Vietnam: 07 contents of a detailed plan
Recently, the Government of Vietnam has issued Decree No. 37/2010/NĐ-CP on the formulation, evaluation, approval and management of urban planning, which specifies contents of a detailed plan.
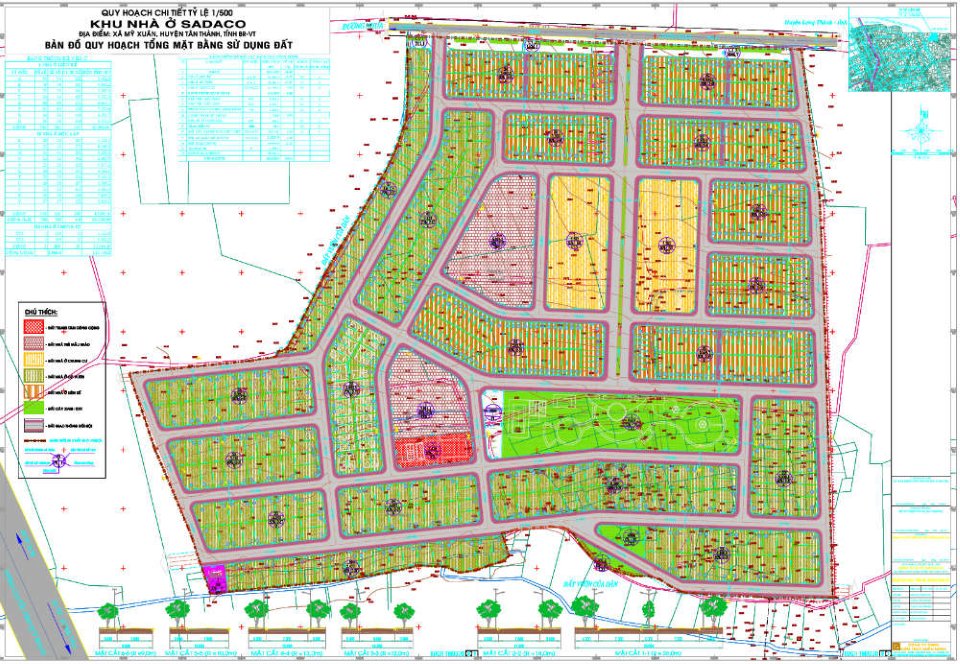
According to Article 20 of Decree No. 37/2010/NĐ-CP of Vietnam’s Government, 07 contents of a detailed plan include:
- Analysis and evaluation of natural conditions, the actual construction land status, population, society, architecture and landscape and technical infrastructure; the general planning's and zoning plan's provisions concerning the planned zone.
- Identification of criteria for use of planned urban land and social and technical infrastructure for the whole planned zone.
- Plan on the total land ground to be used: identification of functions and use criteria for planned urban land regarding construction density, land use coefficients and maximum number of building stories; setbacks of construction works and each land lot from road; locations and sizes of underground works (if any).
- Identification of standard heights, floor and ceiling levels of the first storey; architectural form, fence and main colors and materials of construction works and other architectural objects for each land lot; organizations of public trees, yards and gardens, street trees and water surface in the planned zone.
- Plan on the system of urban technical infrastructure facilities.
- Strategic environmental assessment.
- A 1:500-scale map of the total land ground to be used and the system of technical infrastructure facilities.
View details at Decree No. 37/2010/NĐ-CP of Vietnam’s Government, effective from May 25, 2010.
Nguyen Phu
- Key word:
- Decree No. 37/2010/NĐ-CP
- Number of deputy directors of departments in Vietnam in accordance with Decree 45/2025/ND-CP
- Cases ineligible for pardon in Vietnam in 2025
- Decree 50/2025 amending Decree 151/2017 on the management of public assets in Vietnam
- Circular 07/2025 amending Circular 02/2022 on the Law on Environmental Protection in Vietnam
- Adjustment to the organizational structure of the Ministry of Health of Vietnam: Certain agencies are no longer listed in the organizational structure
- Vietnam aims to welcome 22-23 million international tourists in Vietnam in 2025
-
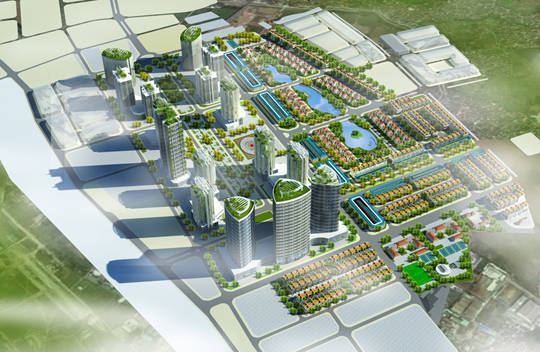
- Decree No. 72/2019/NĐ-CP: Amending principles ...
- 11:26, 03/09/2019
-
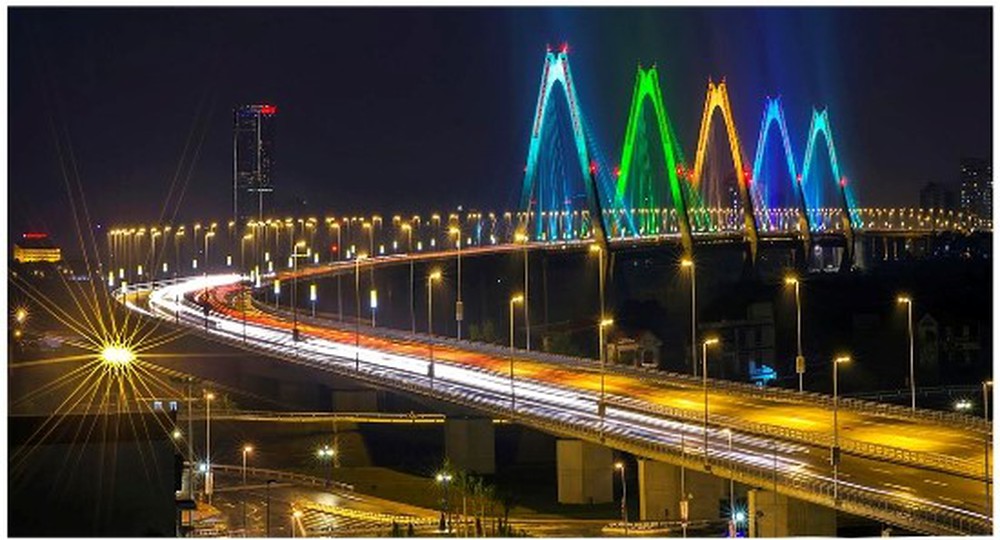
- Bases for making urban plans in Vietnam according ...
- 09:18, 08/08/2013
-
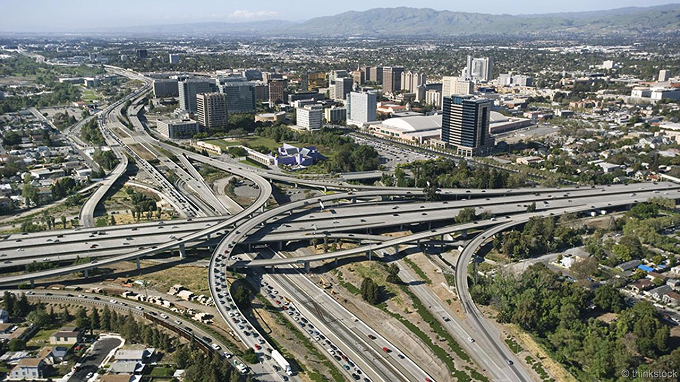
- Vietnam: General provision on contents of a specialized ...
- 14:30, 15/04/2010
-
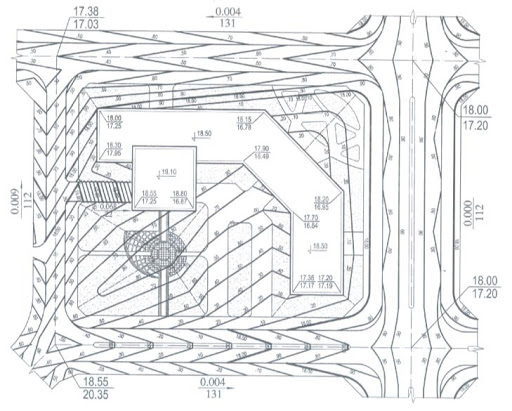
- Vietnam: 9 contents of an urban foundation height ...
- 14:35, 14/04/2010
-
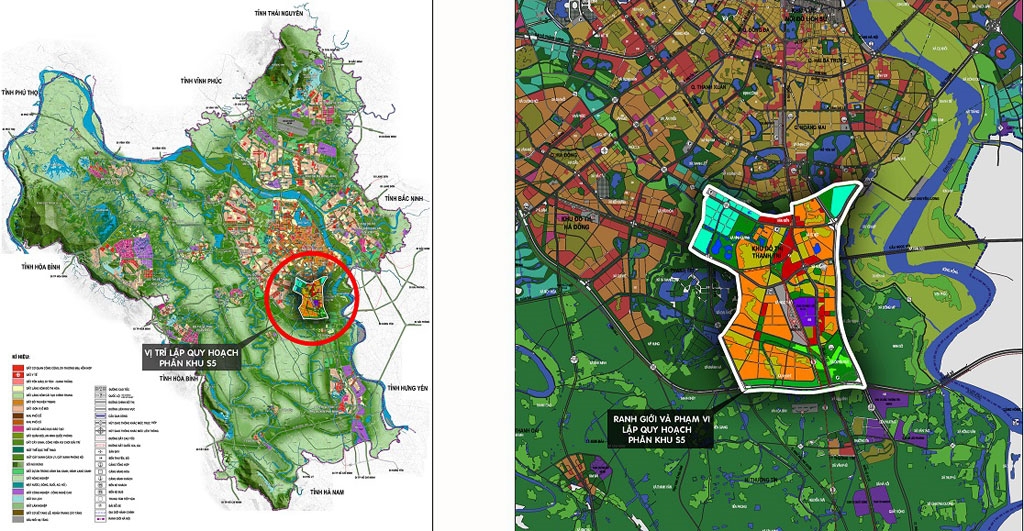
- Vietnam: Main contents of a zoning plan
- 14:15, 14/04/2010
-

- Notable new policies of Vietnam effective as of ...
- 16:26, 11/04/2025
-
.Medium.png)
- Notable documents of Vietnam in the previous week ...
- 16:21, 11/04/2025
-
.Medium.png)
- Notable documents of Vietnam in the previous week ...
- 16:11, 02/04/2025
-
.Medium.png)
- Notable new policies of Vietnam to be effective ...
- 16:04, 02/04/2025
-
.Medium.png)
- Notable new policies of Vietnam effective from ...
- 14:51, 21/03/2025
 Article table of contents
Article table of contents
