Vietnam: Main contents of a zoning plan
Recently, the Government of Vietnam has issued Decree No. 37/2010/NĐ-CP on the formulation, evaluation, approval and management of urban planning, which mentions contents of a zoning plan.
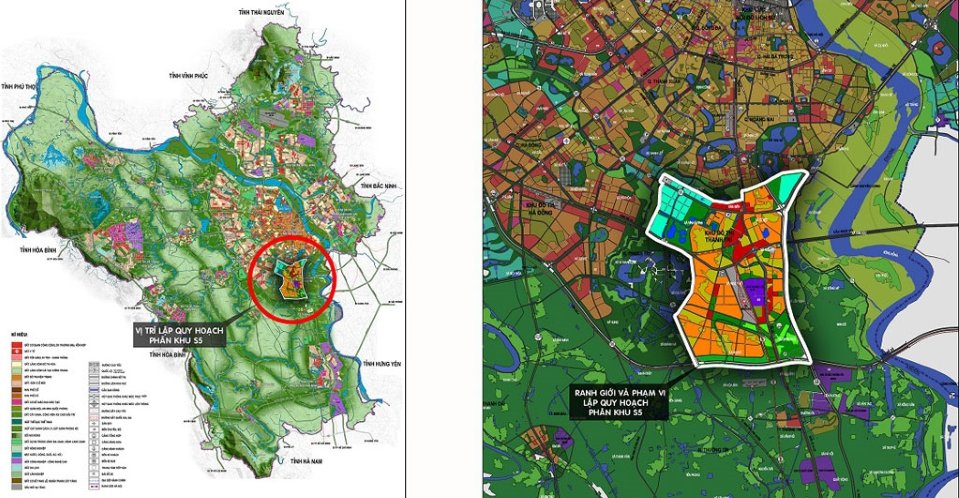
According to Article 19 of Decree No. 37/2010/NĐ-CP of Vietnam’s Government, contents of a zoning plan are specified as follows:
- Analysis and evaluation of natural conditions, the actual construction land status, population, society, architecture and landscape and technical infrastructure; the general planning provisions concerning the planned zone.
- Identification of criteria for use of planned urban land and social and technical infrastructure facilities for the whole planned zone.
- Plan on the total land ground to be used:
+ Identification of functional areas in the planned zone;
+ Identification of criteria for use of planned urban land regarding construction density, land use coefficients and maximum number of building stories for each street block; setbacks of construction works from roads; locations and sizes of underground works (if any).
- Identification of principles and requirements on spatial organization, architecture and landscape for each functional area, trunk road, open space, prominent spot, central area and conservation area (if any).
- Plan on the system of urban technical infrastructure facilities:
The system of urban technical infrastructure facilities shall be installed up to the network of roads within the zone. A plan must have the following contents:
+ Identification of standard ground floor levels for each street block;
+ Identification of transport networks, cross-sections, red-line and construction boundaries: identification and concretization of the general planning regarding locations and areas of car stations and parking lots (overhead, on the grounds and underground); metro routes and stations; and technical trenches and tunnels;
+ Identification of water demands and supply sources; locations and sizes of water plants and pump stations; water pipeline network and detailed technical parameters;
+ Identification of power use demands and supply sources; locations and sizes of power distribution stations; medium-voltage power line grid and urban lighting system:
+ Identification of information and communication demands and network:
+ Identification of total volumes of wastewater and garbage: water drainage network: and location and sizes of wastewater and waste treatment facilities.
- Projected priority investment projects.
- Strategic environmental assessment:
+ Evaluation of the present environmental status regarding topographic and national conditions: solid waste, wastewater and noise (if any); and social and cultural issues and natural landscape:
+ Analysis and forecast of positive and negative impacts on the environment: proposed system of environmental protection criteria for putting forward optimal space and technical infrastructure planning solutions for the planned zone;
+ Proposed measures to reduce and remedy impacts on population and natural landscape, air and noise when the urban plan is implemented;
+ Making of environmental monitoring plans regarding environmental techniques, management and observation.
- Plan on total land ground to be used and a system of technical infrastructure facilities, demonstrated on 1:2.000- or 1:5,000-scale maps.
View more details at Decree No. 37/2010/NĐ-CP of Vietnam’s Government, effective from May 25, 2010.
Nguyen Phu
- Key word:
- Decree No. 37/2010/NĐ-CP
- Number of deputy directors of departments in Vietnam in accordance with Decree 45/2025/ND-CP
- Cases ineligible for pardon in Vietnam in 2025
- Decree 50/2025 amending Decree 151/2017 on the management of public assets in Vietnam
- Circular 07/2025 amending Circular 02/2022 on the Law on Environmental Protection in Vietnam
- Adjustment to the organizational structure of the Ministry of Health of Vietnam: Certain agencies are no longer listed in the organizational structure
- Vietnam aims to welcome 22-23 million international tourists in Vietnam in 2025
-
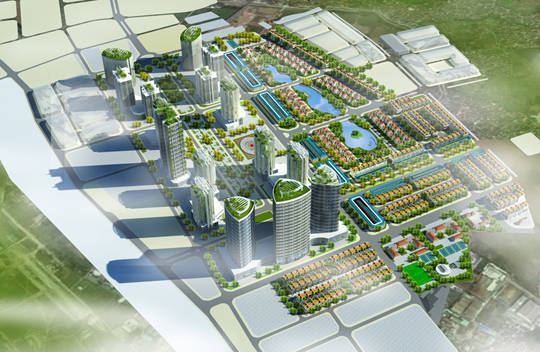
- Decree No. 72/2019/NĐ-CP: Amending principles ...
- 11:26, 03/09/2019
-
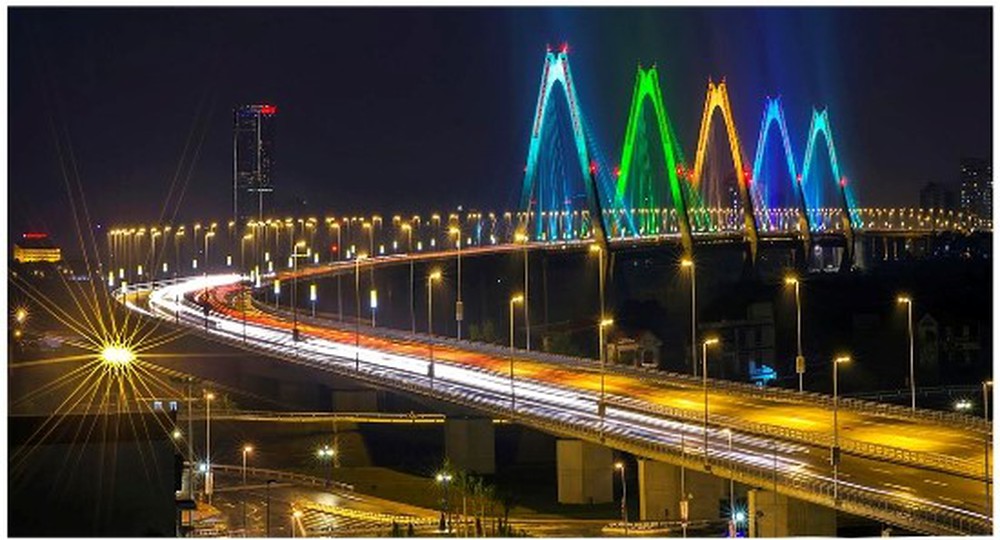
- Bases for making urban plans in Vietnam according ...
- 09:18, 08/08/2013
-
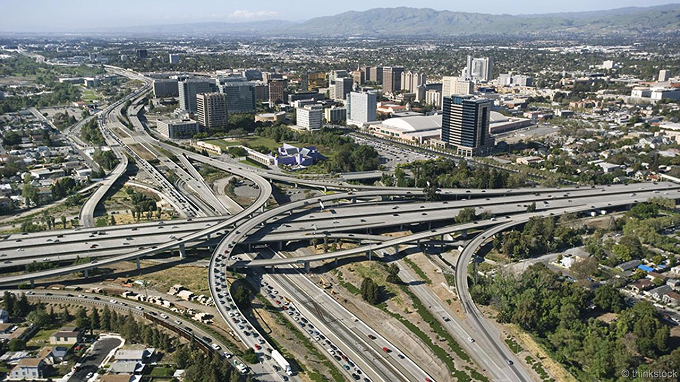
- Vietnam: General provision on contents of a specialized ...
- 14:30, 15/04/2010
-
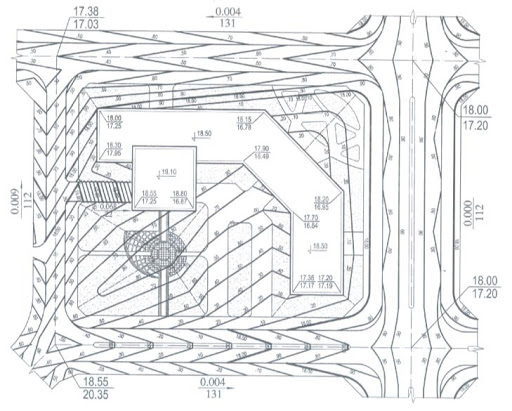
- Vietnam: 9 contents of an urban foundation height ...
- 14:35, 14/04/2010
-
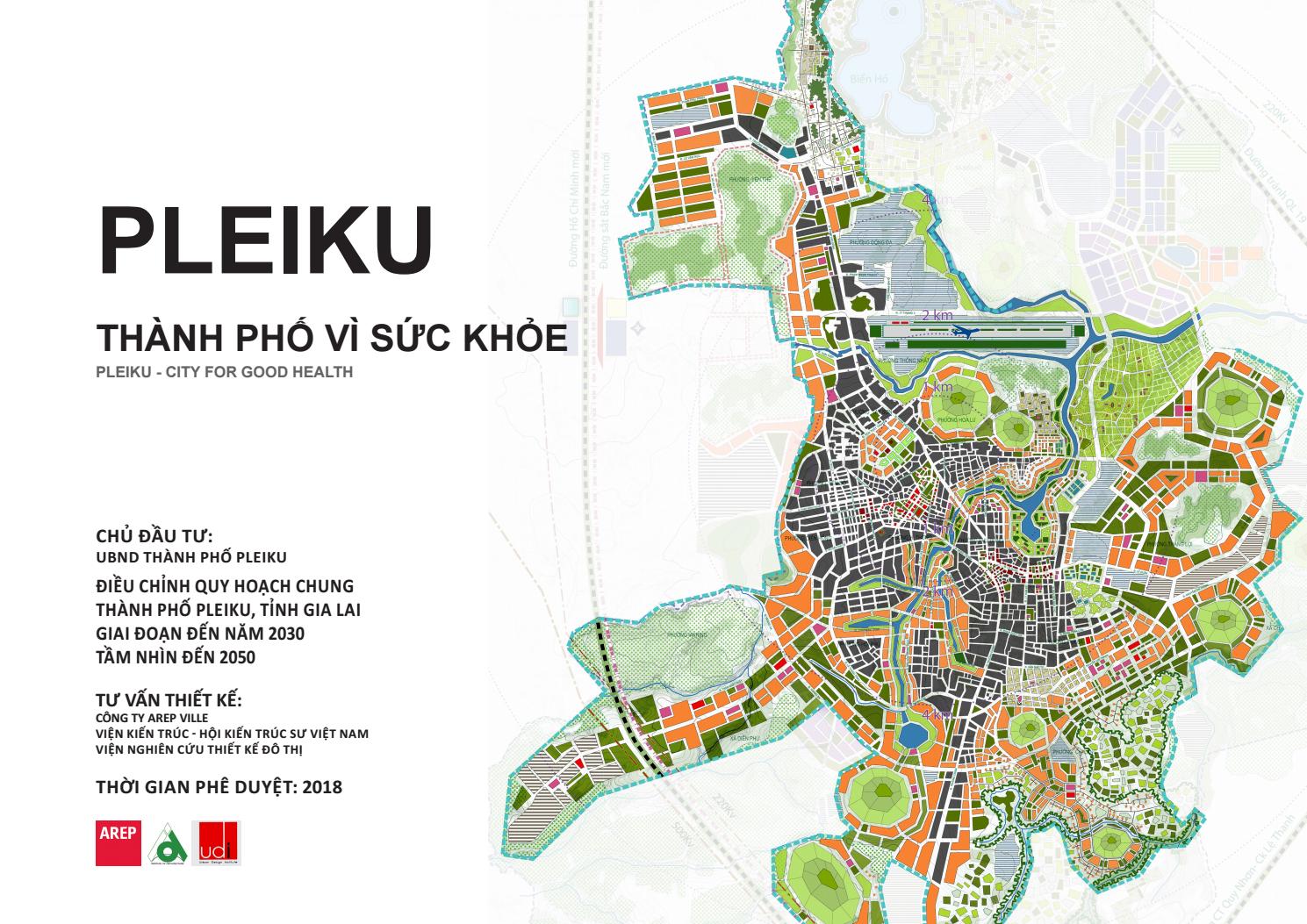
- Contents of a general plan of a provincial city ...
- 13:51, 14/04/2010
-

- Notable new policies of Vietnam effective as of ...
- 16:26, 11/04/2025
-
.Medium.png)
- Notable documents of Vietnam in the previous week ...
- 16:21, 11/04/2025
-
.Medium.png)
- Notable documents of Vietnam in the previous week ...
- 16:11, 02/04/2025
-
.Medium.png)
- Notable new policies of Vietnam to be effective ...
- 16:04, 02/04/2025
-
.Medium.png)
- Notable new policies of Vietnam effective from ...
- 14:51, 21/03/2025
 Article table of contents
Article table of contents
