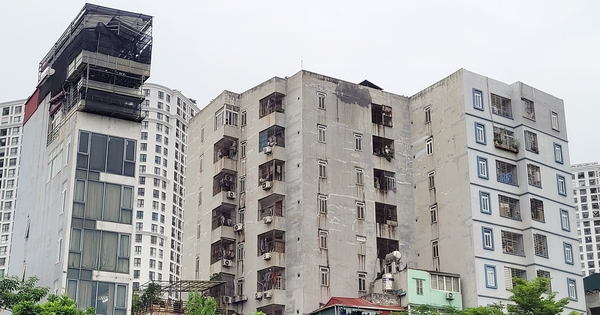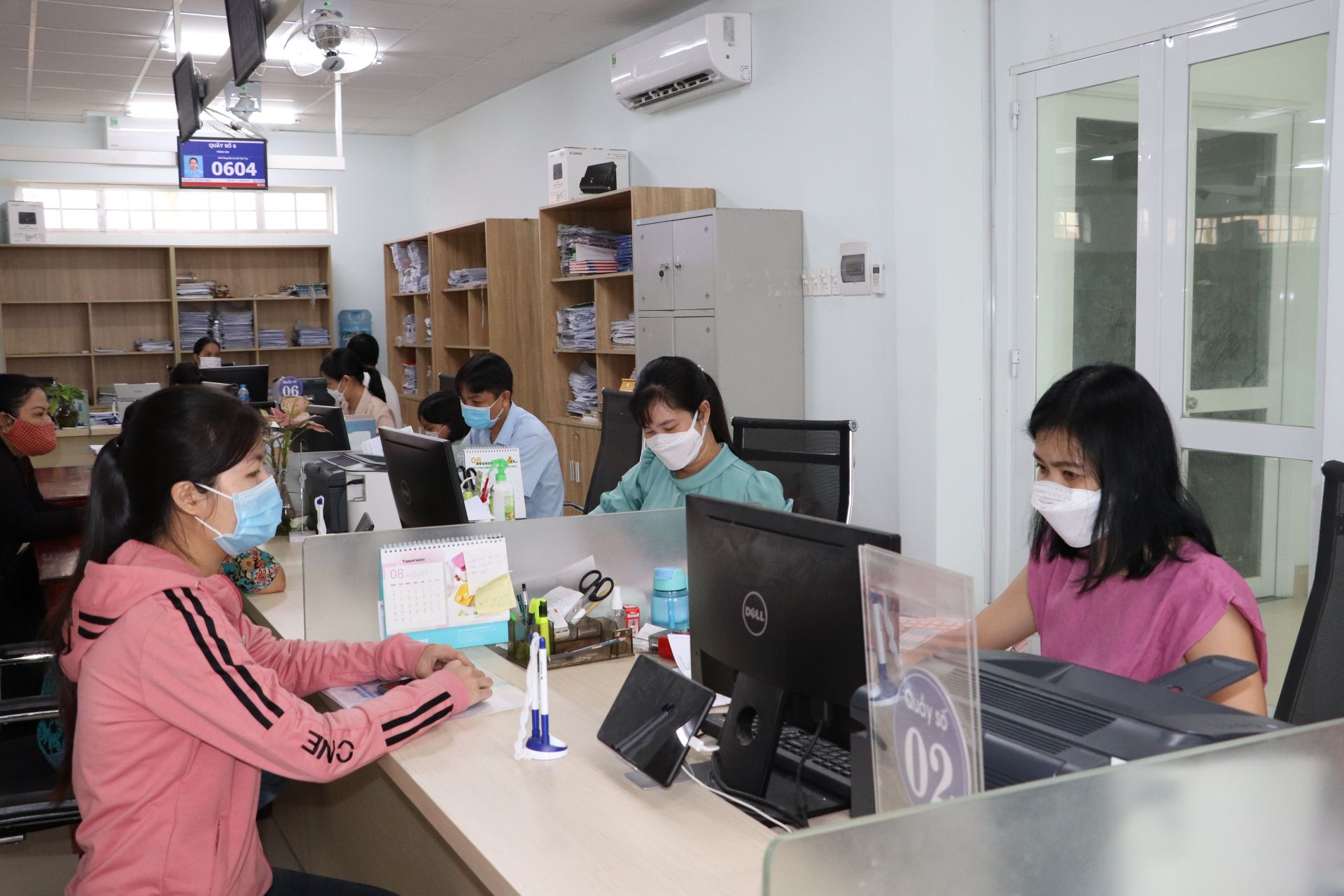Hanoi, Vietnam: To require strengthening safety control of old apartment buildings and mini apartments
What instructions has the Hanoi City People's Committee just given on safety control and minimizing the risk of unsafety for mini apartments?
On November 2, 2023, Hanoi People's Committee issued Official Dispatch 3690/UBND-SXD strengthening the implementation of legal regulations on the construction and safety control of old apartment buildings, multi-storey individual houses, and many apartments (often referred to as mini apartments).

Hanoi, Vietnam: To require strengthening safety control of old apartment buildings and mini apartments (Internet image)
Hanoi, Vietnam: To require strengthening safety control of old apartment buildings and mini apartments
The People's Committees of districts and towns immediately organize and deploy solutions to minimize safety risks for mini apartments as follows:
1. For parking areas at housing projects
(1.1) Require investors and project owners to arrange enough two-wheeled parking areas: investors and project owners are responsible for reviewing the parking area of the project; Refer to and apply the parking area design of multi-storey, multi-apartment individual houses as prescribed for Apartment Buildings.
According to QCVN 04:2021/BXD National Technical Regulations on Apartment Buildings (section 2.2.17), parking spaces for apartment buildings must be calculated to ensure a minimum of 6 square meters of parking for motorbikes and bicycles for each apartment building (social housing, resettlement, and low-income housing must also comply with the above regulations); The parking area includes the internal roads of the parking area. Multi-storey and multi-apartment individual housing projects must review and re-arrange the entire parking area to ensure a minimum area of 6 m2 for motorbikes and bicycles for each apartment. If the parking area cannot be guaranteed according to the number of apartments/residents in the building, there must be a parking plan outside the building to ensure the prescribed standards.
(1.2) Ensuring distance between vehicles, fire prevention solutions: required in parking areas of multi-storey individual houses and multi-apartments with grids on the ground for each parking location to ensure a safe distance between vehicles, ensure traffic safety for commuters, and conditions for escape routes through the parking area. Including: motorbike parking; electric bicycle storage box; bicycle parking spaces (you can study the dividing grid for motorbikes, electric motorbikes, and electric bicycles: coverage 0.8 m x 1.9 m; minimum aisle width 1.2m).
(1.3) Separating the parking area from the apartment lobby and stairs: Research has a solution to separate the parking area by fire partitions and smoke barriers between the parking area and the elevator lobby and staircase area, independent of the emergency exit.
(1.4) There are regulations on the use of vehicles in the building: vehicles using gasoline and electricity must be regularly inspected and controlled to ensure the safety of the engine system and fuel system; Do not let fuel leaks occur in the parking area. Use batteries and rechargeable batteries that must ensure quality during use according to the manufacturer's recommendations. Charging areas for electric vehicles (if any) must be arranged separately to ensure a safe distance from surrounding vehicles; Do not charge the battery overnight; The charger must be compatible with the vehicle's battery system; The battery charging process must be safely monitored; Supplement specialized fire-fighting equipment suitable for handling electric vehicle battery fire and explosion incidents.
2. For projects already put into use
- Research and immediately implement the solutions proposed in Section 1. Organize reviews and develop escape plans to ensure safety when incidents occur; mobilize to remove/cut tiger cages; create escape routes in case of unsafe fire; and implement explosion prevention and control at each project.
- Immediately implement solutions to separate the parking area from the living area (including fire and smoke prevention). Review the conditions of emergency stairs and escape routes, and add additional escape routes to ensure current fire prevention regulations (Escape stairs must ensure fire and smoke prevention conditions; they must arrange enough escape routes; they must access locations for rescue forces.) Note: Do not arrange an escape route directly outside the house that cuts through the parking area or is connected to the parking area (research solutions to build closed corridors for escape purposes).
- Require investors and project owners: must develop an operation management plan and arrange healthy and experienced people to manage and operate the building; coordinate and mobilize households to buy basic fire protection equipment to ensure fire safety; Regularly propagate and remind households and individuals to strictly comply with regulations on building management and operation, fire prevention, fighting, and rescue.
- People's Committees of districts, towns, communes, wards, and towns coordinate with police agencies and regional fire prevention and fighting forces: Carry out a review of all construction projects to detect violations of fire prevention and fighting; Carry out inspections and guide owners to invest in essential equipment for fire prevention and fighting, such as: fire alarms, signs, charged lights, etc. Develop plans for fire prevention, firefighting, and rescue. Strengthen propaganda and training for households on fire prevention and fighting, rescue, and plans to handle construction incidents (especially fire and explosion incidents).
3. For new construction projects (if any)
Strictly control compliance with legal regulations on planning, construction, fire prevention and fighting, management of construction permit issuance, quality management, and construction order management according to regulations. In particular, ensuring control over the design of parking areas, emergency exit arrangements, and power supply systems; construction fire prevention and fighting system; and organizations and individuals designing and verifying designs must have sufficient capacity according to the provisions of law.
More details can be found in Official Dispatch 3690/UBND-SXD, dated November 2, 2023.
- Key word:
- mini apartments
- in Vietnam
- Number of deputy directors of departments in Vietnam in accordance with Decree 45/2025/ND-CP
- Cases ineligible for pardon in Vietnam in 2025
- Decree 50/2025 amending Decree 151/2017 on the management of public assets in Vietnam
- Circular 07/2025 amending Circular 02/2022 on the Law on Environmental Protection in Vietnam
- Adjustment to the organizational structure of the Ministry of Health of Vietnam: Certain agencies are no longer listed in the organizational structure
- Vietnam aims to welcome 22-23 million international tourists in Vietnam in 2025
-

- Emergency response and search and rescue organizations ...
- 10:29, 11/09/2024
-

- Handling of the acceptance results of ministerial ...
- 09:30, 11/09/2024
-

- Guidance on unexploded ordnance investigation ...
- 18:30, 09/09/2024
-

- Sources of the National database on construction ...
- 16:37, 09/09/2024
-

- General regulations on the implementation of administrative ...
- 11:30, 09/09/2024
-

- Notable new policies of Vietnam effective as of ...
- 16:26, 11/04/2025
-
.Medium.png)
- Notable documents of Vietnam in the previous week ...
- 16:21, 11/04/2025
-
.Medium.png)
- Notable documents of Vietnam in the previous week ...
- 16:11, 02/04/2025
-
.Medium.png)
- Notable new policies of Vietnam to be effective ...
- 16:04, 02/04/2025
-
.Medium.png)
- Notable new policies of Vietnam effective from ...
- 14:51, 21/03/2025

 Article table of contents
Article table of contents
