Below is the remarkable content specified in Decree 06/2021/ND-CP elaborating on the implementation of several regulations on quality management, construction and maintenance of construction works in Vietnam.
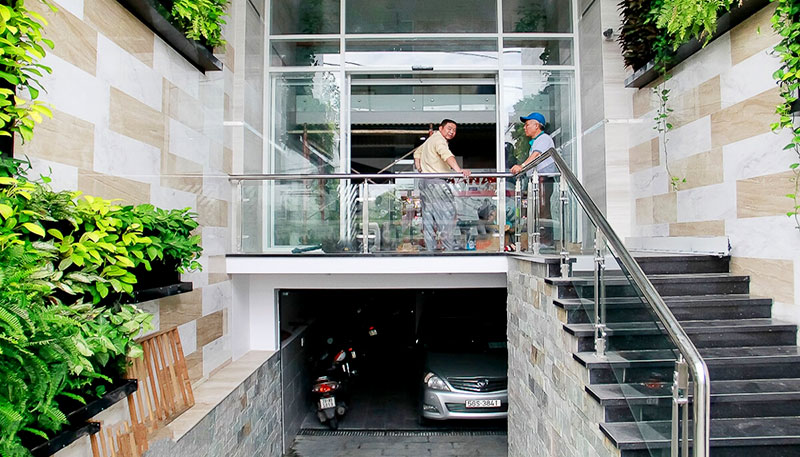
Vietnam: Investors eligible to design house without basements (Illustration)
According to the provisions of Clause 2, Article 9 of Vietnam's Decree 06/2021/ND-CP, the design of detached houses of families and persons:
- Investors in detached houses built for family or personal needs without basements and with total construction floor area of less than 250 m2 or less than 3 floors, or with less than 12m in height, per each may exercise the freedom of design;
-
Design of detached houses built for family and personal needs with under 7 floors or with 1 basement, except for the case specified at Point a of this Clause, must be made by qualified organizations or individuals in accordance with laws;
-
Design documentation of detached houses built for household or individual needs with 7 floors or more or with 02 basements or more must be subject to the construction design verification regarding the construction safety before applying for construction permits. Design and design verification must be conducted by qualified and competent organizations and individuals under laws.
Previously, in Article 5 of Vietnam's Circular 05/2015/TT-BXD stipulating the design of separate houses as follows:
- Regarding housing with total construction floor area smaller than 250 m2 or having less than 3 floors or having height of under 12 m, the owner may create the design himself/herself.
-
Regarding housing having less than 7 floors, except for cases specified in clause 1 of this Article, the design must be created by an eligible organization/individual.
-
Regarding housing having 7 floors or more, the design must be created an eligible organization/individual and must be appraised according to regulations in Point b clause 1 Article 26 of Vietnam's Decree 59/2015/ND-CP dated June 18, 2015 by the Government on construction project management. (Service of Construction or Service in charge of field-based construction management prescribed in Article 76 of this Decree shall appraise engineering design (for three-step design) and construction drawing design (for two-step design) of Class III public Works or higher)
Thus, based on the above regulations, it can be seen that in the past, for houses with a total construction floor area of less than 250m2 or less than 3 floors or with a height of less than 12m (with or without basement), the designed by the owner himself. However, from January 26, 2002, investors building separate houses are only allowed to design and build works themselves when the house does not have a basement and has a total construction floor area of less than 250 m2 or less than 3 floors or less than 12m in height. At the same time, for separate houses with 7 floors or more or with 02 basements or more, the design documents must be checked for construction design for construction safety content before applying for a construction permit.
Ty Na
- Key word:
- Decree 06/2021/ND-CP of Vietnam
 Article table of contents
Article table of contents
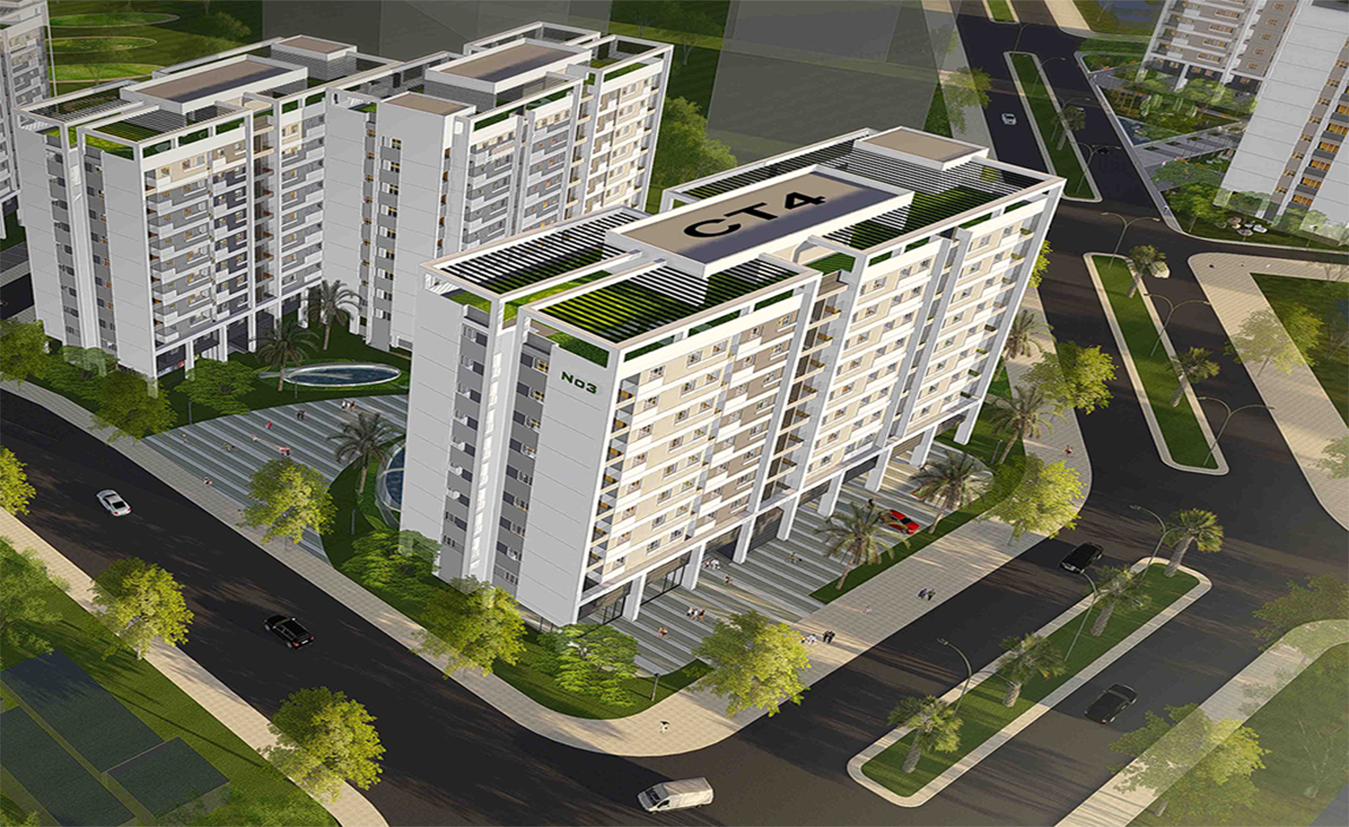

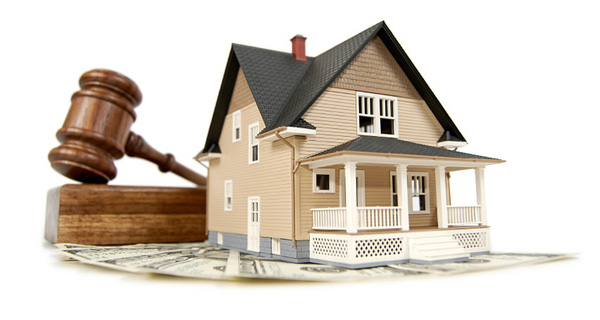

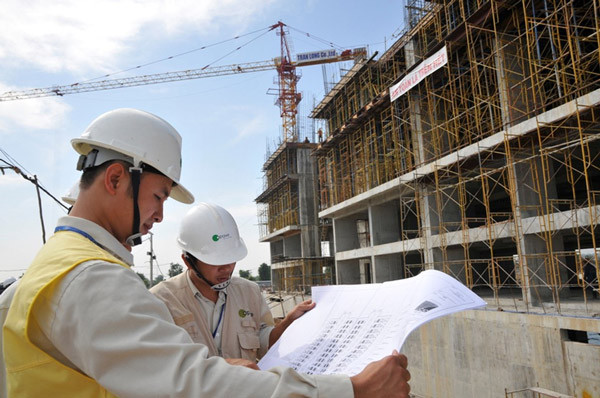
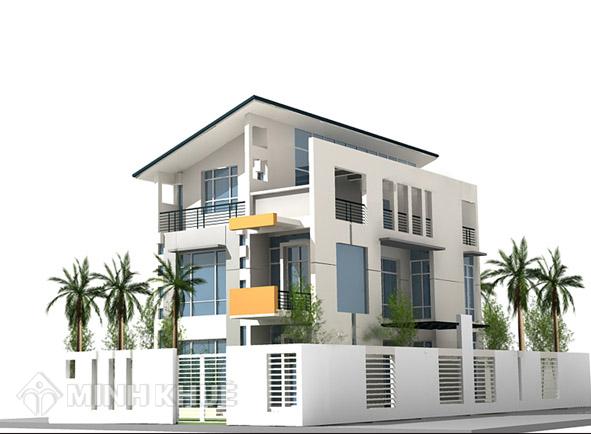

.Medium.png)
.Medium.png)
.Medium.png)
.Medium.png)
