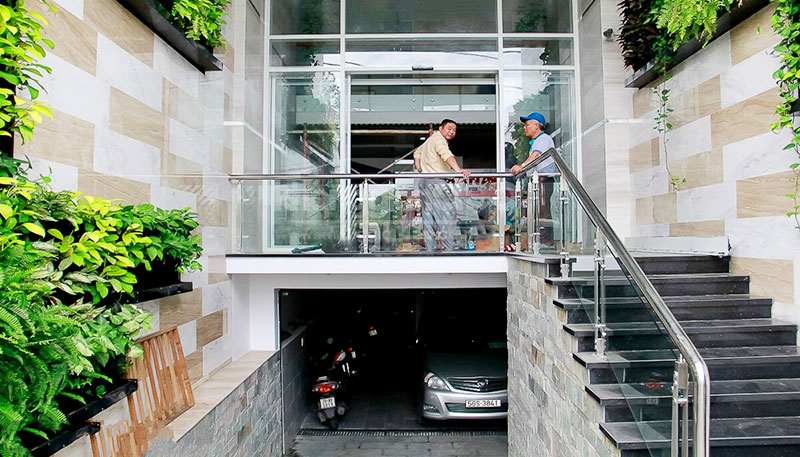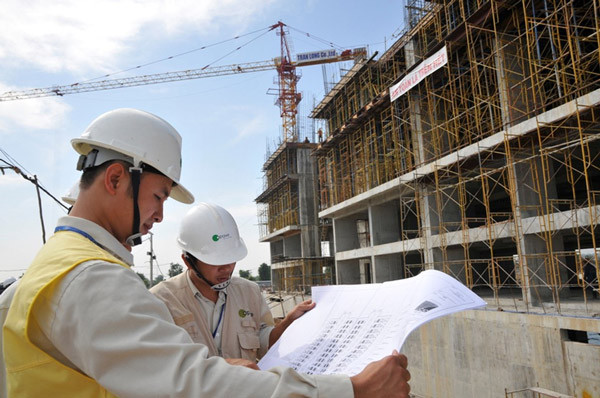Vietnam: Design applications for detached houses on 7 floors for construction safety verification
Recently, the Government of Vietnam issued Decree 06/2021/ND-CP elaborating on the implementation of several regulations on quality management, construction and maintenance of construction works.
According to Clause 2, Article 9 of Vietnam's Decree 06/2021/ND-CP, the design of detached houses of families and persons must ensure:
- Investors in detached houses built for family or personal needs without basements and with total construction floor area of less than 250 m2 or less than 3 floors, or with less than 12m in height, per each may exercise the freedom of design;
-
Design of detached houses built for family and personal needs with under 7 floors or with 1 basement, except for the case specified at Point a of this Clause, must be made by qualified organizations or individuals in accordance with the laws in Vietnam;
-
Design documentation of detached houses built for household or individual needs with 7 floors or more or with 02 basements or more must be subject to the construction design verification regarding the construction safety before applying for construction permits. Design and design verification must be conducted by qualified and competent organizations and individuals under the laws in Vietnam.
More details can be found in Vietnam's Decree 06/2021/ND-CP, effective from January 26, 2021.
- Key word:
- Decree 06/2021/ND-CP of Vietnam
- Organizational structure of Departments and criteria for establishing subordinate organizations under the departments in Vietnam
- System of legislative documents in Vietnam from April 1, 2025
- Rights and responsibilities of National Assembly Deputies and People's Council Deputies of Vietnam
- Organizational structure of the Department of Customs of Vietnam from March 1, 2025
- Principles for establishing prices for electricity system operation dispatch and electricity market transaction administration in Vietnam
- Prime Minister of Vietnam directs various measures to reduce lending interest rates
-

- Vietnam: Investors eligible to design house without ...
- 10:08, 09/02/2021
-

- Vietnam's Decree 06/2021/ND-CP: To specify Responsibilities ...
- 09:07, 02/02/2021
-

- Notable new policies of Vietnam effective as of ...
- 16:26, 11/04/2025
-
.Medium.png)
- Notable documents of Vietnam in the previous week ...
- 16:21, 11/04/2025
-
.Medium.png)
- Notable documents of Vietnam in the previous week ...
- 16:11, 02/04/2025
-
.Medium.png)
- Notable new policies of Vietnam to be effective ...
- 16:04, 02/04/2025
-
.Medium.png)
- Notable new policies of Vietnam effective from ...
- 14:51, 21/03/2025
 Article table of contents
Article table of contents
