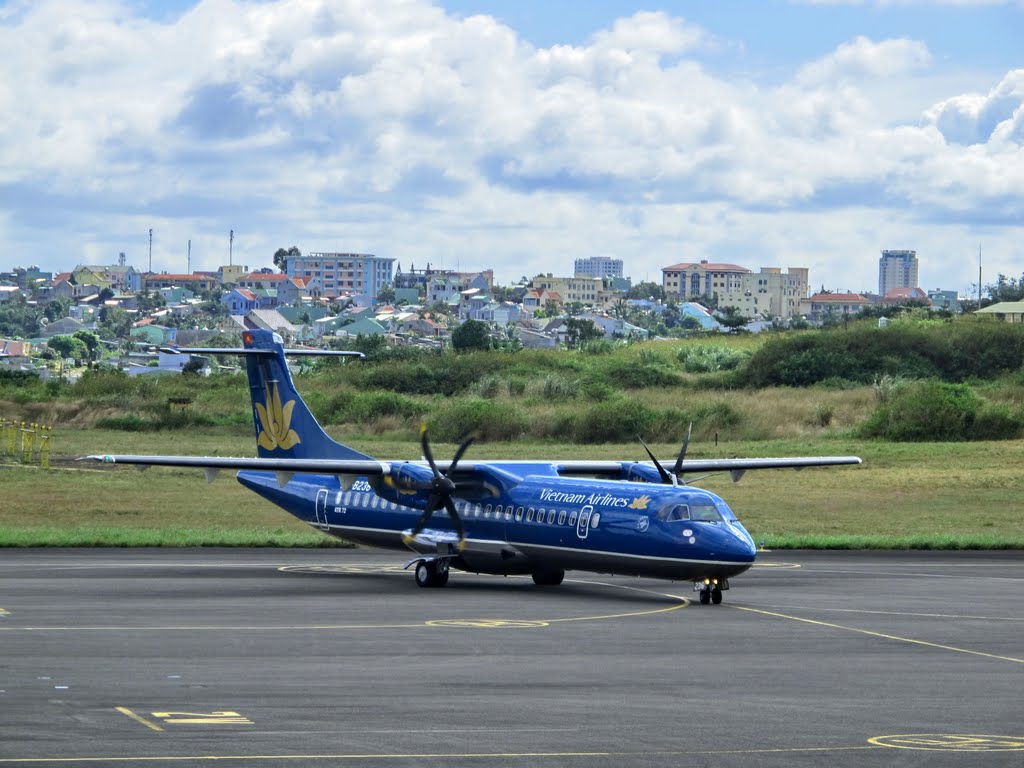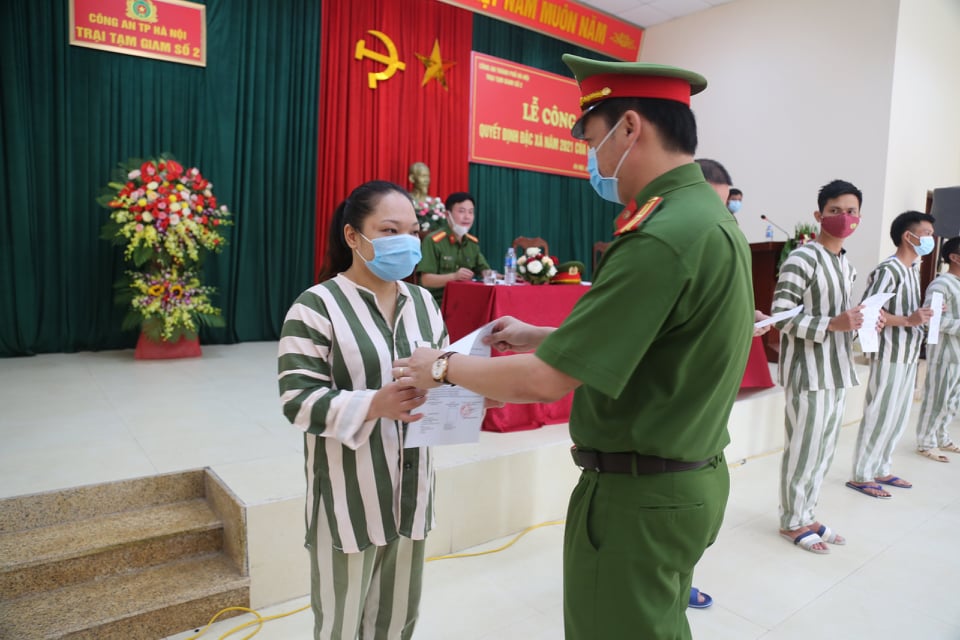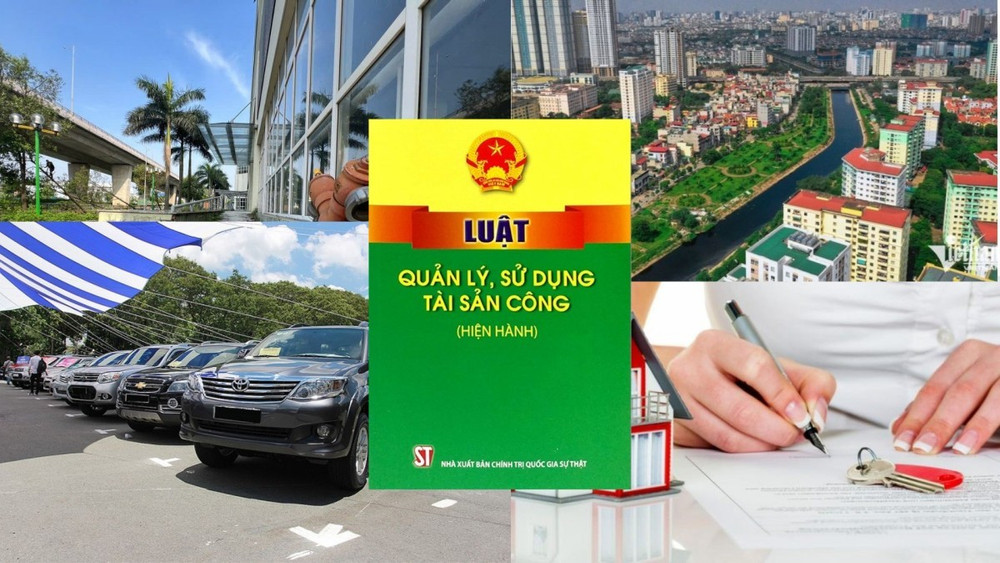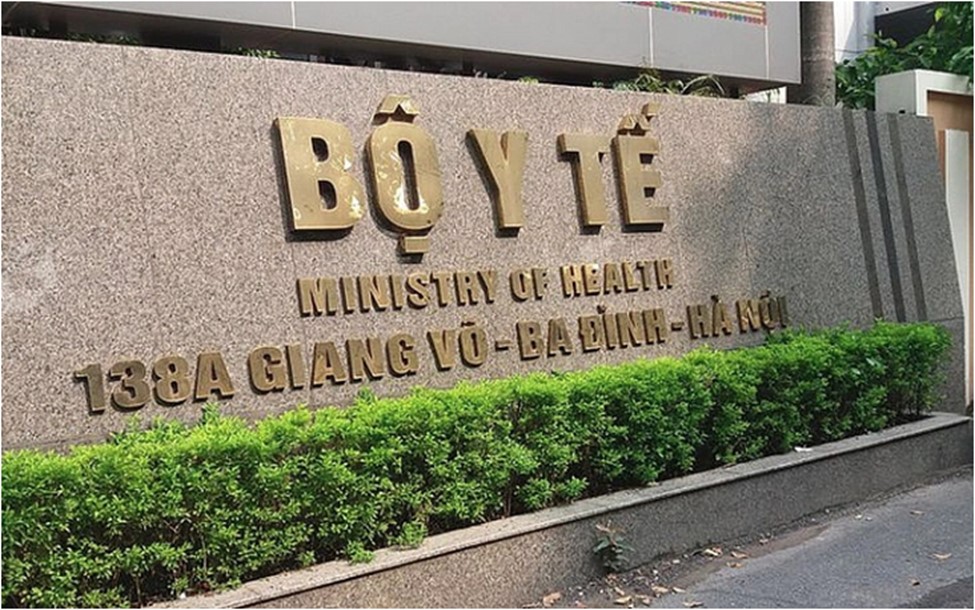Planning for Pleiku Airport for the period 2021-2030, with a vision to 2050 in Vietnam
The Minister of Transportation officially approved the Planning for Pleiku Airport for the period 2021-2030, with a vision to 2050 in Vietnam

Planning for Pleiku Airport for the period 2021-2030, vision to 2050 in Vietnam (Image from the Internet)
Planning for Pleiku Airport for the period 2021-2030, vision to 2050 in Vietnam
On September 5, 2024, the Minister of Transport of Vietnam issued Decision 1108/QD-BGTVT approving the Planning of Pleiku Airport for the period 2021-2030, vision to 2050 with the following contents:
(1) Position, function in the national airport and airfield network: A domestic airport.
(2) Nature of use: A joint-use civilian and military airport.
(3) Planning objectives:
* Period 2021-2030
- Airport level 4C (according to the standards of the International Civil Aviation Organization - ICAO) and military airport level II.
- Capacity: approximately 4.0 million passengers/year and 4,500 tons of cargo/year.
- Aircraft type operated: code C such as A320/A321 and equivalent.
- Landing approach method: CAT I heading 27 and simple heading 09.
* Vision to 2050
- Airport level 4C and military airport level II.
- Capacity: approximately 5.0 million passengers/year and 12,000 tons of cargo/year.
- Aircraft type operated: code C such as A320/A321 and equivalent.
- Landing approach method: CAT I heading 27 and simple heading 09.
(4) Planning items of the airfield:
* Runway system
- Period 2021-2030: Extend the existing runway to the East (heading 27) by approximately 600 m to become 3,000 m x 45 m, with dimensions and sidelines as per regulations in Vietnam.
- Vision to 2050: Maintain the runway configuration planned for the period 2021-2030.
* Taxiway system
- Period 2021-2030: Plan for 01 parallel taxiway, plan the connecting taxiways, and rapid exit taxiways to connect with the newly planned aircraft apron to the North, with dimensions and sidelines as per regulations.
- Vision to 2050: Plan additional connecting taxiways as needed, with dimensions and sidelines as per regulations in Vietnam.
* Aircraft apron
- Period 2021-2030: Plan an aircraft apron to the North of the runway, synchronized with the new civilian aviation area to accommodate approximately 14 parking positions.
- Vision to 2050: Plan expansions to accommodate approximately 18 parking positions, with reserves for further expansion as needed.
(5) Planning the general technical infrastructure system
* Internal airport roads
- Main access road to the Airport: Connect to the West via the proposed extended Pham Ngoc Thach road and to the North via the proposed supplemental road in the local plan.
- Internal airport roads: Plan roads connecting from the main road to the functional areas of the Airport.
- Service roads: Use the existing service roads, plan to supplement the service road system to ensure the security and safety operations of the Airport.
* Automobile parking system
- Period 2021-2030: Plan an automobile parking lot to the North of the new passenger terminal to meet operational capacity.
- Vision to 2050: Expand the parking lot to meet the operational capacity of the passenger terminals.
* Electricity supply system
Plan the electricity supply station on the land to the West of the new passenger terminal, synchronized with the civilian aviation area, covering approximately 4,000 m2; ensure operational needs, ability to increase capacity when needed; source electricity from Pleiku city’s grid.
* Water supply system
Plan the water supply station on the land to the Northwest of the new passenger terminal, synchronized with the civilian aviation area, covering approximately 2,000 m2; ensure operational needs, ability to increase capacity when needed; source water from Pleiku city’s water supply system.
* Drainage system
Plan the drainage canals, gutters, and ditches for the runway area, aircraft aprons, new taxiway areas, and the new civilian aviation area.
* Wastewater treatment system, Solid waste storage area, Hazardous waste area
Plan on the land to the East of the new passenger terminal covering approximately 2,000 m2, ensuring environmental protection requirements, with the ability to expand when needed.
(6) Land use planning
The total land use demand is 383.68 ha, including:
- Area managed by civilian aviation: 98.87 ha;
- Area managed by the military: 176.73 ha;
- Area jointly used by the military and civilian aviation: 108.08 ha.
- Key word:
- Pleiku Airport
- Vietnam
- planning
- Number of deputy directors of departments in Vietnam in accordance with Decree 45/2025/ND-CP
- Cases ineligible for pardon in Vietnam in 2025
- Decree 50/2025 amending Decree 151/2017 on the management of public assets in Vietnam
- Circular 07/2025 amending Circular 02/2022 on the Law on Environmental Protection in Vietnam
- Adjustment to the organizational structure of the Ministry of Health of Vietnam: Certain agencies are no longer listed in the organizational structure
- Vietnam aims to welcome 22-23 million international tourists in Vietnam in 2025
-

- Number of deputy directors of departments in Vietnam ...
- 15:04, 05/03/2025
-

- Cases ineligible for pardon in Vietnam in 2025
- 14:43, 05/03/2025
-

- Decree 50/2025 amending Decree 151/2017 on the ...
- 12:00, 05/03/2025
-

- Circular 07/2025 amending Circular 02/2022 on ...
- 11:30, 05/03/2025
-

- Adjustment to the organizational structure of ...
- 10:34, 05/03/2025
-

- Notable new policies of Vietnam effective as of ...
- 16:26, 11/04/2025
-
.Medium.png)
- Notable documents of Vietnam in the previous week ...
- 16:21, 11/04/2025
-
.Medium.png)
- Notable documents of Vietnam in the previous week ...
- 16:11, 02/04/2025
-
.Medium.png)
- Notable new policies of Vietnam to be effective ...
- 16:04, 02/04/2025
-
.Medium.png)
- Notable new policies of Vietnam effective from ...
- 14:51, 21/03/2025

 Article table of contents
Article table of contents
