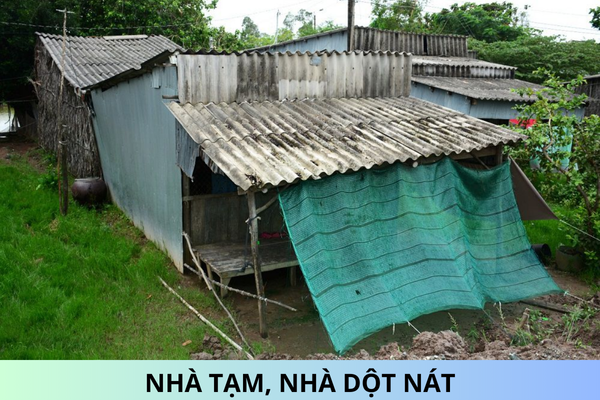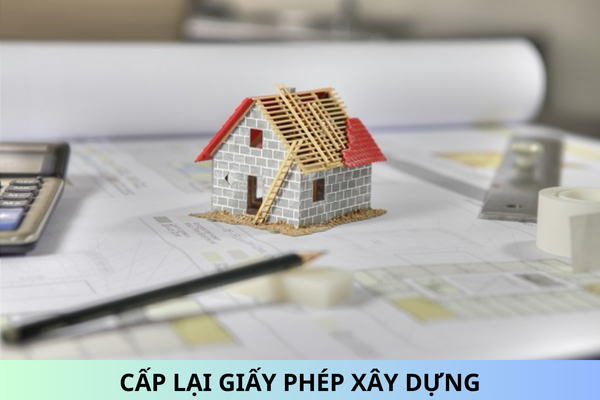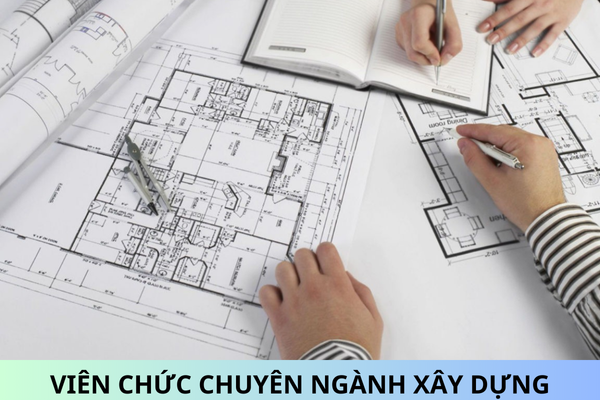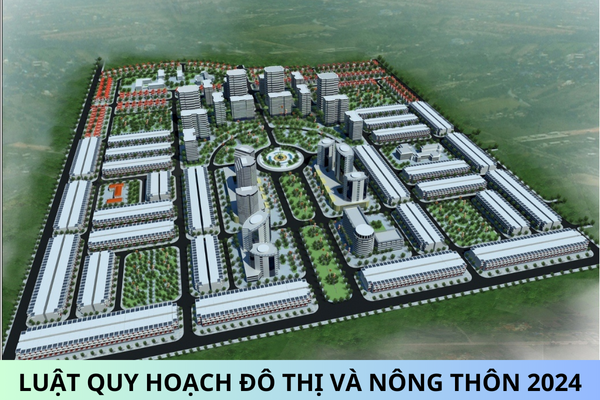What is the template of Application for a construction permit for detached house in Vietnam in 2025?
What is the template of Application for a construction permit for detached house in Vietnam in 2025?
According to Form No. 01, Appendix 2 issued with Decree 175/2024/ND-CP, the template of Application for a construction permit for detached house in Vietnam is as follows:
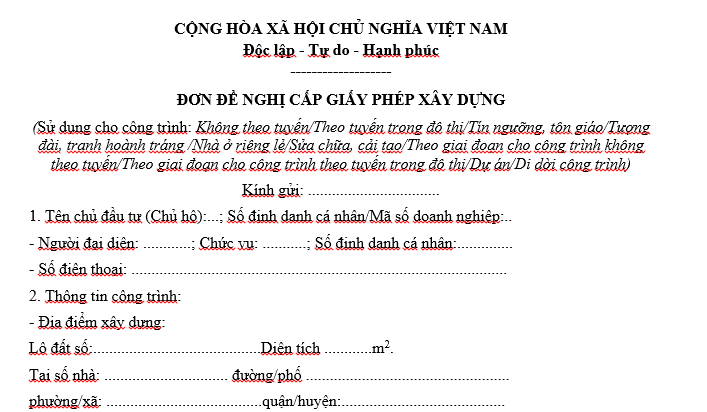
Download the template of Application for a construction permit for detached house in Vietnam in 2025
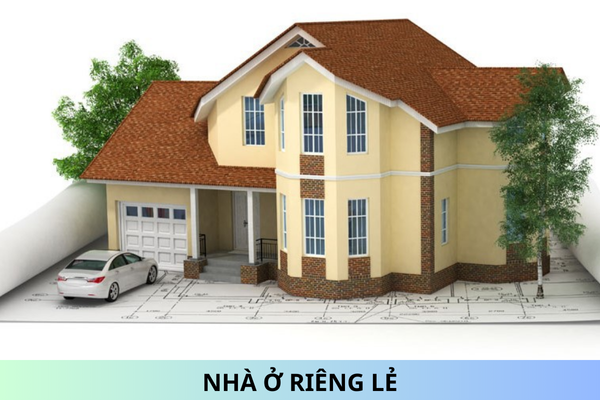
What is the template of Application for a construction permit for detached house in Vietnam in 2025? (Image from the Internet)
What documents are included in the dossier for a construction permit for detached house in Vietnam in 2025?
Based on Article 95 of the Construction Law 2014 (amended by Clause 34, Article 1 of the Amended Construction Law 2020), the dossier for a construction permit is regulated as follows:
Article 95. Dossier for New Building Permit Application
- The dossier for a new building permit application for detached houses includes:
a) Application form for a building permit;
b) A copy of one of the land use right documentation as per the land law;
c) Construction design drawings;
d) For construction projects with adjoining works, a commitment to ensure safety for the adjoining works is required.
- The dossier for a building permit for non-linear projects includes:
a) Application form for a building permit;
b) A copy of one of the land use right documentation as per the land law;
c) A copy of the project approval decision or investment decision;
d) Construction design drawings;
dd) A declaration of capability and experience of the design organization, the individual who leads the design, accompanied by a copy of the practice certificate of the design leader.
[...]
The new building permit application dossier for detached houses includes the following documents:
- Application form for a building permit
- A copy of one of the land use right documentation as per the land law
- Construction design drawings
- For construction projects with adjoining works, a commitment to ensure safety for the adjoining works is required.
What are regulations on the design of detached houses in Vietnam?
According to Article 79 of the Construction Law 2014 (amended by Clause 1, Article 57 of the Urban and Rural Planning Law 2024), the design requirements are regulated as follows:
Article 79. Requirements for Construction Design
- Meet the design task requirements; be consistent with the approved construction investment project content, urban and rural planning, architectural landscape, natural conditions, socio-cultural aspects in the construction area.
- The design content of the construction projects must meet the requirements of each design step.
- Adhere to applicable standards, technical regulations, legal provisions on the use of construction materials, meet the requirements for functionality, applicable technology (if any); ensure structural safety, safety in use, aesthetics, environmental protection, response to climate change, fire and explosion prevention, and other safety conditions.
- Ensure appropriate design solutions and reasonable construction costs; ensure synchronization within each project and with related projects; ensure comfort, sanitation, and health conditions for users; facilitate use by people with disabilities, the elderly, and children. Exploit advantages and limit adverse impacts of natural conditions; prioritize the use of local materials and environmentally friendly materials.
- Construction design must be appraised and approved according to the provisions of this Law, except as provided for in Clause 7 of this Article.
- Construction design contractors must have sufficient capacity suitable for the type, grade of project, and the work they undertake.
- The design of detached houses is regulated as follows:
a) The design of detached houses must meet the design requirements specified in Clause 3 of this Article;
b) Families are allowed to design detached houses on their own with a total floor area of less than 250 m2 or less than 3 stories or a height less than 12 meters, in accordance with urban and rural planning laws approved and bear responsibility before the law for the quality of the design, the impact of construction projects on the environment, and the safety of adjacent works.
The design of detached houses is regulated as follows:
- The design of detached houses must meet the following design requirements:
+ Adhere to applicable standards, technical regulations, legal provisions on the use of construction materials, meet requirements for functionality, applicable technology (if any)
+ Ensure structural safety, safety in use, aesthetics, environmental protection, response to climate change, fire and explosion prevention, and other safety conditions
- Families are allowed to design detached houses on their own with a total floor area of less than 250 m2 or less than 3 stories or a height less than 12 meters, in accordance with urban and rural planning laws approved, and bear responsibility before the law for the quality of the design, the impact of construction projects on the environment, and the safety of adjacent works.
