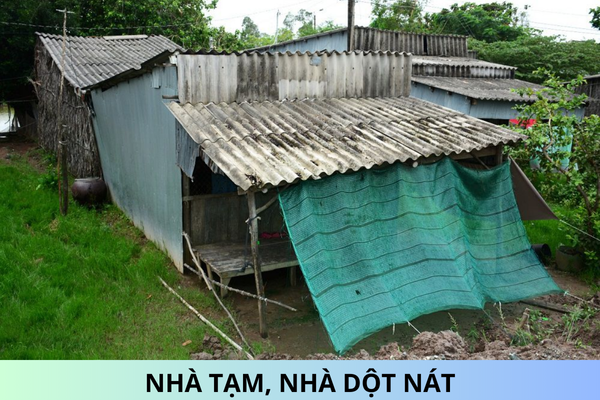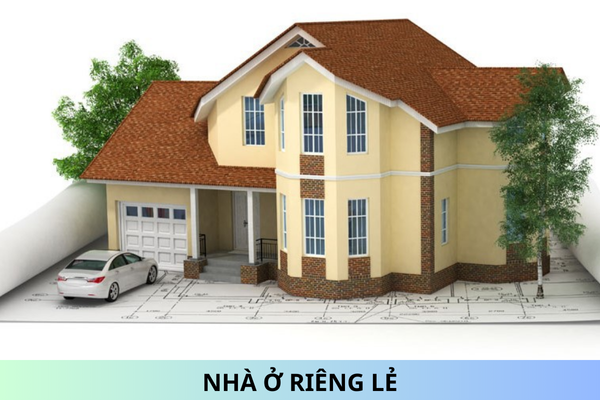What is construction permit according to the law in Vietnam? What documents are required for Application for a construction permit for detached houses in Vietnam?
What is construction permit according to the law in Vietnam?
According to Article 3 of the Construction Law 2014 (supplemented by Clause 1, Article 1 of the Amended Construction Law 2020 and Article 28 of the Law Amending, Supplementing Certain Provisions of 37 Laws Related to Planning 2018):
Article 3. Interpretation of terms
In this Law, the following terms are understood as follows:
[...]
- Rural residential area is a residential settlement of households connected in production, living, and other social activities within a certain area, formed due to natural conditions, socio-economic, cultural conditions, and other factors.
- A construction permit is a legal document issued by a competent state authority to an investor for new construction, repair, renovation, relocation of a structure.
- A time-limited construction permit is a construction permit issued for the construction of a project, private dwelling used within a certain period according to the construction planning implementation schedule.
[...]
Therefore, a construction permit is a legal document issued by a competent state authority to an investor for new construction, repair, renovation, or relocation of a structure.

What is construction permit according to the law in Vietnam? What documents are required for Application for a construction permit for detached houses in Vietnam? (Image from the Internet)
What documents are required for Application for a construction permit for detached houses in Vietnam?
According to Article 46 of Decree 15/2021/ND-CP, the Application for a construction permit for detached houses includes:
Article 46. Application for a construction permit for detached houses
- Application form for a construction permit as specified in Form No. 01, Appendix II of this Decree.
- One of the documents proving land use rights in accordance with the land law.
- Two sets of design drawings attached with the Design Approval Certificate regarding fire prevention and fighting, along with the approval drawings in cases where fire prevention and fighting law requires; a report on the results of design verification where construction law requires it, including:
a) Site plan drawing of the project on the plot with a location diagram of the project;
[...]
Thus, the Application for a construction permit for detached houses requires the following documents:
- Application form for a construction permit
- One of the documents proving land use rights according to land law.
- Two sets of design drawings attached with the Design Approval Certificate on fire prevention and fighting, along with the approval drawings in cases where the fire prevention and fighting law requires it; a report on the results of design verification in cases where the construction law demands it, including:
+ Site plan drawing of the project on the plot with a location diagram of the project
+ Floor plans, elevations, and main cross-section drawings of the project
+ Foundation plan and cross-section drawings along with a connection diagram of the external technical infrastructure systems including water supply, drainage, and electricity
+ For construction projects adjacent to other structures, there must be an agreement ensuring safety for the adjacent structures
Note: Depending on the specific conditions of the locality, the Provincial People's Committee, central-affiliated cities publish sample design drawings for households and individuals to refer to when self-preparing design blueprints.
What are the conditions for issuing a construction permit for a detached house in Vietnam?
According to Article 93 of the Construction Law 2014 (amended by Clause 32, Article 1 of the Amended Construction Law 2020 and point a, Clause 3, Article 39 of the Architecture Law 2019), the conditions for issuing a construction permit for a detached house in Vietnam as follows:
[1] For detached houses in urban areas
- Compliant with land use purpose as per land law regulations and architectural management regulations issued by competent state agencies
- Ensuring the safety of the project, neighboring projects, and requirements for environmental protection, fire, and explosion prevention
- Ensuring the safety of technical infrastructure, the protection corridor of waterworks, dyke, energy, traffic, cultural heritage area, historical-cultural site
- Ensuring a safe distance to easily combustible, explosive, harmful structures, and important projects related to national defense and security
- The design of private housing is executed following the provisions of Clause 7, Article 79 of the Construction Law 2014
- Dossier for application for a construction permit as prescribed in Clause 1, Article 95, Article 96, and Article 97 of the Construction Law 2014
- In line with detailed construction planning; for detached houses in areas, streets in stable urban areas but lacking detailed construction planning, it must conform to urban planning management, architectural management regulations, or urban design issued by competent state agencies.
[2] For detached houses in rural areas
- Compliant with land use purpose as per land law regulations and architectural management regulations issued by competent state agencies
- Ensuring the safety of the project, neighboring projects, and requirements for environmental protection, fire, and explosion prevention
- Ensuring the safety of technical infrastructure, the protection corridor of waterworks, dyke, energy, traffic, cultural heritage area, historical-cultural site
- Ensuring a safe distance to easily combustible, explosive, harmful structures, and important projects related to national defense and security
- The design of private housing is executed following the provisions of Clause 7, Article 79 of the Construction Law 2014
- Dossier for application for a construction permit as prescribed in Clause 1, Article 95, Article 96, and Article 97 of the Construction Law 2014
- Construction must align with the detailed construction planning of the rural residential area.










