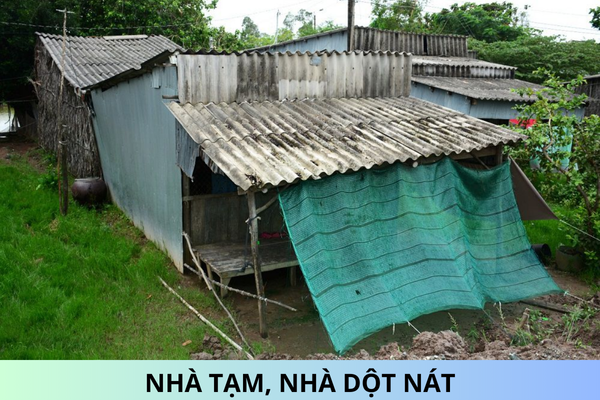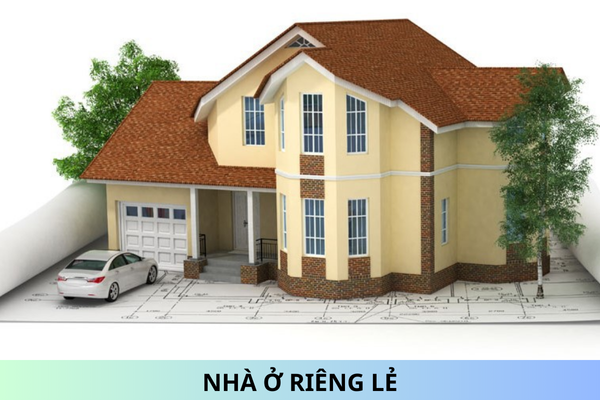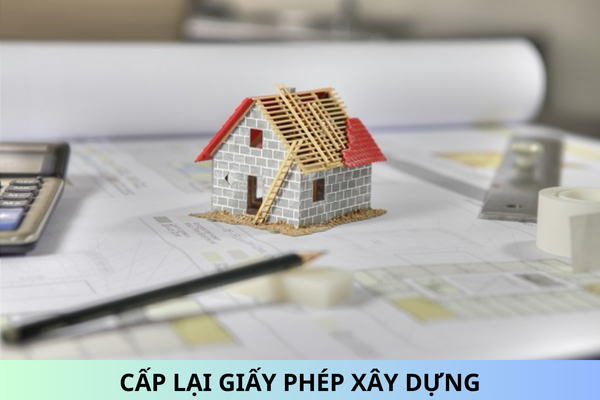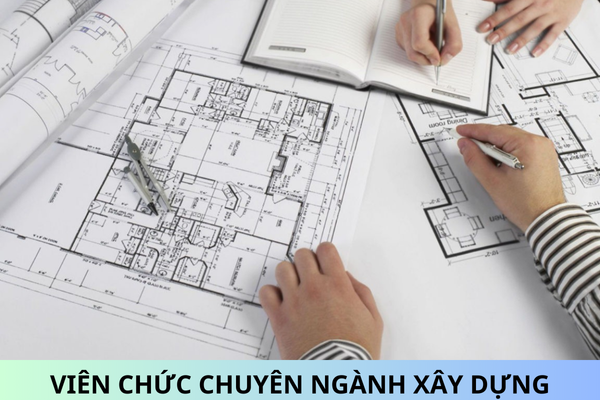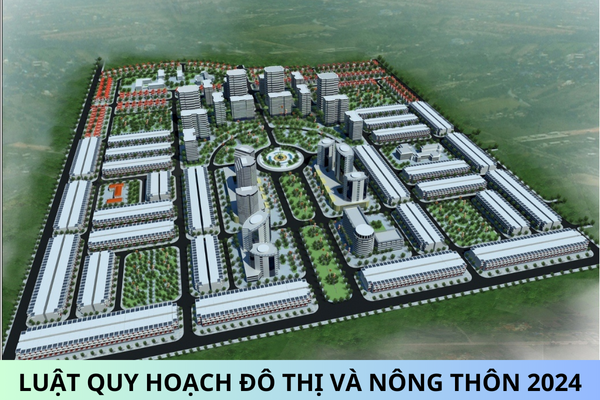What Does the Technical Architectural Design File Include?
The components included in the architectural technical design drawings are stipulated in Clause 2, Article 6 of Circular 03/2020/TT-BXD. To be specific:
- Location diagram, construction site location map, current status map, land boundary, and planning information as per the approved plan;
- General ground plan: Illustrating the construction investment project items, clearly specifying new constructions, renovations, refurbishments based on the current status of the land, determining the red line boundaries, construction boundaries, entrance and exit points, traffic flow organization, technical indicators regarding the research land area, construction area, construction density, total floor area, land use coefficient, area of various items, number of floors, internal traffic systems, and the determination of boundaries and positioning of underground works;
- Drawings for positioning buildings, floor layouts, elevations, sections, flowcharts, and space organization;
- Illustrative drawings: overall perspective, corner perspective, basic interior and exterior;
- Dimensional drawings, categorizing types of doors, stairwells; area statistics, specifying materials, architectural facade colors, sanitation areas, floor tiling, list of finishing materials;
- Auxiliary works and exterior drawings, fences, greenery, gardens.
Respectfully.
