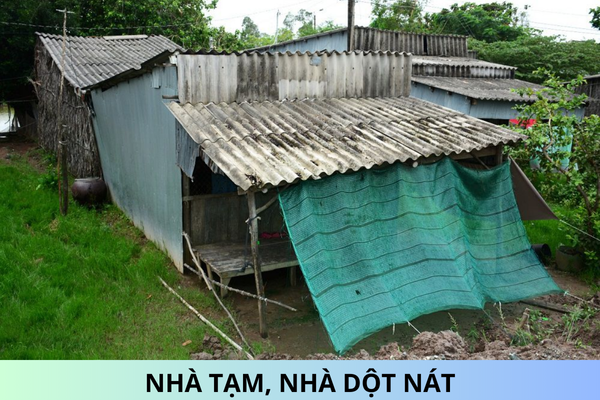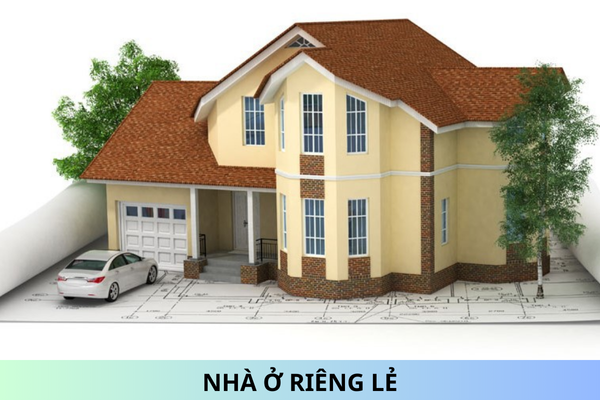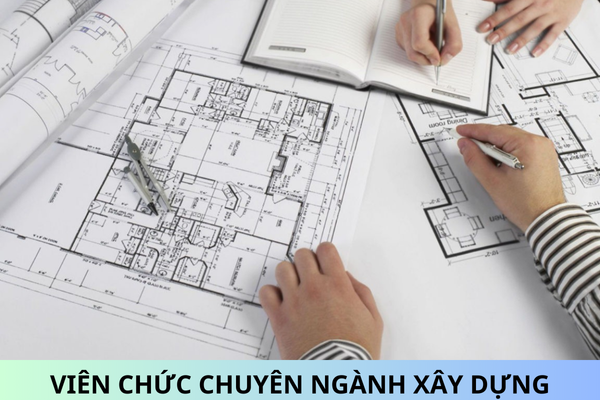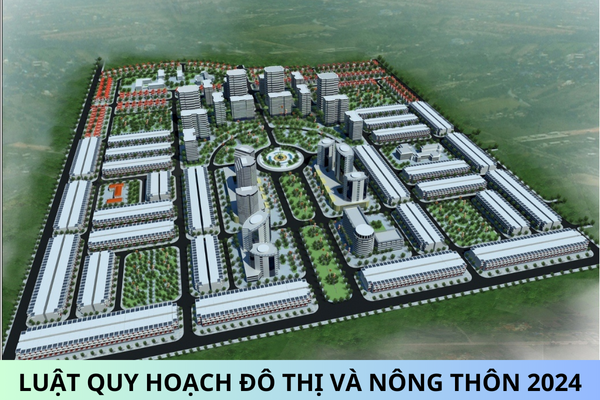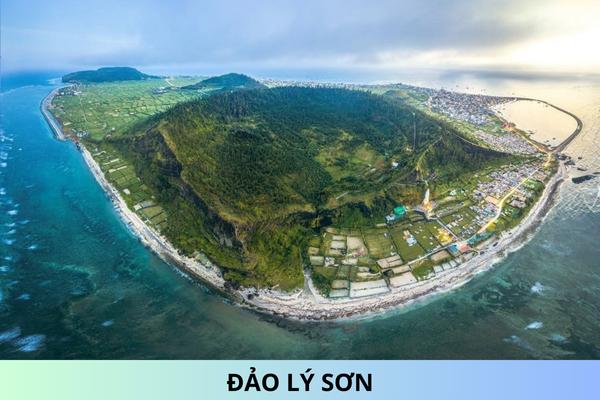What are requirements for construction planning in rural areas in Vietnam?
What are requirements for construction planning in rural areas in Vietnam? What are requirements for residence-related unit in the construction planning in Vietnam?
I am learning about the legal regulations on standards in construction planning. But have a question, want to ask you to answer and provide information to help, specifically, what are requirements for construction planning in rural areas?
Please advise. Thankyou.
What are requirements for construction planning in rural areas in Vietnam?
In Section 2.16 QCVN 01:2021/BXD National technical regulation on construction planning promulgated together with Circular 01/2021/TT-BXD stipulating requirements on rural construction planning, whereby:
2.16.1 Regulations for plot for construction
- Guarantee natural conditions (terrain, geology, hydrography, climate, etc.) and advantageous in terms of economy, society, technical infrastructure and environment;
- Requirements for preventing natural disasters and adapting to climate change: do not build in areas with potential of dangerous geological accidents, areas regularly suffering from flood, inundation, flash floods; in case of the Mekong Delta region, coastal areas and estuary areas, take into account the risen sea level;
- Not within areas determined for mine extraction, natural preservation or archeological sites; untreated environmental pollution sites;
- Restrict the use of farmland, especially high yield farmland, utilize hills, mountains and land with poor yield to construct and expand rural residence areas.
2.16.2 Regulations on land use quotas
Construction land for rural residence areas must meet specific local conditions must not be smaller than values specified under Schedule 2.31.
Schedule 2.31: Minimum land use quota in rural residence areas
Type of land
Land use quota (m2/person)
Land for residential structures
25
Land for service and public structures
5
Land for traffic and technical infrastructures
5
Public trees
2
NOTE: Do not include land for national-level, provincial-level, and district-level infrastructures.
2.16.3 Functional areas of communes
- Residence areas (consisting of plot for family residence and auxiliary structures in communes and hamlets);
- Central areas (administration, service – commerce, culture – sports);
- Manufacturing structures and manufacture auxiliary structures;
- Technical infrastructures;
- Social infrastructures;
- Industrial clusters and small handicrafts (if any);
- Areas for agricultural, forestry, fishery manufacturing, and other purposes.
2.16.4 Requirements for functional areas
- Use land efficiently and use infrastructures effectively;
- Convenient for traffic, manufacture and daily activities;
- Protect the environment; prevent natural disasters and adapt to climate change;
- Utilize natural terrain and scenery;
- Suit cultural characteristics of each region;
- Suit specific local conditions in terms of residence customs, manufacturing customs and economic development level and capacity, etc.
2.16.5 Regulations on residence areas
2.16.5.1 Land for construction of residence areas must:
- Inherit current distribution of population and match planning for population distribution of the larger and related areas;
- Develop a certain amount of population according to the estimation which is convenient for essential public structures;
- Conform to land, terrain, be able to rely on terrain and natural landmarks such as roads, lakes, channels, mountains and land strips in order to determine the border.
2.16.5.2 Basic functions for a household plot include:
- Primary residential structures;
- Auxiliary structures;
- Yards, gardens, ponds.
2.16.5.3 Requirements for household plot
- Ensure reasonable distribution and conformance to general conditions and scenery;
- Manufacturing and husbandry structures in household plots must install technical systems for collecting and disposing wastes conforming to environmental hygiene.
2.16.6 Regulations on centers of communes
2.16.6.1 Situate following structures in centers of communes:
- Head offices of People's Councils, People’s Committees, Communist Party Committees, police, unions and associations;
- Public structures of communes: culture houses, clubs, tradition houses, libraries, preschools, primary schools, lower secondary schools, medical stations of communes, cultural centers, sports courts, markets, central service stores and post and telecommunication locations;
- Communes with at least 20 000 people must plan for upper secondary schools.
2.16.6.2 Head offices of agencies of communes
- Head offices of agencies of communes must be situated in a concentrated manner to facilitate trading and land efficiency;
- Total land area for head offices of agencies of communes must be at least 1 000 m2;
- Estimated use area for each head office shall be regulated as follows: no more than 500 m2 for plains and midlands; no more than 400 m2 for mountainous regions and islands.
2.16.6.3 Public and service structures
Schedule 2.32: Minimum scale of service - public structures
Type of structures
Minimum structure use criteria
Minimum land use criteria
Maximum service radius (km)
1. Education
a. Preschools
- Plains:
- Mountainous regions, highlands and rural areas:
50 seats/1 000 inhabitants
12 m2/unit
1 km
2 km
b. Primary schools
- Plains:
- Mountainous regions, highlands and rural areas:
65 seats/1 000 inhabitants
10 m2/unit
1 km
2 km
c. Secondary schools
55 seats/1 000 inhabitants
10 m2/unit
2. Medical
Medical stations of communes
- Without medicinal herb gardens
- With medicinal herb gardens
1 station/commune
500 m2/station
1000 m2/station
3. public culture and sports (1)
a. Cultural house
1 000 m2/structure
b. Tradition rooms
200 m2/structure
c. Libraries
200 m2/structure
d. Halls
100 seats/structure
e. Sports complexes and yards
5 000 m2/structure complex
4. Markets and service stores (2)
a. Markets
1 market/commune
1 500 m2
b. Central service stores
1 structure/central area
300 m2
5. Post and telecommunication service locations
Post and telecommunication (including internet access) service locations
1 location/commune
150 m2/location
NOTE 1: Public cultural and sport work items must be integrated in the same structure to ensure effective utilization;
NOTE 2: Depending on local properties, may situate for the commune or multiple communes.
2.16.7 Regulations on husbandry, manufacturing and agricultural production areas
- Areas for husbandry and production and environment separation distance. Distance from a house to a husbandry area, production facility, or plant protection chemical storage must be greater than 200 m;
- Production areas must be situated near main roads or roads connecting multiple hamlets or communes with easy lead to paddy fields and residential areas and at the end of the prevailing wind and at the end of water sources;
- Structures serving production such as agricultural product storage, rice and maize breed storage, chemical fertilizer and pesticide storage, agricultural tool storage, husking facilities, agricultural tool repair workshop, etc. must be conveniently connected with paddy roads. Distance from chemical fertilizer storage facility to residential areas must not be less than 100 m.
2.16.8 Regulations on small handicraft manufacturing facilities and concentrated industrial compounds
- Small handicraft manufacturing facilities that do not cause environment pollution may be situated in residence areas, specifically, in a secondary building of each household;
- Manufacturing facilities that negatively affect the environment must be situated in clusters, outside of residence areas and near roads;
- Environment separation distance of small handicraft manufacturing facilities and concentrated industrial compounds must conform to Section 2.5.2 similar to industrial parks and storage regarding environmental separation distance.
2.16.9 Regulations on trees
- Situate public trees in central areas, historical, and religious cultural sites;
- Cooperate with planting protective tree lines outside of paddies, trees for sand protection in coastal areas, trees for preventing erosion to create tree systems in communes;
- Do not plant trees that produce toxic sap, fruits that attract insects or thorns in medical stations, schools, kindergartens, preschools; plant tall trees that produce shade and cleanse the air;
- Situate trees in separation distance of industrial complexes.
2.16.10 Regulations on petrol filling stations and gas supply structures
- Petrol filling stations shall conform to Section 2.6.11;
- Gas supply structures shall conform to Section 2.6.12.
2.16.11 Regulations on ground elevation and surface water discharge
2.16.11.1 Natural disaster prevention
- Regarding currently available rural residence areas, adopt protective measures to guide flash floods away from the areas or resettle if necessary;
- Planning for rural residence areas must be integrated with planning for irrigation and flood discharge systems;
- If the floor is to be filled up, floor elevation must be at least 0.3 m higher than the maximum annual flood level;
- Regarding rural residence areas regularly affected by natural disasters, prepare emergency evacuation location and utilize public structures as refuge from storms and floods;
- Planning for rural residence areas must prioritize protecting natural water sources (rivers, lakes, ponds) to serve firefighting. Traffic infrastructure systems must facilitate firefighting operations.
2.16.11.2 Ground level elevation
- Level the ground surface of land for construction (houses, buildings, public structures, manufacturing facilities and roads). Remaining parts of land shall retain their natural conditions;
- Utilize natural conditions and limit amount of soil to be leveled and dug; protect perennial plants and rich soil.
2.16.11.3 Surface water discharge system
- Regarding streams and rivers that flow through residence areas, renovate and fortify banks to prevent erosion;
- Regarding residence areas that are situated on sides of hills or mountains, install canals to collect water from the top of the hills and mountains in order to not flow through the residence areas.
2.16.12 Regulations on traffic
- Meet current and long-term traffic demands and connect with district and provincial roads; Utilize systems of canals and rivers to organize waterway systems serving passenger and cargo transportation;
- Suit geography, minimize amount of work and structures to be constructed along the route;
- Structure and width of road surface must conform to specific local conditions, serve mechanizing agricultural operations and suit the means of transportation;
- Rural road systems must meet technical requirements regulated by Ministry of Transport.
2.16.13 Regulations on water supply
2.16.13.1 Water supply quotas
- Domestic water supply: guarantee at least 60 liters/person/24 hours when supplying water for households; guarantee at least 40 liters/person/24 hours when supplying water for public water collection locations;
- Water for small handicrafts in households must equal at least 8% of water for daily activities;
- Water for concentrated industrial compounds shall conform to Section 2.10.
2.16.13.2 Protected areas of public water sources
- Regarding groundwater sources: within 20 m from a well, do not construct any structure that pollutes the water sources;
- Regarding surface water sources: within 200 m to the upper course from the water collection location and 100 m to the lower course from the water collection location, do not construct any structure that pollutes the water sources.
2.16.14 Regulations on power supply and public lighting
2.16.14.1 General requirements
- Ensure adequate power supply for families and manufacturing demands;
- Regarding areas that are not powered from the national electrical grid, plan for other power sources namely small hydropower, solar power and wind power;
- Power supply systems must be safe to use and compliant with fire protection.
2.16.14.2 Electrical load
- Electricity for daily activities of rural residence areas must guarantee a minimum of 150 W/person;
- Electricity demand for public structures must be 15% greater than electricity demand for daily activities;
- Electricity demand for manufacturing must be calculated based on actual demand of each manufacturing facility.
2.16.14.3 Power supply and public lighting systems
- Low voltage power stations must be positioned in the center of electrical load or close to the highest electrical load in a manner that is convenient for wiring, not interfering with roads extensively, not obstructing or endangering manufacturing and daily activities;
- Medium and low voltage power grids must restrict from crossing ponds, lakes, swamps, high mountains, primary roads and industrial manufacturing areas;
- Public lighting: at least 50% of roads in centers of communes must be lit;
- Separation distance from power supply systems to structures must conform to regulations on safety techniques of rural low voltage electrical grid;
- Low voltage power stations, medium and high voltage electrical grids must ensure safety corridors and clearance according to QCVN QTD 8:2010/BCT and applicable regulations of power sector.
2.16.15 Regulations on wastewater discharge
- Install domestic wastewater collection and treatment systems satisfactory to environmental requirements. Wastewater from households must be treated by septic tanks before being released into common water drainage systems. Do not release wastewater into natural ponds, channels and canals in case biological wastewater treating technology is adopted in natural conditions;
- Wastewater from industrial clusters, industrial manufacturing facilities and craft villages must be collected by separate drainage systems and treated satisfactory to water environment requirements prior to being released to receiving waters;
- Must be able to collect 80% of total wastewater produced for treatment. With respect to mountainous regions, highlands, and rural areas, may reduce to at least 60% of total wastewater water produced.
2.16.16 Regulations on solid waste management
- Domestic and manufacturing solid wastes must be collected and treated in concentrated treatment facilities;
- Allocate rendezvous and transfer stations suitable with local solid waste collection conditions and ensure service radius. Solid waste rendezvous and transfer stations must meet environmental hygiene requirements;
- Install restrooms which are satisfactory to standards and not releasing stool directly to ponds, lakes, or fish farm;
- Livestock barns must be at least 5 m away from houses and common roads and covered by trees. Stool and urine from husbandry farms must be collected and treated hygienically;
- Environmental separation distance of rendezvous must be at least 20 m. Environmental separation distance of transfer stations for solid wastes and solid waste treatment facilities must conform to regulations under 2.12.4.
2.16.17 Regulations on cemeteries
- Location for planning of cemeteries must: conform to utilization capacity of land fund; satisfy population distribution and connect technical infrastructural constructions; satisfy current and long-term funeral demands;
- Scale and area of concentrated cemeteries must ensure a minimum limit of 0.04 ha/1 000 people;
- Environment separation distance of new cemeteries must conform to Schedule 2.25.
What are requirements for residence-related unit in the construction planning in Vietnam?
In Section 2.16 QCVN 01:2021/BXD National technical regulation on construction planning promulgated together with Circular 01/2021/TT-BXD stipulates requirements for residence-related unit, as follows:
- Maximum and minimum population of a residence-related unit is 20,000 people and 4,000 people respectively (minimum population of a residence-related unit in mountainous urban area is 2,800 people);
- Average land for residence-related units in urban areas is prescribed for specific type of urban areas under Schedule 2.2. In case planning area is downtown of a special urban area, apply average land criteria for urban area of type I urban areas. For other non-special urban areas, rely on planning orientation to apply criteria accordingly;
Best Regards!
