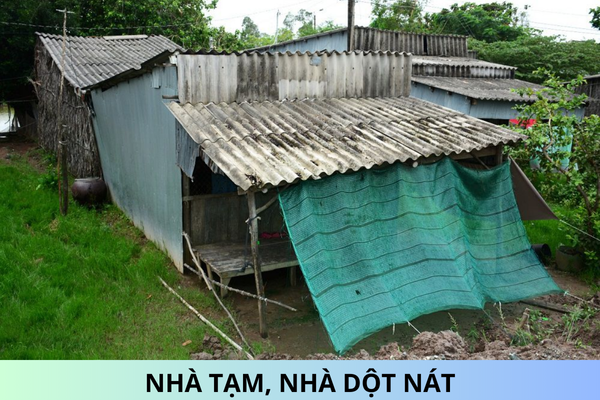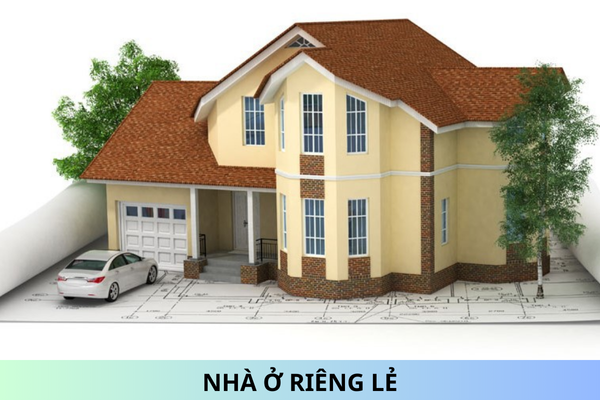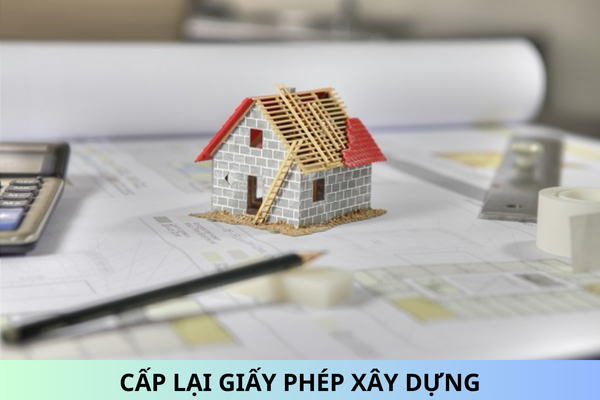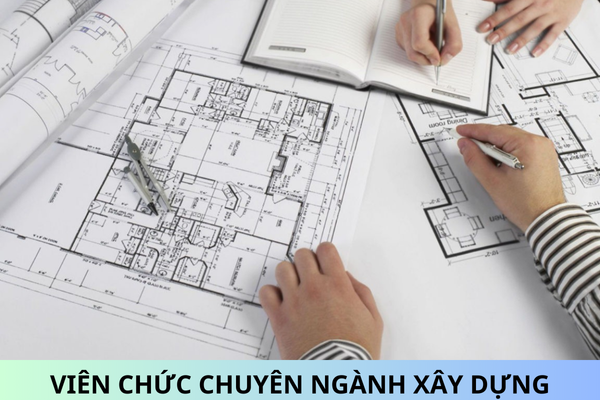What are regulations on the application for issuance of repair or renovation permit of construction projects in Vietnam?
What are regulations on the application for issuance of repair or renovation permit of construction projects in Vietnam?
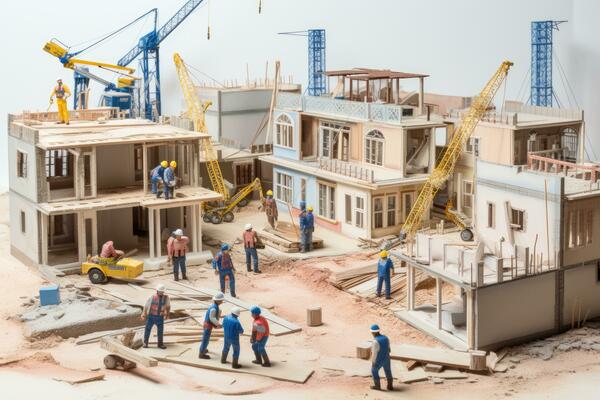
What are regulations on the application for issuance of repair or renovation permit of construction projects in Vietnam? - image from internet
Pursuant to Clause 1 Article 47 of the Decree 15/2021/ND-CP stipulating an application for issuance of repair or renovation permit of detached house and work using Form No. 01 Appendix II hereto.
Specifically:
Form No. 01
SOCIALIST REPUBLIC OF VIETNAM
Independence - Freedom - Happiness
---------------
APPLICATION FOR ISSUANCE OF CONSTRUCTION PERMIT For works not built by route/works built by route in urban areas/works of belief or religion/monuments, murals/detached houses/repair and renovation of works/works not built by routes and by stages/works built by routes in urban areas/projects/work relocation permit)
To: …………………………
1. Investor’s details:
- Name of investor (householder): …………………………………………………………….
- Representative: ………………………… Position (if any): …………………………….
- Address: house number: ………………………. street: ……………………
ward/commune: ………………. district: ………………… province/city: …………………..
- Phone number: …………………………………………………………………….
2. Work’s details:
- Construction site:
Land plot number: ………………………………….. Area ………… m2.
At house number: ………………………. street……………………………
ward/commune: …………..………………. district: …………………………….
province/city: …………………………….…………………………….………………………
3. Organization/individual in charge planning or assessment of construction design:
3.1. Organization/individual in charge of planning of construction design:
- Name of organization/individual: Eligibility certificate code/practicing certificate code:
- Name and practicing certificate code of the president or chairperson of construction design:
3.2. Organization/individual in charge assessment of construction design:
- Name of organization/individual: Eligibility certificate code/practicing certificate code:
- Name and practicing certificate code of the chairperson of construction design assessment:…………
4. Category of construction permit:
4.1. Work not built by route, work of belief or religion:
- Type of work: …………………………………………….. Class of work: ……………
- Built-up area: ……………………………. m2.
- Construction level: …………………………. m.
- Gross Floor Area (for civil works and house-shape work): ……………… m2 (specifying floor areas of basements, ground floors, technical floors, mezzanine floors, attic).
- Building height: …………………m (specifying the heights of the basements, ground floors, mezzanine floors, attics - if any).
- Number of floors: ………………. (specifying number of basements, ground floors, technical floors, mezzanine floors, attics - if any).
4.2. Work built by route in urban area:
- Type of work: …………………………………………….. Class of work: ……………………
- Total length of work: ……………m (specifying length through each specific area, each administrative division of commune, ward, district, province, city).
- Work level: …………………. m (specifying the level through each area).
- Clearance height of the route: ………m (specifying the heights through areas).
- Depth of work: ……………m (specifying the depth through each area).
4.3. Monument, mural:
- Type of work: …………………………………… Class of work: .…………………………
- Built-up area: ……………………………. m2.
- Construction level: …………………………. m.
- Building height: …………………………. m.
4.4. Detached house:
- Class of work: ……………………………………
- Built-up area of first floor (ground floor): ……………………………. m2.
- Gross Floor Area: ……………………………. m2 (specifying floor areas of basements, ground floors, technical floors, mezzanine floors, attics).
- Building height: …………m (specifying the heights of the basements, ground floors, mezzanine floors, attics).
- Number of floors: (specifying number of basements, ground floors, technical floors, mezzanine floors, attics).
4.5. Repair or renovation:
- Type of work: …………………………………………….. Class of work: ……………………
- Details specified in section 4.1; 4.2; 4.3; 4.4 equivalent to type of work.
4.6. Construction permits by stages:
- 1st Stage:
+ Type of work: …………………………………………….. Class of work: ……………………
+ Details specified in section 4.1; 4.2; 4.3; 4.4 equivalent to type of work and 1st stage of work.
- 2nd Stage:
Details specified in section 4.1; 4.2; 4.3; 4.4 equivalent to type of work and 1st stage of work.
- [Ordinal number] stage…..
4.7. Construction permit issued to Project:
- Project name: ………………………………………………………..
Approved by……………………….., in decision No…………. …………..dated…………….
- Including: (n) works
In which:
(1-n) [ordinal number] Work: (name of work)
* Type of work: …………………………………………….. Class of work: ……………………
* Main information of the project: ...……………………………………
4.8. Relocation of work:
- The work to be relocated:
- Type of work: …………………………………… Class of work: ……………………………
- Built-up area of first floor (ground floor): ……………………………. m2.
- Gross Floor Area: ……………………………. m2.
- Building height: …………………………. m.
- Location of the project to be relocated:
Land plot number: ……………Area…………………… m2.
At: …………………………………… street: ……………………………………
ward (commune) ……………… district ……………………………………………………
province/city: …………………………………………………………………………
- Number of floors: …………………………………………………………………………
5. Estimated time to complete the work: ………………………………………months.
6. Commitment: Commitment: I hereby undertake to comply with the granted permit, if not, I will take full liability and be sanctioned in accordance with the law.
Attachments:
1 -
2 -
|
|
[Location]…….,[date]………… |
Best regards!
