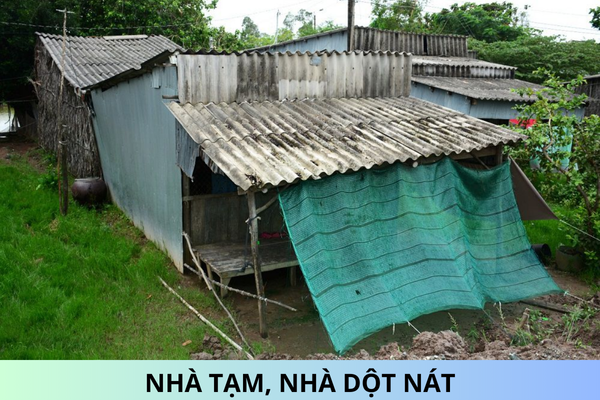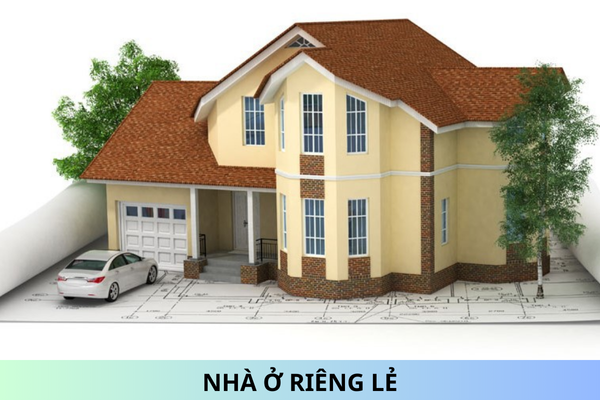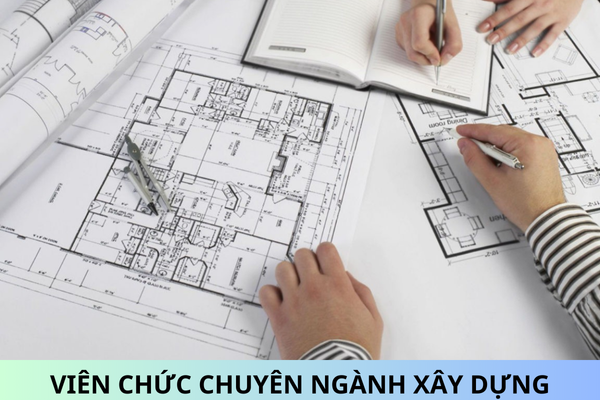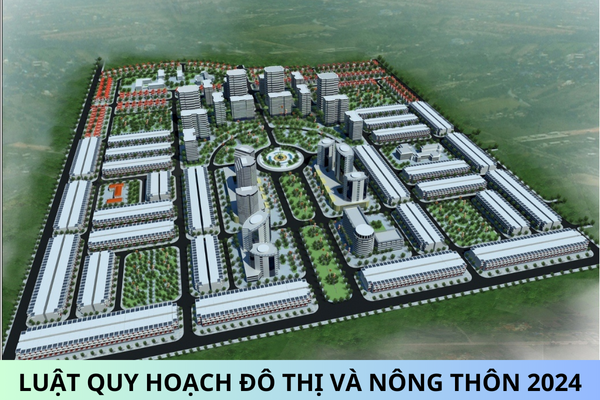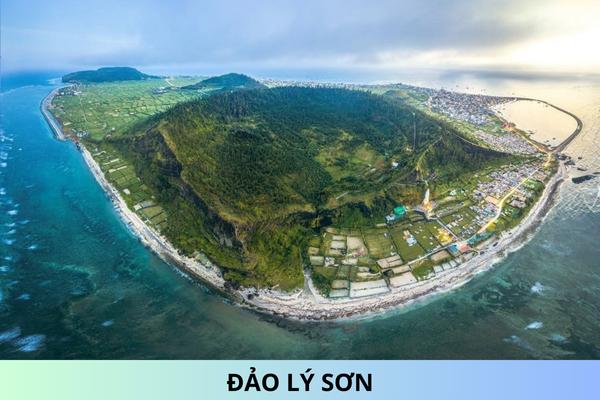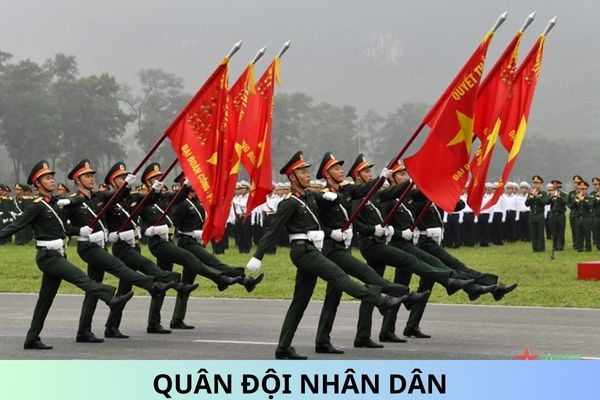What are included in the drawing in dossiers on projects on general planning for central-affiliated cities in Vietnam?
What are included in the drawing in dossiers on projects on general planning for central-affiliated cities in Vietnam? What are included in the description of dossiers on projects on general planning for central-affiliated cities in Vietnam? What are regulations on appendix and drawing attached to the description in dossiers on projects on general planning for central-affiliated cities in Vietnam?
Thank you!
What are included in the drawing in dossiers on projects on general planning for central-affiliated cities in Vietnam?
Pursuant to Clause 1 Article 6 of the Circular 04/2022/TT-BXD (takes effect from 01/01/2023) stipulating the drawing in dossiers on projects on general planning for central-affiliated cities in Vietnam as follows:
1. The drawing includes:
a) Diagram of location and regional relationship: Location, scale and boundary of planning; relationships to nature, society and economy, environment, urban development space and technical infrastructure in national and regional planning that affects the planned city. The drawing shall be shown at the appropriate scale on national urban-rural system development orientation map; urban-rural system development orientation map.
b) Diagram of current status of space development and technical infrastructure of the whole city: Location and scale of special purpose zones, social and technical infrastructure system, relic protection zones, scenic spots at national and regional level in the city; location and scale of special purpose zones, urban centers and framework technical infrastructure system in the city; scope and boundary of central urban area; location of commune cluster center, commune center and concentrated rural settlement. The drawing shall be shown in the topographic map at the scale of 1/25.000 or 1/50.000.
c) Map of current status of central urban area: Current status of land use functions as prescribed in Appendix III of this Circular; landscape architecture, social infrastructure system (education, health care, culture, commerce, trees, houses, ...); technical infrastructure systems (traffic, electricity supply and lighting, communications, water supply, elevation and rainwater drainage, wastewater drainage; solid waste management, cemeteries and environment) . The drawing shall be shown in the topographic map at the scale of 1/10.000 or 1/25.000
d) Map of general assessment of land according to identification of appropriate criteria for assessment of topography, current conditions, hydrogeology; land use (identification of favorable, less favorable and unfavorable areas for the development of urban functions...); identification of prohibited and restricted areas for urban development. The drawing shall be shown in the topographic map at the scale of 1/10.000, 1/25.000 or 1/50.000.
dd) Urban development structure diagram (including diagrams that analyse current status and propose options enclosed with the descriptions of criteria for consideration and selection of options): identification of main traffic system framework, linkage between main special purpose zones, central areas and the direction of urban expansion development. The drawing shall be shown in the topographic map at the appropriate scale.
e) Space development orientation diagram of the whole urban area: Identification of location, scale of urban areas in the city; scope of central urban areas; scale and scope of special purpose zones at national and regional levels, agricultural and forestry development areas, historical-cultural relics, scenic spots, ecological areas, conservation areas, security and defense areas,...; location of commune centers, commune cluster centers (if any), concentrated rural settlement. Identification of spatial axes and urban development corridors of the city. The drawing shall be shown in the topographic map at the scale of 1/25.000 or 1/50.000.
g) Technical infrastructure development orientation diagram of the whole urban area: Identification of network, location and scale of technical infrastructure works at national, regional, provincial and urban levels in the city and contents specified at Point a, Clause 6, Article 15 of Decree No. 37/2010/ND-CP according to each sector, including: Technical preparation, traffic (down to inter-regional roads), electricity system, water supply, energy supply, water drainage and wastewater treatment, solid waste management, cemeteries, passive telecommunications infrastructure and other technical infrastructure works. The drawing shall be shown in the space development orientation diagram in combination with topographic map at the scale of 1/25.000 or 1/50.000.
h) Space development orientation diagram of central urban area: Identification of the scope and scale of special purpose zones; repurposed zones; zones with restricted potentials for development, zones needing embellishment and renovation, conservation areas; new development zones (identification of scope and scale of residential areas, special purpose zones at national, regional and city levels); conservation areas; no-construction zones; development reserve zones and security and defense areas. Identification of location and scale of the systems of administration, commerce - services, culture, physical training and sport centers, green parks and urban open spaces; research, training, health centers, ... at national, regional and city levels. Identification of areas where the underground works are expected to be built. The drawing shall be shown in the topographic map at the scale of 1/10.000 or 1/25.000
i) Map of land use planning in central urban area: Location and scale of land use functions as prescribed in Appendix III of this Circular; identification of population size, indicators for population density and land use of each special purpose zone according to the stages of development. The drawing shall be shown in the topographic map at the scale of 1/10.000.
l) Map of orientation to the development of systems for technical infrastructure and environmental protection of central urban area: Contents shall comply with Point b, Clause 6, Article 15 of Decree No. 37/2010/ND-CP. The drawing shall be shown in land use planning map of central urban area in combination with topographic map at the scale of 1/10.000 or 1/25.000.
m) Drawing for urban design: Comply with regulations of Circular No. 06/2013/TT-BXD dated May 13, 2013 of the Minister of Construction on guidance on contents of urban design and Circular No. 16 /2013/TT-BXD dated October 16, 2013 of the Minister of Construction on amendments to some Articles of Circular No. 06/2013/TT-BXD dated May 13, 2016 of the Minister of Construction on guidance on contents of urban design (hereinafter referred to as “Circular No. 06/2013/TT-BXD”).
What are included in the description of dossiers on projects on general planning for central-affiliated cities in Vietnam?
Pursuant to Clause 2 Article 6 of the Circular 04/2022/TT-BXD (takes effect from 01/01/2023) stipulating the description of dossiers on projects on general planning for central-affiliated cities in Vietnam as follows:
2. The description includes:
Contents of the descriptions:
a) Analysis of location, assessment of natural conditions; current status of population, land use, landscape architecture, social and technical infrastructure and environment. Assessment of management and implementation of space development, land use and technical infrastructure according to the approved planning. Assessment of current status of construction and development investment programs and projects that have been conducted in the city. Identification of underlying problems that must be handled. The data shall be collected and presented in diagrams and tables, accompanied by the brief and detailed descriptions.
b) Identification of objectives, properties and the driving force of the city.
c) Identification of economic - technical indicators for the whole city, each urban area and central urban area.
d) Assessment and forecast about impacts of natural and socio-economic conditions; analysis of orientations and requirements of national planning, regional planning or technical planning that has been approved for orientation to the development of the city. Forecast about development indicators: urbanization rate, population size, land, social and technical infrastructure for the whole city; each urban area, central urban area and special purpose zone of urban area in the city.
dd) Identification of principles and criteria for selection for urban development structure options
e) Space development orientation: Contents shall comply with Point a Clause 5 Article 15 of Decree No. 37/2010/ND-CP. Identification of the scope and limits of space development of central urban area, district-level cities and towns of central- affiliated cities; proposal for inner and outer urban areas; identification of areas subject to urban zoning planning; special purpose zone construction zoning planning; general commune planning according to the stages of planning.
g) Space development orientation for central urban area: Contents shall comply with Point b Clause 5 Article 15 of Decree No. 37/2010/ND-CP. The system of centers is identified at the national, regional and city level.
h) Orientation to land use planning of the whole urban area and central urban area according to the stages of planning. Identification of the scale of land use functions according to regulations of Appendix III of this Circular in central urban area,
i) Urban design according to regulations of Circular No. 06/2013/TT-BXD
k) Urban technical infrastructure development orientation: Technical infrastructure development orientation in the whole city and the technical infrastructure development orientation for the central urban area as a basis for the implementation of technical infrastructure planning projects for central- affiliated cities.
l) Proposal for solutions to environmental protection in the region.
m) Proposal for the lists of prior planning, programs and projects: rationales and identification of the lists of planning, programs and projects given priority for investment according to stages; proposal for resources for implementation.
What are regulations on appendix and drawing attached to the description in dossiers on projects on general planning for central-affiliated cities in Vietnam?
Pursuant to Clause 3, 4 and 5, Article 6 of the Circular 04/2022/TT-BXD (takes effect from 01/01/2023) stipulating appendix and drawing attached to the description in dossiers on projects on general planning for central-affiliated cities in Vietnam as follows:
3. Appendix and drawing attached to the description: explanations, additional rationales for description; tables and figures that show the results stated in the description; drawings (A3 size) and relevant legal documents.
4. Regulations on management according to general urban planning: Contents shall comply with regulations of Clause 1 Article 35 of the Law on Urban Planning. The drawings (A3 size) must be attached.
5. Drafts of the Proposal and Decision on approval for projects on planning.
Best regards!
