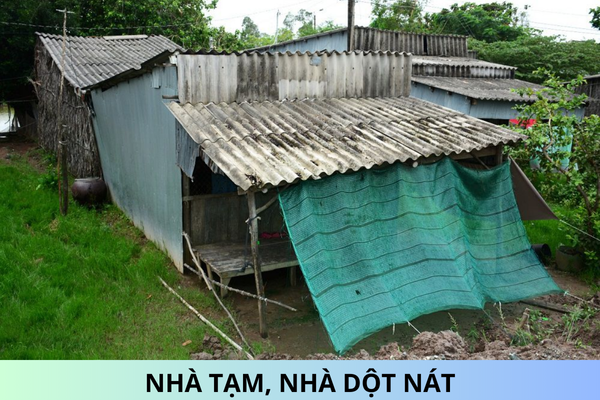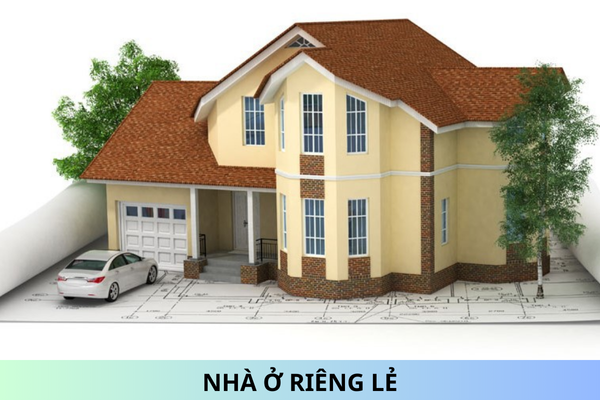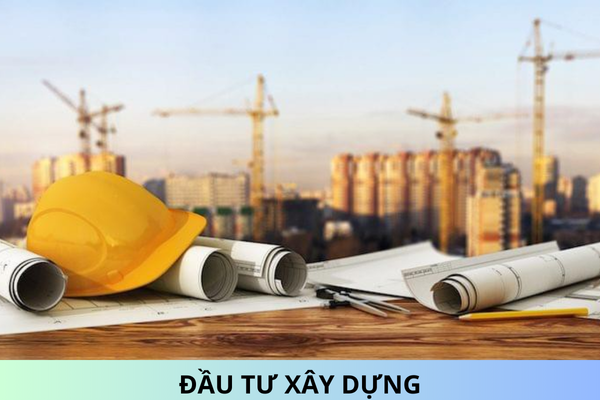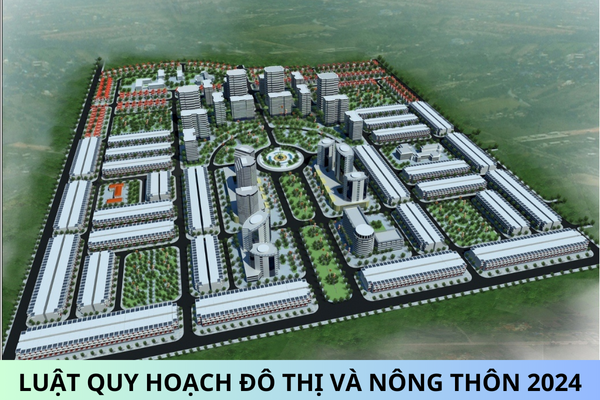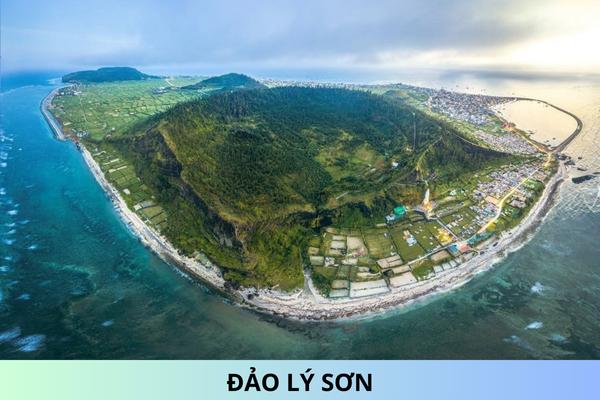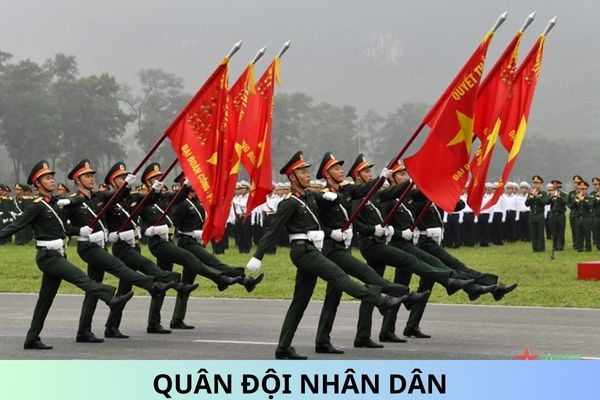What are included in the description of dossiers on tasks in urban technical infrastructure planning in Vietnam?
What are included in the description of dossiers on tasks in urban technical infrastructure planning in Vietnam? What are included in the drawing in dossiers on projects on urban technical infrastructure planning – urban traffic planning in Vietnam? What are included in the description of dossiers on tasks in urban technical infrastructure planning in Vietnam?
What are included in the description of dossiers on tasks in urban technical infrastructure planning in Vietnam?
Pursuant to Clause 2 Article 14 of the Circular 04/2022/TT-BXD (takes effect from 01/01/2023) stipulating the description of dossiers on tasks in urban technical infrastructure planning in Vietnam as follows:
2. The description includes:
a) Reasons for planning, viewpoints and objectives of the project according to technical infrastructure.
b) Requirements for general assessment of technical infrastructure; review, analysis and selection of economic - technical indicators; forecast about demands; requirements for location, specific scale of the system of head works as well as solutions to technical networks.
c) Identification of the list of drawings, descriptions and attached appendices; the quantity and specifications of the dossiers on projects on planning; plan and progress in organization of planning; requirements for contents, forms and enquired entities.
3. Drafts of the Proposal and Decision on approval for the planning.
What are included in the drawing in dossiers on projects on urban technical infrastructure planning – urban traffic planning in Vietnam?
Pursuant to Clause 1 Article 15 of the Circular 04/2022/TT-BXD (takes effect from 01/01/2023) stipulating the description of dossiers on tasks in urban technical infrastructure planning in Vietnam as follows:
1. The drawing includes:
a) Diagram of location and regional relationship: The research boundaries and scope of the planned area and main transport network. The drawing shall be shown at the appropriate scale on national urban-rural system development orientation map; urban-rural system development orientation map.
b) Map of current status of transport system: Network of external transport, urban transport; location and scale of railway stations, airports, river ports, seaports, inter-provincial bus stations, large parking lots. The maps shall be shown in diagram of current status of land use in combination with topographic map at the scale of 1/10.000 or 1/25.000.
c) Traffic system planning diagram:
External traffic system: Scale and routes of national roads and railways, waterways and airways; location and scale of airports, railway stations, harbors, domestic ports, inter-provincial bus stations.
Urban traffic system: Network of urban roads (down to primary regional roads); urban railways; waterways; location, type and scale of key intersections, parking lots, passenger transport stations, large river-crossing bridges, overpasses, road tunnels; public passenger transport routes.
The drawing shall be shown in the space development orientation map in combination with topographic map at the scale of 1/10.000 or 1/25.000
What are included in the description of dossiers on tasks in urban technical infrastructure planning in Vietnam?
Pursuant to Clause 2 and 3, Article 15 of the Circular 04/2022/TT-BXD (takes effect from 01/01/2023) stipulating the description of dossiers on tasks in urban technical infrastructure planning in Vietnam as follows:
2. The description includes:
a) Analysis, synthesis and assessment of the actual situation of construction and development of urban traffic system. The urban traffic system planning solutions shall ensure the contents specified in Article 22 of Decree No. 37/2010/ND-CP.
b) The description shall include diagrams, drawings (A3 size), statistical tables, calculation appendices and illustrations.
3. Drafts of the Proposal and Decision on approval for projects on planning.
Best regards!
