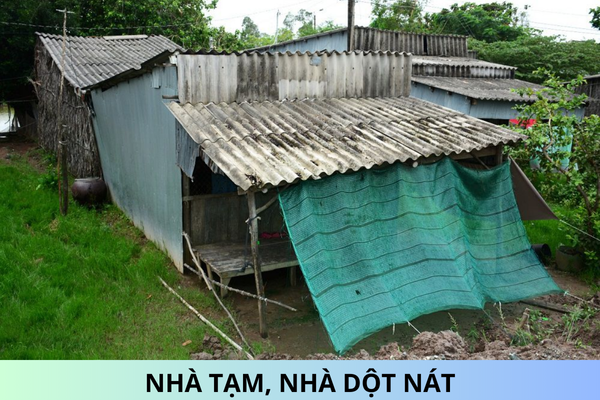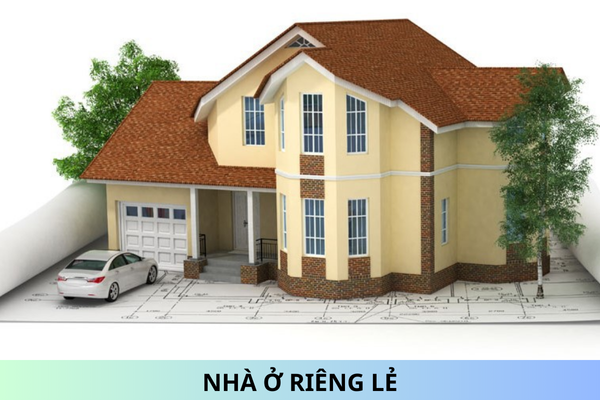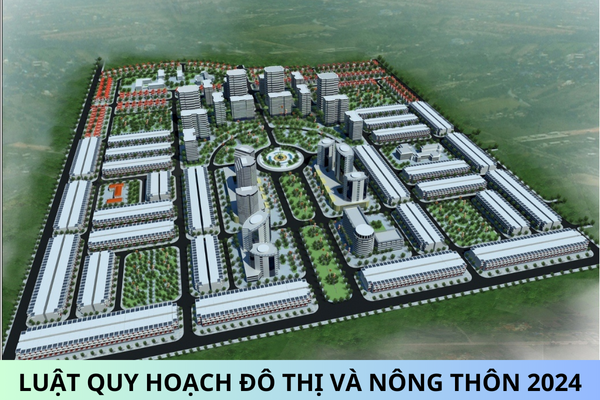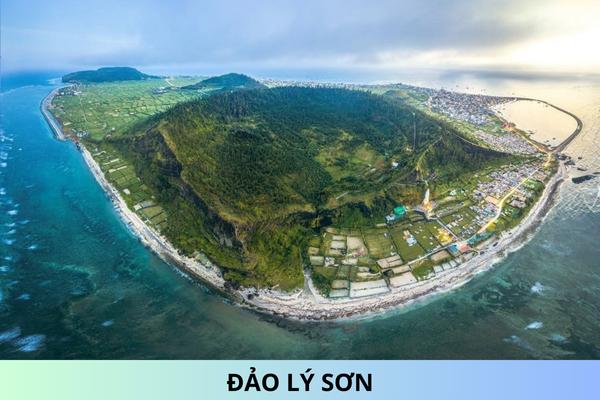What are contents of dossiers on tasks in detailed planning for construction of rural settlements in Vietnam?
What are contents of dossiers on tasks in detailed planning for construction of rural settlements in Vietnam? What are regulations on drawing in dossiers on projects on detailed planning for construction of rural settlements in Vietnam? What are included in the description of dossiers on projects on detailed planning for construction of rural settlements in Vietnam?
Thank you!
What are contents of dossiers on tasks in detailed planning for construction of rural settlements in Vietnam?
Pursuant to Article 35 of the Circular 04/2022/TT-BXD (takes effect from 01/01/2023) stipulating contents of dossiers on tasks in detailed planning for construction of rural settlements in Vietnam as follows:
1. Types of the detailed planning for construction of rural settlements
a) Detailed planning for renovation to commune centers or construction of new commune centers.
b) Detailed planning for renovation to villages, hamlets, or construction of new residential areas and resettlement areas.
c) Detailed planning of special purpose zones that support rural economic development and other special purpose zones in the commune
2. The drawing includes diagram of location and regional relationship; map of the boundaries and scope of the planning at an appropriate scale.
3. The description includes:
a) Reasons, necessity and grounds for planning.
b) Location, scope and boundaries, scale of planning; population size (if any).
c) Requirements throughout the process of planning: Assessment of natural conditions, current status of the planned area (land, population, social and technical infrastructure...); Space organization, landscape architecture of public works, construction of new houses and trees (including construction and renovation); restricted construction zones, prohibited construction zones, valuable architecture conservation and management areas (according to the Law on Architecture 2019); Economic and technical indicators for land, technical and social infrastructure of commune centers and centers of villages, hamlets, works and clusters of works in special purpose zones that support rural economic development (if any); proposal for solutions to environmental protection.
d) List of drawings, the quantity of dossiers and progress in implementation; identification of requirements for contents, forms and required entities on projects on planning. Total cost estimate for planning
4. Drafts of the Proposal and Decision on approval for the planning.
What are regulations on drawing in dossiers on projects on detailed planning for construction of rural settlements in Vietnam?
Pursuant to Clause 1 Article 36 of the Circular 04/2022/TT-BXD (takes effect from 01/01/2023) stipulating drawing in dossiers on projects on detailed planning for construction of rural settlements in Vietnam as follows:
1. The drawing includes:
a) Diagram of location and boundaries of the planned region The diagram shall be shown in the topographic map at the scale of 1/2.000.
b) General map of current status: Assessment of the current status of landscape architecture, technical infrastructure and assessment of construction land. The map shall be shown in the topographic map at the scale of 1/500.
c) Overall land use planning map. The map shall be shown in the topographic map at the scale of 1/500.
d) Diagram of organization of space and landscape architecture. The diagram shall be shown in the topographic map at the scale of 1/500.
dd) Map of red line boundaries, construction lines and technical infrastructure route protection corridors. The map shall be shown in the topographic map at the scale of 1/500.
e) Technical infrastructure system planning map. The map shall be shown in the topographic map at the scale of 1/500.
g) General map of technical pipelines and lines. Technical infrastructure system planning map. The map shall be shown in the topographic map at the scale of 1/500.]
What are included in the description of dossiers on projects on detailed planning for construction of rural settlements in Vietnam?
Pursuant to Clause 2, 3, 4 and 5, Article 36 of the Circular 04/2022/TT-BXD (takes effect from 01/01/2023) stipulating the description of dossiers on projects on detailed planning for construction of rural settlements in Vietnam as follows:
2. The description includes:
a) Reasons, necessity and grounds for planning.
b) Location, scope and boundaries, scale of planning; population size (if any).
c) Analysis and assessment of current status and changes of land use according to each type of land, construction of communal-level public works according to the standards, regulations and criteria for new rural construction, identification of scale of construction, land, requirements and economic and technical criteria for each public work, historical - cultural relic and scenic spot at commune level; situation and properties of housing construction, forecast about population size, use of land fund for construction of each residential area; construction of service works that support rural economic development according to standards, regulations and criteria for new rural construction, identification of scale of construction, land, requirements and economic and technical criteria for each agricultural commercial service project, industrial clusters, craft villages and rural tourism business areas...
d) Solutions to organize architectural space, land use planning for public works, works in special purpose zones that support rural economic development, rural housing (including construction and renovation).
dd) Economic – technical indicators, indicators for land, technical and social infrastructure.
e) Proposal for solutions to environmental protection.
g) Prior projects, preliminary calculation of the total investment units and solutions to resources mobilization.
h) Conclusion and recommendation.
3. Calculation appendices attached to the description (explanations, additional rationales for description; calculated data) and relevant legal documents.
4. Regulations on management according to project on the detailed commune planning: Contents shall comply with regulations of Clause 2 Article 20 of Decree No. 44/2015/ND-CP. The diagrams must be attached.
5. Drafts of the Proposal and Decision on approval for projects on planning.
Best regards!











