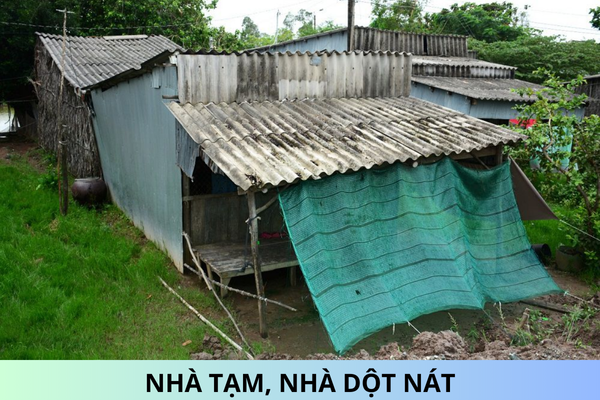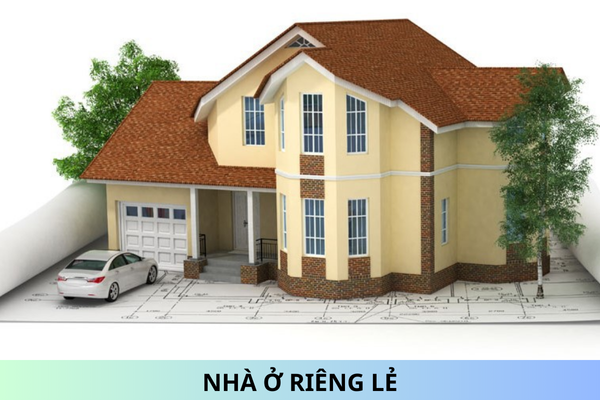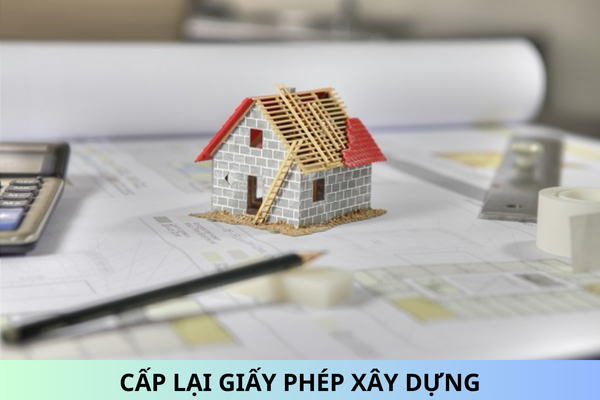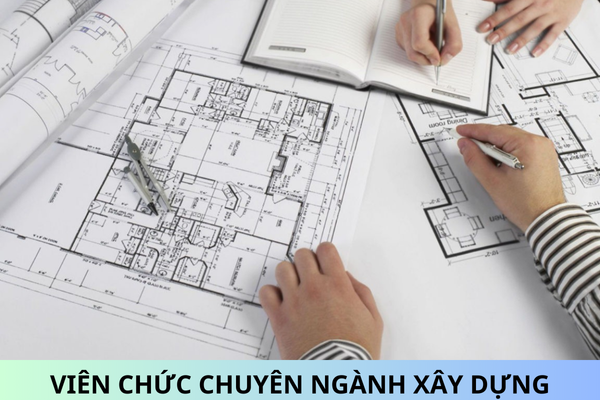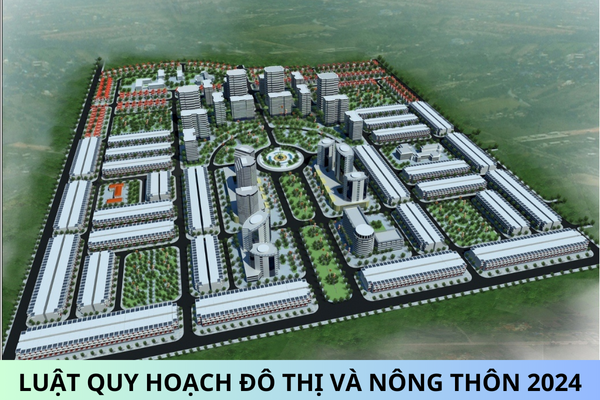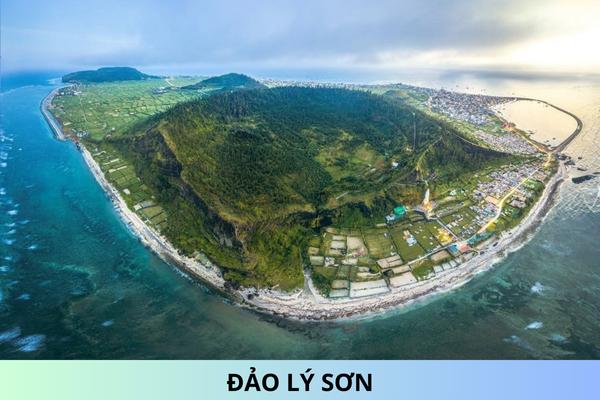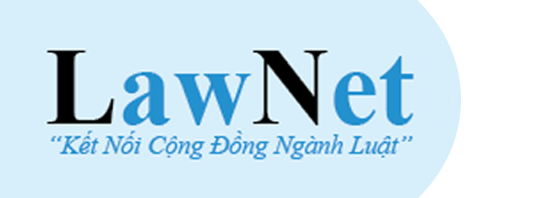Technical Architectural Design Documentation: What Drawings Are Included?
According to Clause 2, Article 6 of Circular 03/2020/TT-BXD, the drawings in the technical architectural design dossier include:
- Location diagram, site location map, status map, land boundary map, planning information according to the approved planning;
- General layout drawing: showing the construction investment project items, clearly specifying the items to be newly built, renovated, and upgraded based on the current status of the land, determining the red line boundary, construction boundary, entrance and exit points, and traffic flow distribution, technical criteria regarding research plot area, construction area, construction density, total floor area, land use coefficient, item area, number of floors, internal traffic system, determining boundary and positioning of underground works;
- Drawings of the building's positioning, floor plans, elevations, sections, workflow diagrams, and space organization;
- Illustrative drawings: overall perspective, corner perspective, basic interior and exterior views;
- Dimensional drawings, statistical count of various types of doors, staircases; statistical area, material specifications, facade architectural colors, restrooms, floor tiling, list of finishing materials;
- Drawings of auxiliary works and exterior components, fences, greenery, and gardens.
The above are the regulations regarding the drawings in the technical architectural design dossier.
Respectfully!
