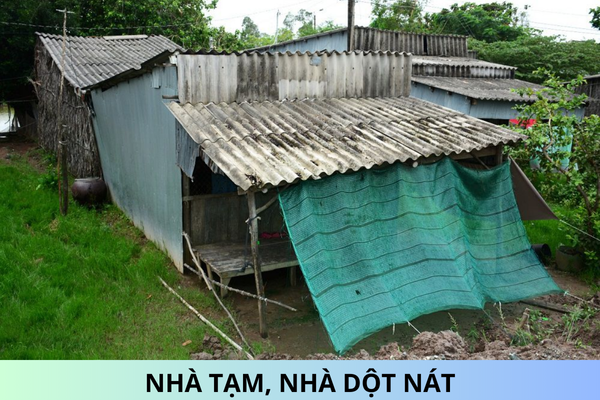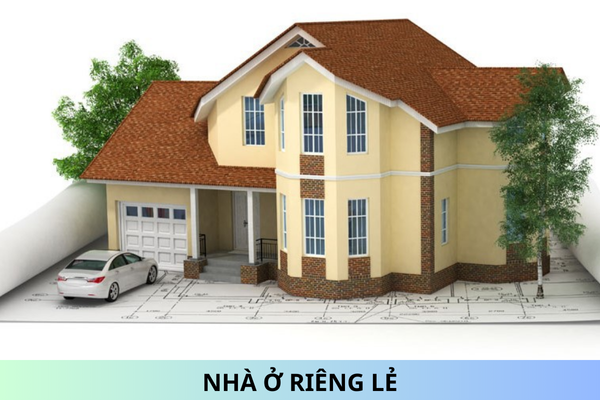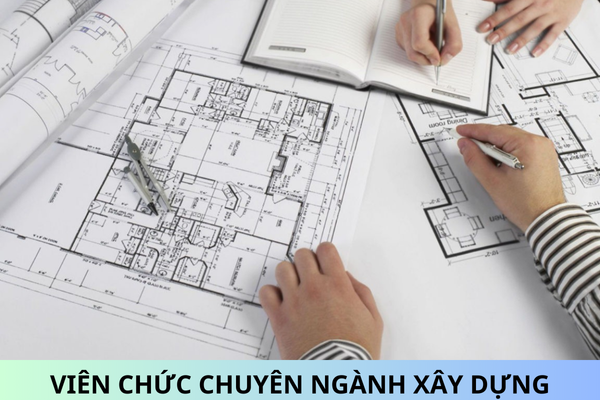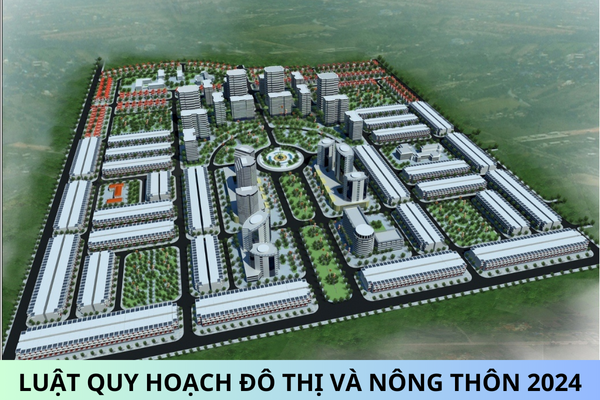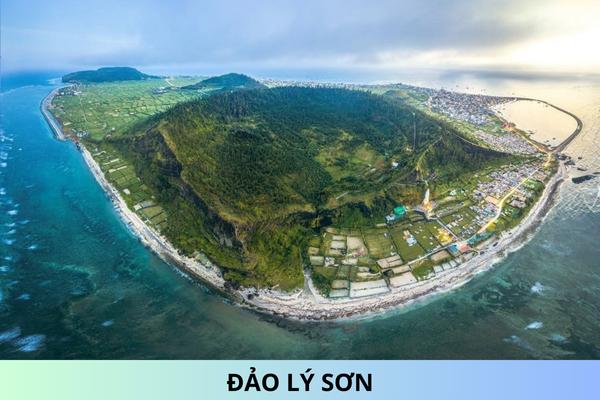Requirements for Functional Areas, Subdivisions in Urban Areas, and Centers According to Construction Planning
Requirements for functional areas, subdivisions within urban areas, and centers according to construction planning are stipulated in Section 1.5.4.2 of QCVN 01:2021/BXD - National Technical Regulation on Construction Planning issued together with Circular 01/2021/TT-BXD. Specifically:
- Subdivisions within urban areas must be based on the characteristic values of each area regarding natural conditions, landscape architecture, and urban functions;
- Subdivisions within urban areas must predict and determine the population size for the planning plots as a basis for calculating and allocating the population in detailed planning and projects. The predicted and determined population must include transient populations in homestead land areas and mixed-use building plots that include a residential component and possibly lodging services (if any);
- Subdivisions within urban areas must determine the system of service - public works, land use criteria, and technical infrastructure framework at the district and housing unit levels;
- Centers according to administrative levels and specialized centers (healthcare, education, commerce, services, etc.) need to have an appropriate scale, ensuring land savings;
- Administrative-level centers must be located in positions with the most favorable connections to the functional areas of the urban area;
- Various functions must be mixed in urban centers to ensure efficient, flexible, and convenient land use.
Respectfully.
