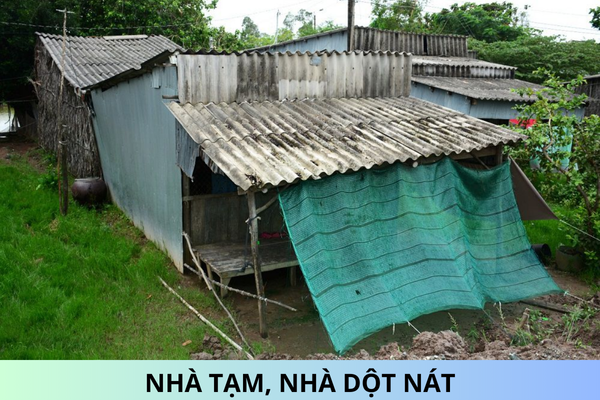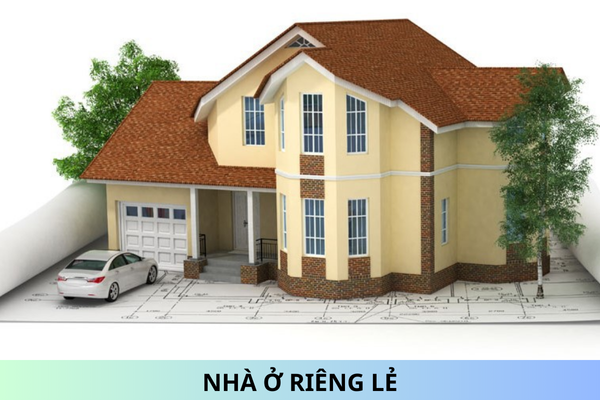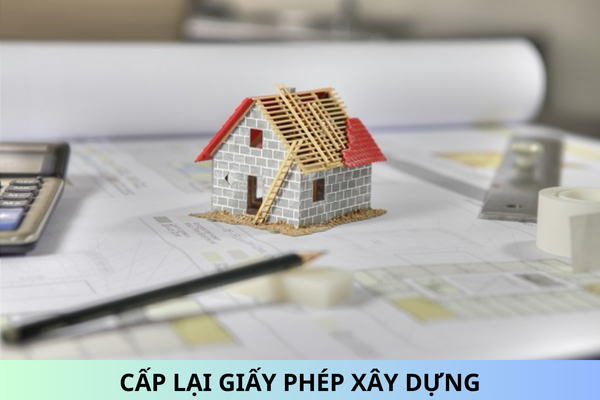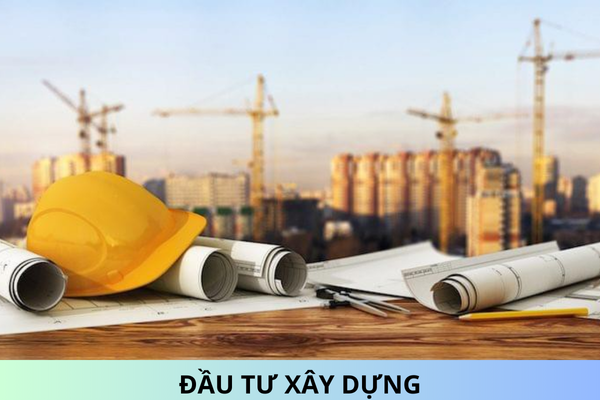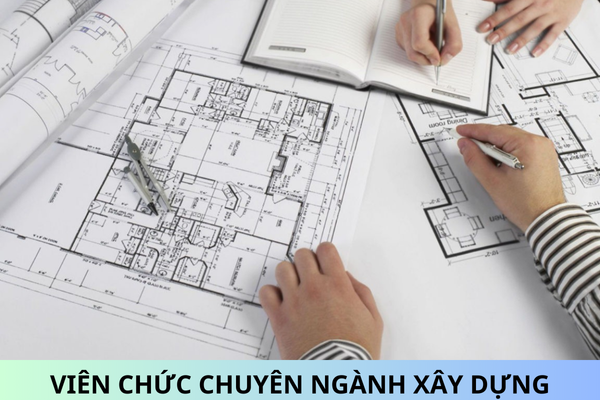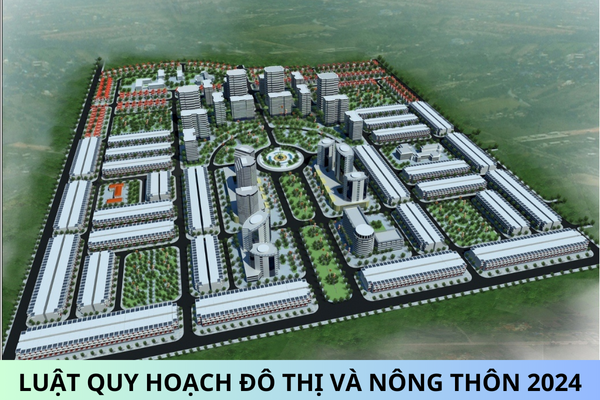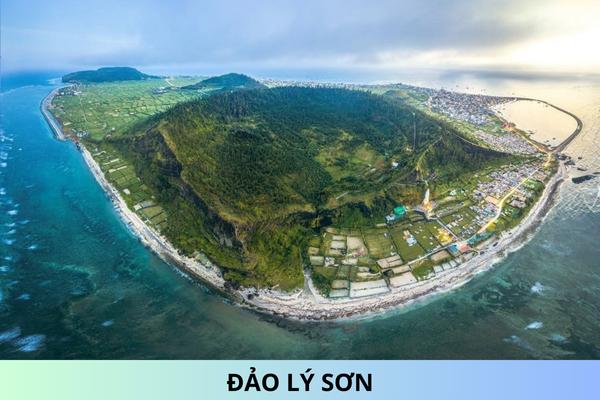Regulations on the width of escape routes in fire safety in Vietnam
What are law regulations on width of escape routes to ensure fire safety for houses and buildings in Vietnam? Hope to get your answer.
What are regulations on the width of escape routes in fire safety in Vietnam?
Pursuant to Section G.2 Appendix G National Technical Regulations on Fire Safety for Houses and Constructions issued together with Circular 02/2021/TT-BXD (Expires: January 16, 2023), there are regulations on the width of emergency exits as follows:
1. For public houses
a) The width of an escape route from the hallway to the stairwell as well as the width of the staircase must be determined according to the number of people needing to escape through that exit and the escape rate calculated for 1 meter exit width (door). Depending on the fire resistance level of the house, it is taken not to exceed the following values:
Houses with fire resistance levels I, II: 165 people/m2;
Houses with fire resistance levels III and IV: 115 people/m2;
House with fire resistance level V: 80 people/m2.
b) Calculation of the width of escape routes of schools, boarding schools and school boarding areas, it is necessary to determine the largest number of people simultaneously present on one floor from the number of people. The largest of the classrooms, vocational training rooms and bedrooms as well as sports, conference and lecture halls are located on that floor (see G.3, Table G.9).
c) The width of doors from classrooms with more than 15 students must not be less than 0.9 m.
d) The width of an escape route from rooms without seats for the audience must be determined according to the number of people needing to escape through that exit according to Table G.5, but must not be less than 1.2 m. in rooms that can accommodate more than 50 people.
e) The width of the main escape routes in a commercial room must be no less than:
1.4 m when the commercial area is not larger than 100 m2;
1.6 m when the commercial area is larger than 100 m2 and not larger than 150 m2;
2.0 m when the commercial area is larger than 150 m2 and not larger than 400 m2;
2.5 m when the commercial area is larger than 400 m2.
f) The number of people per 1 m width of the escape route from the stands of outdoor sports and performance facilities is specified in Table G.6.
Table G.5 - Maximum number of people per 1 m width of the escape route of rooms without seats for the audience of public buildings
|
Room |
Fire resistance level of the house |
Maximum number of people per 1 m width of escape route in rooms with volume of 1000 m 3 |
||
|
≤ 5 |
> 5 and ≤ 10 |
> 10 |
||
|
1. Commercial rooms when the area of the main escape routes is not less than 25% of the area of the room; Dining rooms and reading rooms when the density of people on each main aisle is not greater than 5 people/m 2. |
I, II |
165 |
220 |
275 |
|
III, IV |
115 |
155 |
See notes |
|
|
V |
80 |
See notes |
See notes |
|
|
2. Commercial rooms when the area of the main escape routes is less than 25% of the area of the room; and other rooms. |
I, II |
75 |
100 |
125 |
|
III, IV |
50 |
70 |
See notes |
|
|
V |
40 |
See notes |
See notes |
|
|
NOTE: The maximum number of people per 1 m width of the escape route must be determined according to separate technical arguments. |
||||
Table G.6 - Maximum number of people per 1 m width of escape routes from stands of outdoor sports and performance facilities
|
Fire resistance level of the building |
Maximum number of people per 1 m width of the escape route |
|||
|
Follow the stairs of the main aisles of the stands |
Go through the exit from the main aisles of the stands |
|||
|
Downward |
Go up |
Downward |
Go up |
|
|
l, ll |
600 |
825 |
620 |
1 230 |
|
III, IV |
420 |
580 |
435 |
860 |
|
V |
300 |
415 |
310 |
615 |
NOTE: The total number of people escaping through an escape exit must not exceed 1,500 people when the stands have fire resistance levels I and II. When the stand has a fire resistance level of level III, the total number of people passing through must be reduced by 30% and when it is level IV and V, it must be reduced by 50%.
2. For manufacturers
a) The width of an escape route from a room must be determined according to the number of people needing to escape through that exit and the number of people per 1 m width of the escape route as specified in Table G.7, but not less than 0.9 m.
The number of people per 1 m width of an escape route for intermediate values of the volume of the house is determined by linear interpolation.
The number of people per 1 m width of an escape route from rooms with a height greater than 6 m is increased as follows: increased by 20% when the fire protection height of the house is 12 m; increases to 30% when the fire protection height of the house is 18 m and increases to 40% when the fire protection height of the house is 24 m. When the fire protection height of the house is intermediate values, the number of people per 1 m width of an escape route is determined by linear interpolation.
Table G.7 - Maximum number of people per 1 m width of the emergency exit from a production room
|
Volume of the room, 1,000 m 3 |
Class of the room |
Fire resistance level of the house |
Fire danger level for the structure of the house |
Maximum number of people per 1 m width of the escape route from a room, people |
|
≤ 15 |
A, B |
I, II, III, IV |
S0 |
45 |
|
C1, C2, C3 |
I, II, III, IV |
S0 |
110 |
|
|
III, IV |
S1 |
75 |
||
|
No specified |
S2, S3 |
55 |
||
|
30 |
A, B |
I, II, III, IV |
S0 |
65 |
|
C1, C2, C3 |
I, II, III, IV |
S0 |
155 |
|
|
III, IV |
S1 |
110 |
||
|
40 |
A, B |
I, II, III, IV |
S0 |
85 |
|
C1, C2, C3 |
I, II, III, IV |
S0 |
175 |
|
|
III, IV |
S1 |
120 |
||
|
50 |
A, B |
I, II, III, IV |
S0 |
130 |
|
C1, C2, C3 |
I, II, III, IV |
S0 |
195 |
|
|
III, IV |
S1 |
135 |
||
|
≥ 60 |
A, B |
I, II, III, IV |
S0 |
150 |
|
C1, C2, C3 |
I, II, III, IV |
S0 |
220 |
|
|
III, IV |
S1 |
155 |
||
|
≥ 80 |
C1, C2, C3 |
I, II, III, IV |
S0 |
260 |
|
III, IV |
S1 |
220 |
||
|
Does not depend on volume |
C4, D |
I, II, III, IV |
S0 |
260 |
|
III, IV |
S1 |
180 |
||
|
No specified |
S2, S3 |
130 |
||
|
Does not depend on volume |
E |
No specified |
||
b) The width of an escape route from a hallway to the outside or into a stairwell must be determined according to the total number of people needing to escape through that exit and according to the number of people per 1m of the width of the path. Escape routes are specified in Table G.8 but not less than 0.9 m.
Table G.8 - Maximum number of people per 1 m width of the escape route from the manufacturer's corridor
|
The class of rooms with the highest fire danger has an escape route into the hallway |
Fire resistance level of the house |
Fire danger level for the structure of the house |
Maximum number of people per 1 m width of the exit from the corridor, people |
|
A, B |
I, II, III, IV |
S0 |
85 |
|
C1, C2, C3 |
I, II, III, IV |
S0 |
173 |
|
IV |
S1 |
120 |
|
|
No specified |
S2, S3 |
85 |
|
|
C4, D, E |
I, II, III, IV |
S0 |
260 |
|
IV |
S1 |
180 |
|
|
No specified |
S2, S3 |
130 |
Best regards!
