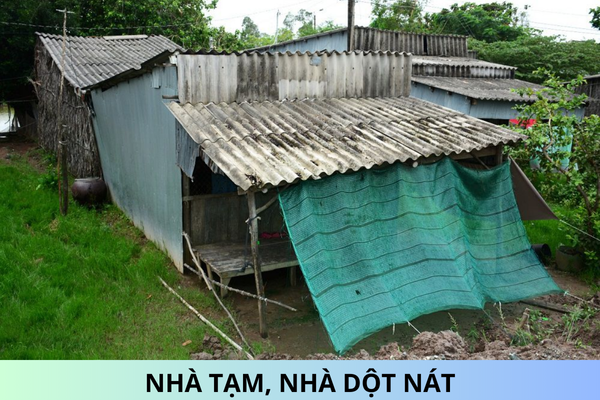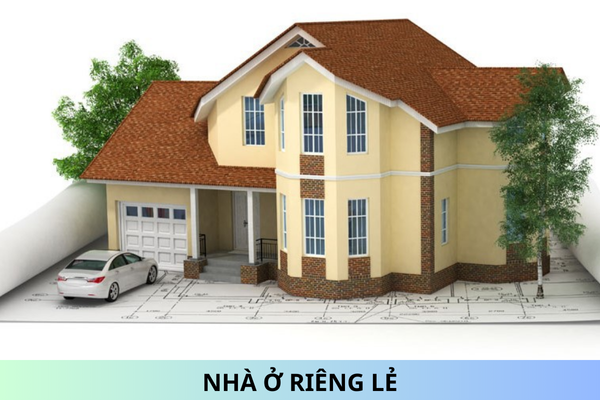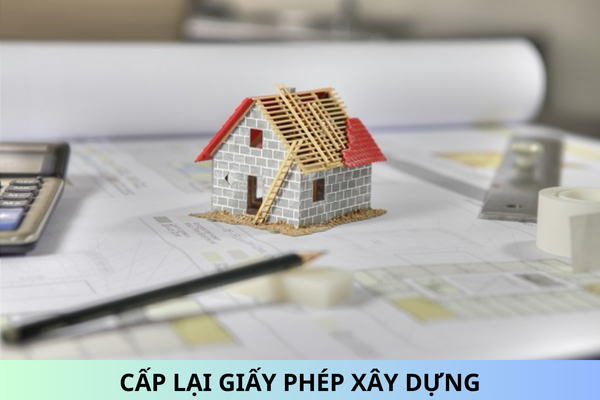List of Documents Required for Application for Building Permit for Detached Houses
Documents Required for Issuance of Construction Permit for Individual Houses
What documents are needed for applying for a construction permit for individual houses?Is a construction permit required for individual houses in rural areas?What details must be included in the construction permit for individual houses?What are the contents of a construction permit for a detached house?
According to Article 90 of the Construction Law 2014, the main contents of a construction permit for a detached house are as follows:
- Name of the project facility.- Name and address of the investor.- Location and position of the construction site; construction line for linear projects.- Type and grade of the construction.- Construction elevation.- Red-line boundary and construction boundary.- Construction density (if any).- Land use coefficient (if any).- Total construction area, construction area of the first floor (ground floor), number of floors (including basement, attic, technical floor, penthouse), maximum height of the entire structure.- Construction commencement period not exceeding 12 months from the issuance date of the construction permit.
What documents are required for applying for a construction permit for a detached house?
Based on Article 46 of Decree 15/2021/ND-CP, the documents required to apply for a construction permit for a detached house include:
Documents required to apply for a construction permit for a detached house
Application for a construction permit as per Form No. 01 Appendix II of this Decree.
One of the documents proving land use rights according to the land law.
Two sets of construction design drawings accompanied by a Fire Prevention and Fighting Design Approval Certificate and approval drawings if required by fire prevention and fighting laws; a report on the results of construction design verification if required by construction laws, including:
a) Site plan of the structure on the plot of land accompanied by a location diagram of the structure;
b) Floor plans, elevations, and main sections of the structure;
c) Foundation plan and foundation section accompanied by a diagram of technical infrastructure connections, including water supply, drainage, and electricity;
d) For structures adjacent to other buildings, a commitment ensuring the safety of the adjacent structure must be included.
- Based on the actual conditions at the locality and Section 3 of this Article, the provincial People's Committee will publicize sample design drawings for families and individuals to refer to when self-preparing construction designs according to Point b Clause 7 Article 79 of the Construction Law 2014.
Thus, the documents required to apply for a construction permit for a detached house include:
[1] Application for a construction permit
[2] One of the documents proving land use rights according to the land law.
[3] Two sets of construction design drawings accompanied by a Fire Prevention and Fighting Design Approval Certificate and approval drawings if required by fire prevention and fighting laws; a report on the results of construction design verification if required by construction laws, including:
- Site plan of the structure on the plot of land accompanied by a location diagram of the structure;- Floor plans, elevations, and main sections of the structure;- Foundation plan and foundation section accompanied by a diagram of technical infrastructure connections, including water supply, drainage, and electricity;- For structures adjacent to other buildings, a commitment ensuring the safety of the adjacent structure must be included.
[4] Based on actual local conditions and the construction design drawings, the provincial People's Committee will publicize sample design drawings for families and individuals to refer to when self-preparing construction designs.

Documents required to apply for a construction permit for a detached house (Image from the Internet)
Is a construction permit required for a detached house in rural areas?
According to Clause 2, Article 89 of the Construction Law 2014, amended by Clause 30, Article 1 of the Construction Law Amendment 2020, the following applies:
General regulations on the issuance of construction permits
Construction projects must have construction permits issued by competent state agencies to the investors as stipulated by this Law, except for the cases specified in Clause 2 of this Article.
Cases exempted from construction permits include:....h) Detached houses with less than 07 stories under urban development investment projects, housing construction investment projects with detailed 1/500 planning approved by competent state agencies;i) Grade IV structures, detached houses in rural areas with less than 07 stories and not located in areas with urban planning, functional area planning, or detailed planning for rural residential clusters approved by competent state agencies; Grade IV structures, detached houses in mountainous or island areas not located in areas with urban planning or functional area planning; except for structures or detached houses built in conservation areas or historical-cultural relic sites;k) Investors of the structures specified in Points b, e, g, h, and i of this Clause, excluding detached houses specified in Point i of this Clause, must notify the commencement time of construction and submit design documents according to regulations to the local construction management agencies for management.
According to the regulations, detached houses in rural areas with less than 07 stories and not located in areas with urban planning, functional area planning, or detailed planning for rural residential clusters approved by competent state agencies are exempted from construction permits.
Thus, if a detached house in rural areas has more than 7 stories and is located in areas with urban planning, functional area planning, or detailed planning for rural residential clusters approved by competent state agencies, a construction permit is still required.










