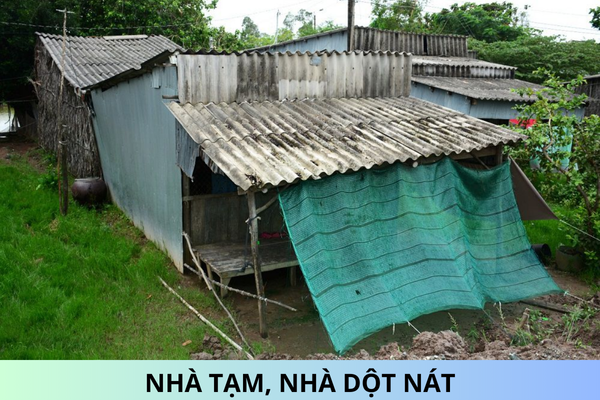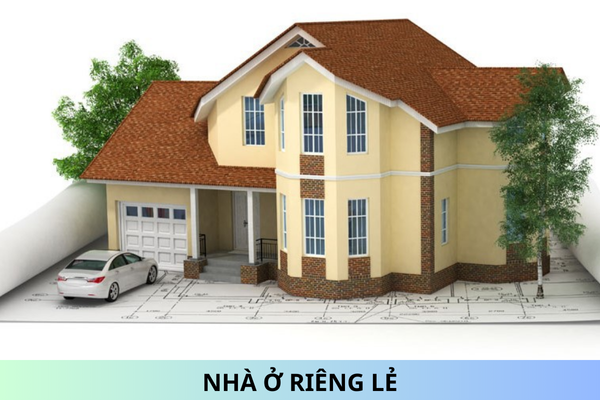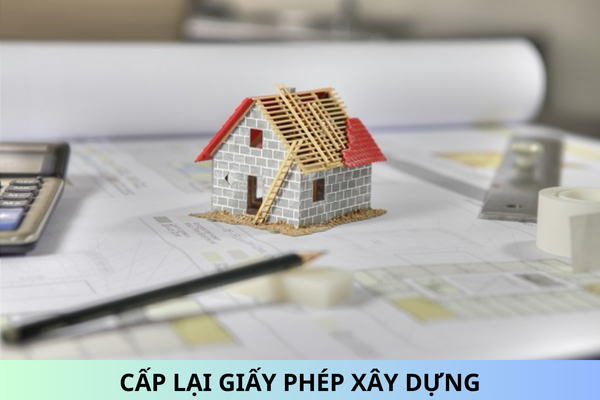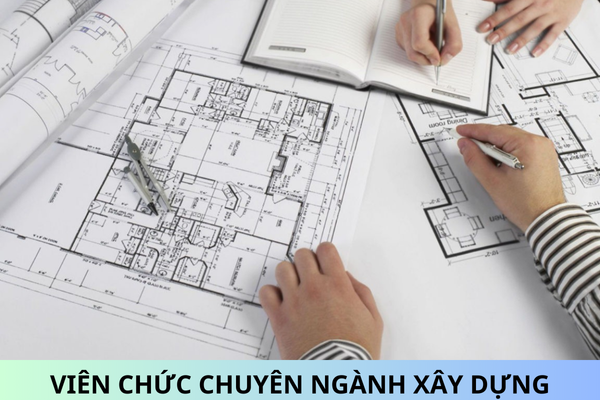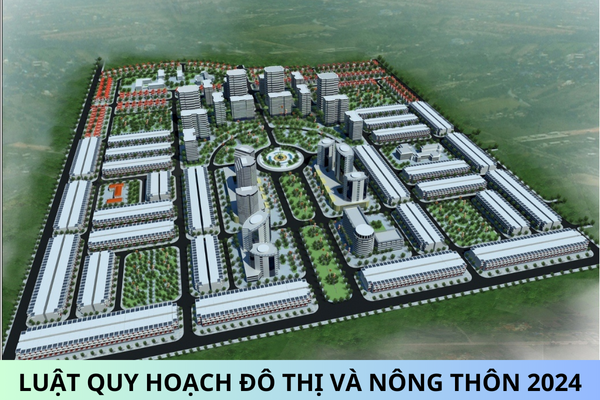Latest 2024 Residential Building Construction Contract Template: What are the contents of the residential construction permit?
Latest 2024 Housing Construction Contract Template?
You can refer to the housing construction contract template here.
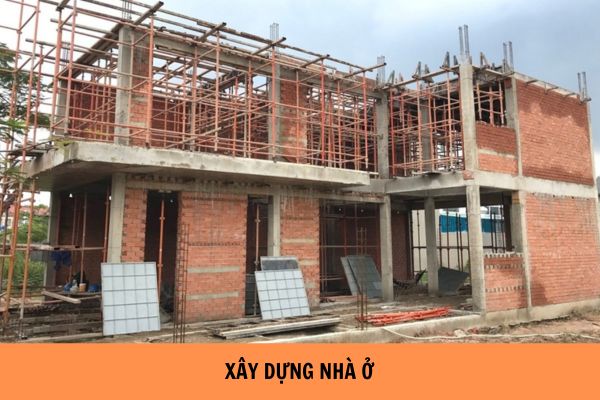
Latest 2024 Housing Construction Contract Template? (Image from the Internet)
What are the contents of the housing construction permit?
According to Article 90 of the Construction Law 2014, the housing construction permit includes the following contents:
- Name of the project-related construction.
- Name and address of the investor.
- Location and position of the construction project; the construction route for route-based projects.
- Type and grade of the construction.
- Construction elevation.
- Redline boundary, construction boundary.
- Construction density (if any).
- Land use coefficient (if any).
- Information about the total construction area, first-floor construction area (ground floor), number of floors (including basement, attic, technical floor, penthouse), maximum height of the entire construction.
- The start date of the construction project must not exceed 12 months from the issuance date of the construction permit.
What are the conditions for issuing construction permits for single houses in urban areas?
According to Article 93 of the Construction Law 2014, amended by Clauses 1 and 3, Article 39 of the Architecture Law 2019, the conditions for issuing a construction permit for single houses are as follows:
Conditions for issuing construction permits for single houses
- General conditions for issuing construction permits for single houses in urban areas include:
a) Compliant with the land use purposes according to the approved land use plan and the architectural management regulation issued by the competent state authority;
b) Ensure safety for the construction, adjacent buildings, environmental protection requirements, fire, and explosion prevention; ensure safety for technical infrastructure, protection corridors for irrigation works, dikes, energy, traffic, cultural heritage areas, historical-cultural relics; ensure a safe distance to flammable, explosive, hazardous works, and important works related to national defense and security;
c) The design of the single house construction is implemented according to the provisions of Clause 7, Article 79 of this Law;
d) The application dossier for a construction permit is in accordance with Clause 1, Article 95, Articles 96, and 97 of this Law.
For single houses in urban areas, they must meet the conditions specified in Clause 1 of this Article and comply with the detailed construction plan; for single houses in areas and streets in urban areas that have stabilized but do not yet have a detailed construction plan, they must comply with the architectural management regulation or urban design issued by the competent state authority.
For single houses in rural areas, construction must comply with the detailed construction plan of rural residential areas.
Hence, the conditions for issuing a construction permit for single houses in urban areas include:
- Compliance with the land use purposes according to the approved land use plan and the architectural management regulation issued by the competent state authority;
- Ensuring safety for the construction, adjacent buildings, environmental protection requirements, fire, and explosion prevention; ensuring safety for technical infrastructure, protection corridors for irrigation works, dikes, energy, traffic, cultural heritage areas, historical-cultural relics; ensuring a safe distance to flammable, explosive, hazardous works, and important works related to national defense and security;
- The design of the single house construction is implemented according to the provisions of Clause 7, Article 79 of the Construction Law 2014;
- The application dossier for a construction permit is in accordance with Clause 1, Article 95, Articles 96, and 97 of the Construction Law 2014.
- Compliance with the detailed construction plan; for single houses in areas and streets in urban areas that have stabilized but do not yet have a detailed construction plan, they must comply with the architectural management regulation or urban design issued by the competent state authority.
Sincerely!
