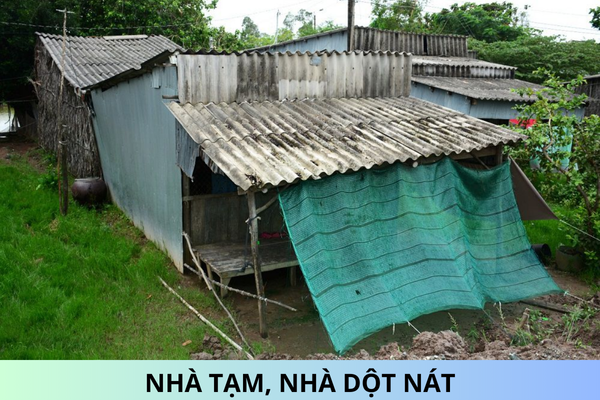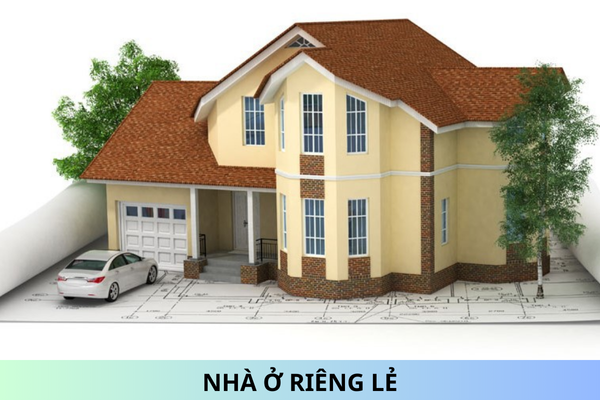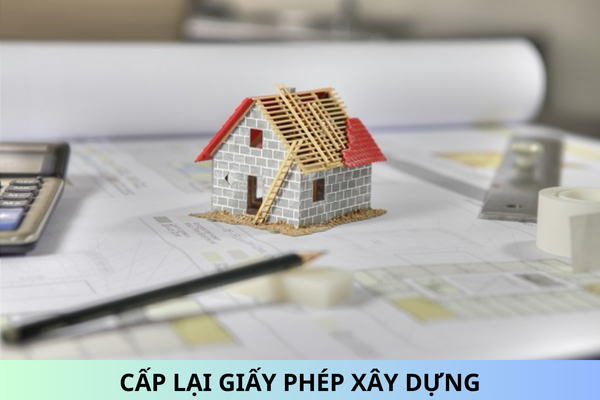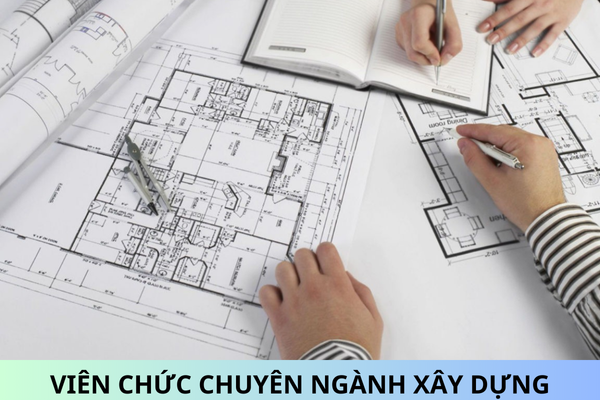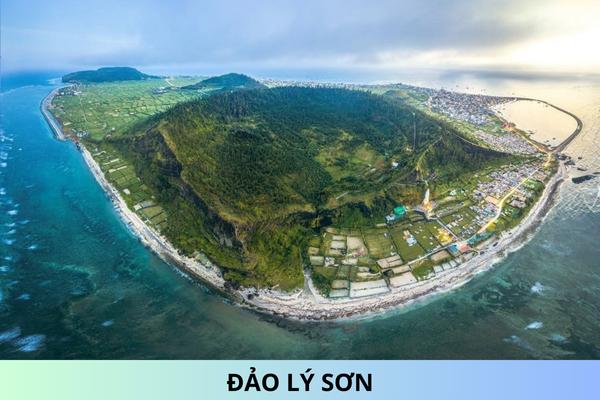How are Exterior Design, Landscape Architecture Files Regulated?
Exterior design and landscape architectural documents are regulated in Article 9 of Circular 03/2020/TT-BXD. To be specific:
- Exterior design and landscape architectural documents are prepared separately and are not part of the construction design documentation. They are prepared according to the investor's requirements to the design contractor.
- Drawings include:
+ Existing landscape, floor plan, elevation, exterior layout, garden;
+ Architectural details, types of greenery, plant pots, miniatures, exterior furniture, pathways, water features, designation of materials related to the design;
+ Specifications for exterior decoration, garden completion, statistics, and specification of technical parameters for the installed equipment;
+ Overall perspective drawings of the garden, details, highlights, miniatures.
- Explanatory documents include: list and statistics of materials, greenery, equipment, guidelines for construction contractors to execute according to the correct design, technical procedures for warranty and maintenance.
Sincerely.
