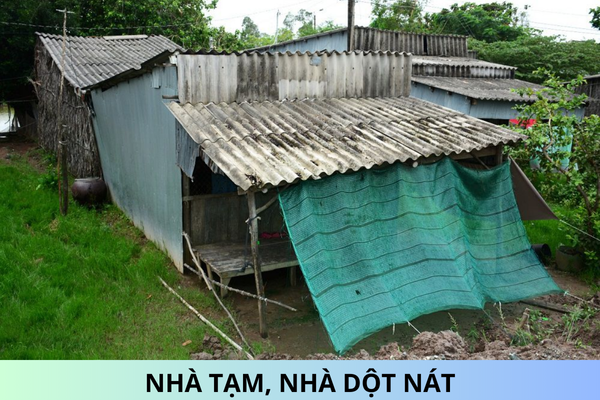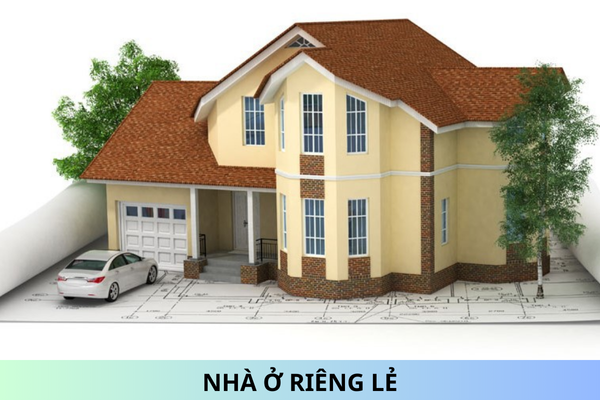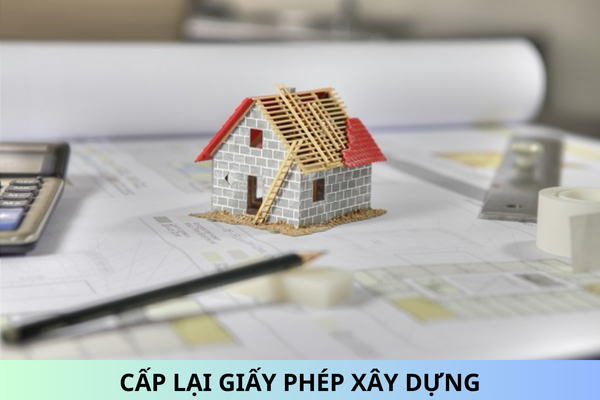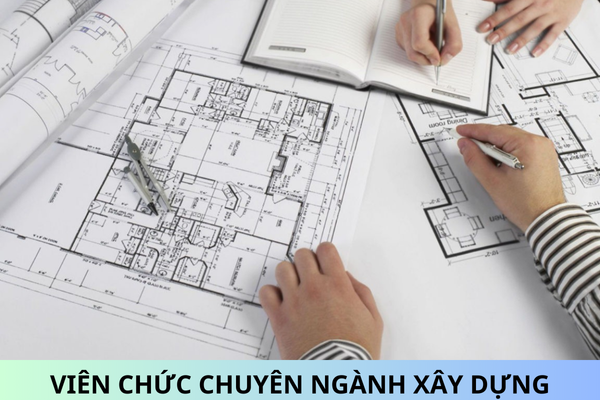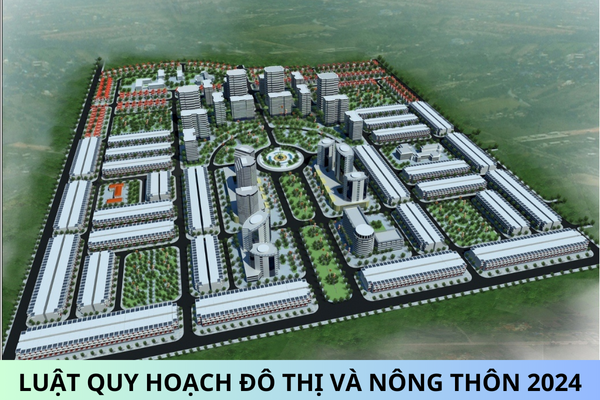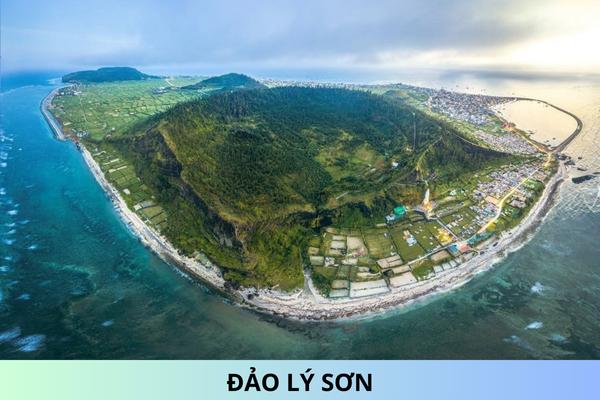How are Architectural Technical Design Documents Regulated?
The architectural and technical design dossier is stipulated in Article 6 of Circular 03/2020/TT-BXD. To be specific:
- The content of the architectural and technical design dossier must conform to the basic design appraised and approved by the competent authority, clearly specifying technical parameters, materials, dimensions, and specific calculations for production, construction, and installation.
- Drawings include:
+ Location layout, site map for the construction area, current status map, boundary plan, planning information as per the approved plan;
+ General ground plan: illustrating the elements of the construction investment project, clearly specifying the new construction, renovation, refurbishment items based on the site status, determining the red line boundary, construction boundary, identifying entry and exit points, traffic flow division, technical indicators concerning the researched land area, construction area, construction density, total floor area, land usage coefficient, area of items, number of floors, internal traffic system, identifying boundary and positioning underground works;
+ Construction positioning drawings, floor plans, elevations, sections, workflow diagrams, and space organization;
+ Illustrative drawings: overall perspective, corner perspective, basic interior and exterior;
+ Dimension drawings, statistics of various types of doors, stairwells; area statistics, specifying materials, architectural colors of elevations, sanitation areas, floor tiling, finishing materials list;
+ Drawings of ancillary works and exterior of the building, fencing, greenery, gardens.
- Explanatory notes include:
+ Clearly stating the calculations for selecting technical plans, technological processes, material properties, clarifying the parameters which drawings cannot fully express, and ensuring sufficient basis for setting up the project's total cost estimate and construction design;
+ Contents stipulated in Clause 2, Article 5 of this Circular.
Sincerely.
