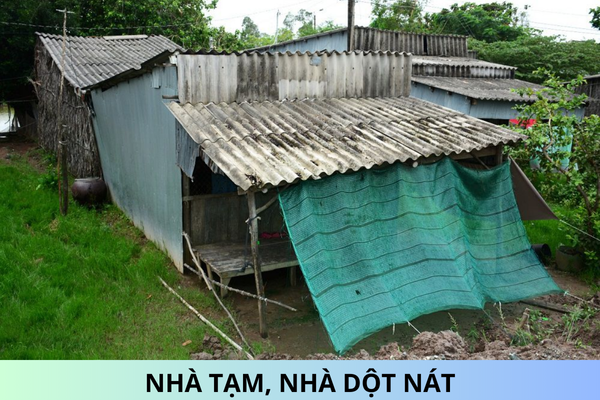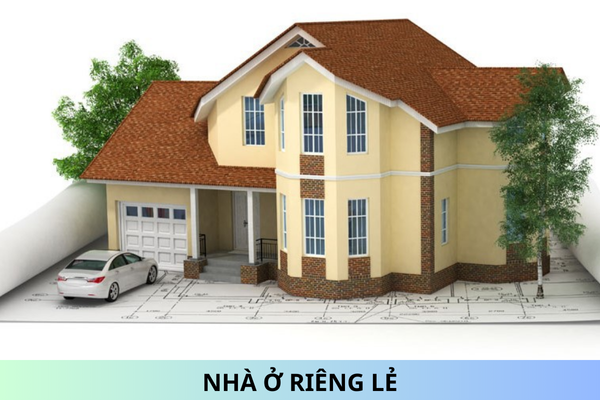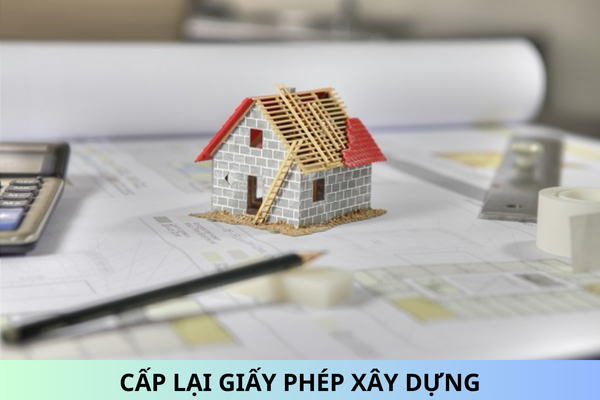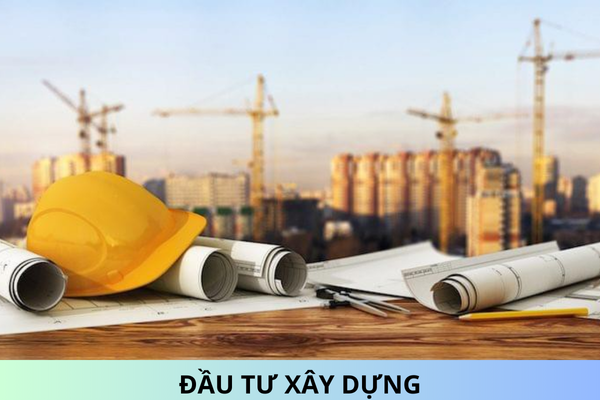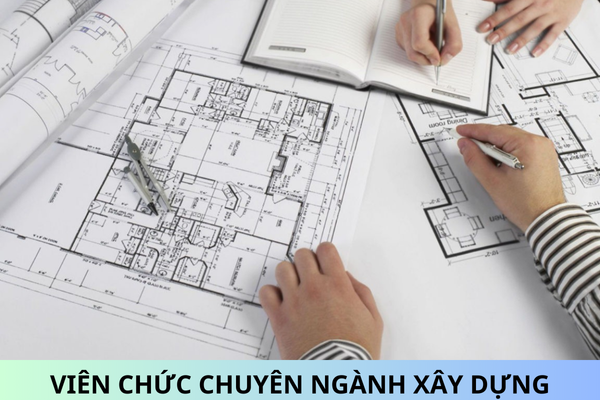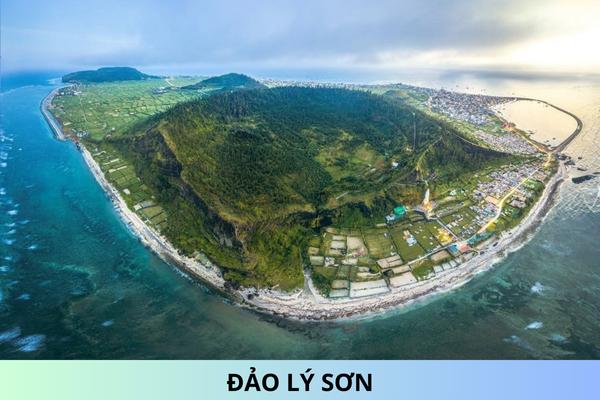General regulations on ensuring fire safety for buildings in group F1.3 with heights from over 75 m to 100 m in Vietnam
What are general regulations for ensuring fire safety for houses in the fire danger group according to function F1.3 (apartment buildings) with fire protection heights from over 75 m to 100 m according to current law in Vietnam?
General regulations on ensuring fire safety for buildings in group F1.3 with heights from over 75 m to 100 m in Vietnam
Pursuant to Subsection A.3.1 Section A.3 Appendix A National Technical Regulations on Fire Safety for Houses and Constructions issued together with Circular 02/2021/TT-BXD (Expires: January 16, 2023) providing general regulations on ensuring fire safety for buildings in group F1.3 with heights from over 75 m to 100 m are as follows:
A.3.1.1 The fire resistance level of the house is at least level I, the fire resistance requirements of the structure and parts of the house are taken according to A.2.24, except for the cases specified in A.3.1.10 and A. 3.1.14.
A.3.1.2 The house must be divided into fire compartments according to height, with each compartment's height not greater than 50 m. Fire compartments must be separated from each other by a fireproof floor with a minimum fire resistance limit of REI 150 or by a technical floor with horizontal load-bearing structures (floor and ceiling) with a fire resistance limit of not less than REI 90.
A.3.1.3 The maximum allowable area of a floor within a fire compartment must not be larger than 2 200 m2.
A.3.1.4 At the intersections between the fire-stopping floor and the fire-stopping components and the building's covering structure, there must be a solution to ensure that fire does not spread through the fire-stopping components.
A.3.1.5 Each fire compartment according to height must have a fire protection system (fire water supply, smoke exhaust, escape lighting, fire alarm, automatic fire extinguishing) that operates independently. Fire compartments are allowed to share the same water supply pump station, fire pump station, smoke exhaust fan, and fire alarm center cabinet.
A.3.1.6 Above the exits from the garages on the first floor, roofs made of non-flammable materials must be arranged with a width of not less than 1.0 m and ensure the distance from this roof to the lower edge of the roofs. The upper window hole is not less than 4.0 m.
A.3.1.7 The allowable limited distance from the apartment door to the nearest escape route (staircase or outside exit) must comply with A.2.19.
A.3.1.8 The clear width of stair treads and landings of type N1 staircases in the residential part of the house must be not less than 1.20 m; Type N2 stairwell is not less than 1.05 m with clear distance between stairs not less than 100 mm.
A.3.1.9 From all smoke-free staircases, there must be stairs leading to the roof through type 2 fire doors. Apartment doors leading to hallways must be type 1 fire doors.
A.3.1.10 Parts of the house with other functions (including technical rooms and auxiliary rooms serving the apartment part) must be separated from the apartment part of the house by a solid fire-blocking wall with fire resistance limits. REI 150 and class 1 fireproof floors also have separate escape routes.
A.3.1.11 The elevator shafts of the apartment must not be connected to the rest of the house. The wells of the technical system (including garbage pipes) of the apartment and the rest of the house must be separate.
A.3.1.12 The insulation layer (if any) of the exterior walls must be made of non-flammable materials. It is allowed to use insulation from materials with combustible groups Ch1 and Ch2 if it is protected from all sides by concrete or plaster with a thickness of not less than 50 mm. At locations where window and door frames are installed on exterior walls, the thickness of this concrete layer (plaster) must be no less than 30 mm.
A.3.1.13 Window assemblies and glazing panels of balconies and loggias must be made from non-flammable or weakly flammable materials (Ch1).
A.3.1.14 Fire doors must be arranged appropriately for each case as follows:
a) Fire doors on walls and floors separating fire compartments must have a fire resistance limit not lower than EI 90.
b) Fire doors must be type 1 in the case of doors on the inside walls of smoke-free staircases and elevator lobbies, doors of apartments leading to common corridors, doors on structures covering technical rooms, rooms containing equipment or materials with high fire hazard, wells and technical compartments.
c) Fire doors are type 2 in the following cases: the door from the buffer compartment into the smoke-free stairwell, into the elevator lobby and into the room with a garbage disposal pipe.
d) The doors of the elevator well (elevator floor door) leading to the elevator lobby must be smoke-free doors.
NOTE: Elevator landing door is an entrance door designed to be installed in the elevator shaft at the parking area to allow entry and exit from the cabin.
A.3.1.15 Ceiling, wall, and floor finishing materials on escape routes, in elevator lobbies, common lobbies, and technical floors must be non-flammable materials.
A.3.1.16 Sound insulation of rooms, as well as insulation for equipment and technical pipes must be made from non-flammable materials
A.3.1.17 Pipelines of technical systems (drainage, rainwater pipes, hot and cold water supply, garbage collection pipes) are made of non-flammable materials. Water supply pipes within an apartment (except vertical shafts) are allowed to be made of flammable materials of groups Ch1 and Ch2.
NOTE: In case UPVC pipes or combustible materials of groups Ch1, Ch2 are used for water supply and drainage pipes, these pipes, in addition to ensuring technical requirements according to the selected and applied standards, must be installed in a technical box and ensure requirements for preventing fire spread.
A.3.1.18 Smoke protection for houses, fire alarm and automatic fire extinguishing systems comply with the additional regulations below:
a) All rooms other than apartments (garages, auxiliary rooms, technical rooms, public spaces, garbage compartments and rooms with similar functions) and garbage disposal pipes must have sprinkler heads (except for electrical and electronic engineering rooms that require the arrangement of a gas fire extinguishing system or equipment).
b) Sprinklers must be installed above the apartment entrance doors connected to the fire water supply pipe through a flow relay.
c) The automatic fire alarm system must clearly indicate the address of each apartment. Smoke detectors must be installed in all apartment rooms and floor corridors, including the elevator lobby. Each apartment must be equipped with a loudspeaker system to guide escape, ensuring that everyone in the apartment can clearly hear announcements and instructions in case of an incident.
d) It is necessary to equip fire alarm systems, automatic fire-fighting equipment and means in channels, electrical technical wells, communication wells and other technical wells with fire hazards.
e) Power supply for the fire protection system includes: elevators for transporting firefighting forces and vehicles; anti-smoke protection system; fire alarm and automatic fire extinguishing system; must be taken from independent electrical cabinets or separate electrical panels with different paint colors along two separate routes to the distribution equipment of each fire compartment.
A.3.1.19 The wires and cables of the power source supplying the fire protection system within a fire compartment must be placed in pipes or boxes made of non-flammable materials or metal with covering layers. Pipes or boxes located in the fire compartment must ensure a fire resistance limit not less than REI 90, pipes located outside the fire compartment must ensure a fire resistance limit not less than REI 120.
Best regards!
