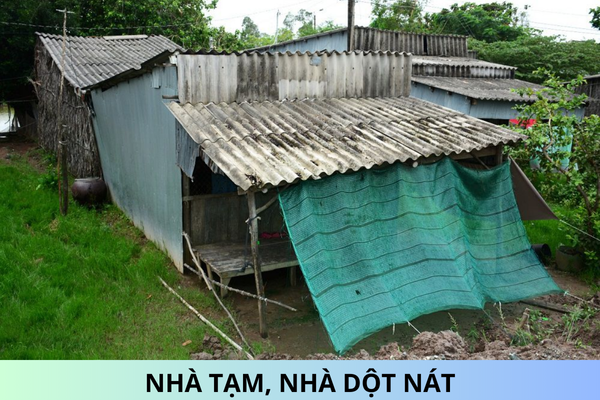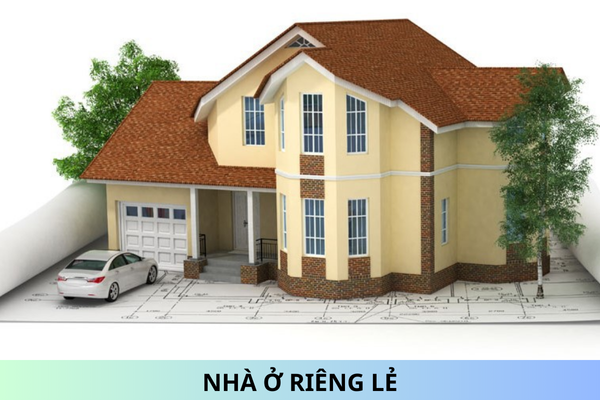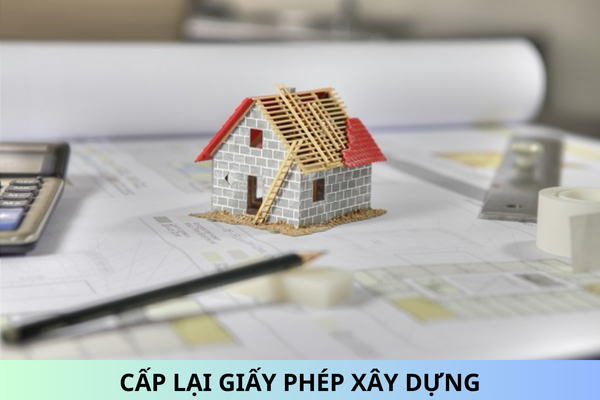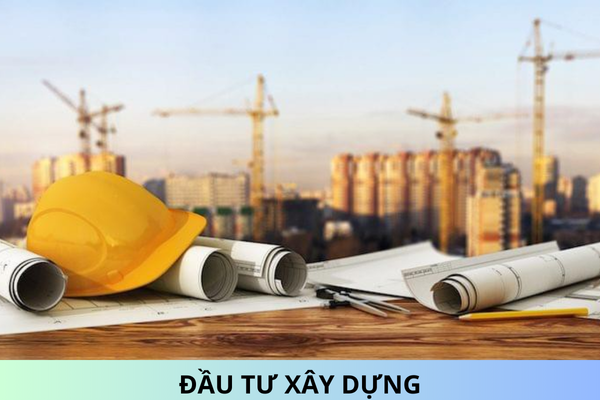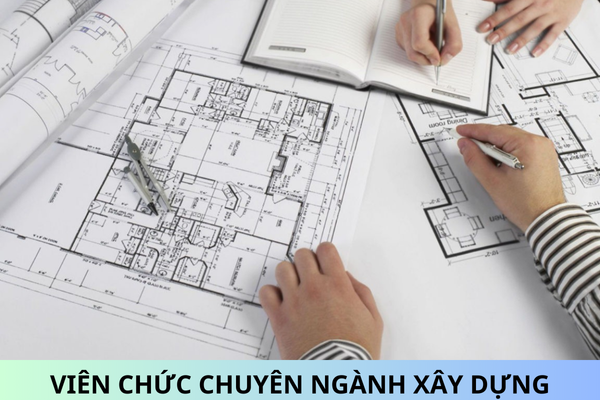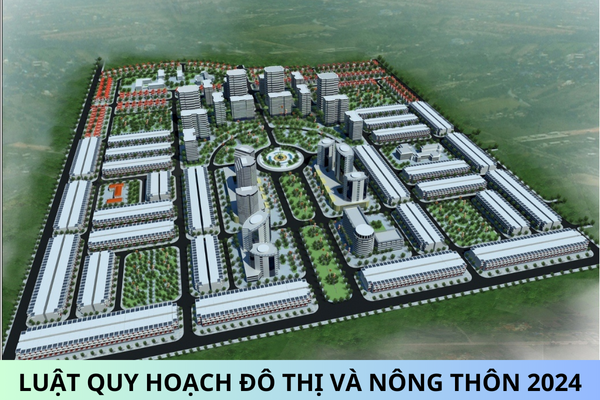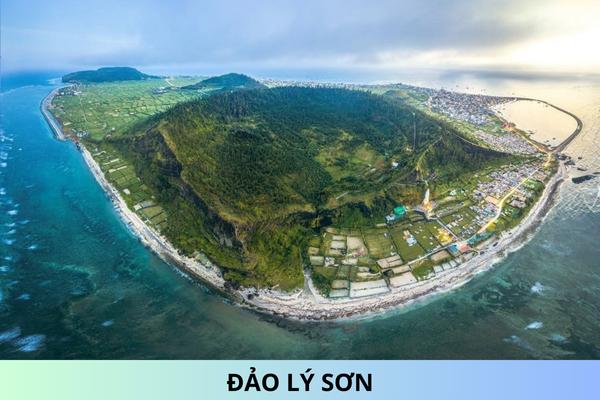General regulations on ensuring fire safety for buildings in group F1.3 with heights from over 100 m to 150 m in Vietnam
What are general regulations for ensuring fire safety for houses in the fire hazard category by function F1.3 (apartment buildings) with fire protection heights from over 100 m to 150 m in Vietnam?
General regulations on ensuring fire safety for buildings in group F1.3 with heights from over 100 m to 150 m in Vietnam
Pursuant to Subsection A.3.2 Section A.3 Appendix A National Technical Regulations on Fire Safety for Buildings and Constructions issued together with Circular 02/2021/TT-BXD providing general regulations on ensuring fire safety for houses in the fire hazard category by function F1.3 (apartment buildings) with fire protection heights from over 100 m to 150 m are as follows:
Houses with fire protection heights from over 100 m to 150 m, in addition to complying with the regulations in A.3.1, need to arrange refuge floors and shelters to meet the following requirements:
a) Refuge floors are no more than 20 floors apart, the first evacuation floor is arranged no higher than the 21st floor. The area where the refuge is located must be separated from other areas by a fire prevention unit with Fire resistance limit is not less than REI 150. Areas other than the refuge area can be used for public functions. Do not place an apartment or part of an apartment on a refuge floor
NOTE: A technical floor or part of a technical floor can be used as a refuge area when the regulations in paragraphs b), c), d), e), f) are met.
b) The evacuation room must have an area with a norm of 0.3 m2 /person, ensuring enough to accommodate the maximum total number of escapees on all floors above, from the floor with the shelter to the end of the floor with the shelter. next refuge, or the remaining upper floors for the top refuge floor. The refuge area is not allowed to be used for commercial activities, but can be used as a playground/play area for children or for exercise.
NOTE: The largest number of people escaping from different spaces of the house or part of the house is determined according to G.3, Appendix G. Particularly for houses or parts of the house with fire hazard category by function F1.3, the provisions in A.2.16 shall apply.
c) The evacuation room must be naturally ventilated through fixed wall openings arranged on the two outer walls (ventilation openings) to ensure the following requirements:
- The total area of ventilation compartments must be at least 25% of the area of the evacuation room;
- The minimum height of the ventilation panels (calculated from the bottom edge to the top edge) must not be less than 1.2 m;
- Ventilation openings for shelters must be located at least 1.5 m horizontally and 3.0 m vertically from other unprotected wall openings located at or below them. If the ventilation compartments for the shelter have a total area of not less than 50% of the area of the shelter, the vertical distance is allowed to be reduced to 1.5 m.
d) All equipment and tools placed in the evacuation room must be made of non-flammable materials.
e) The evacuation room must have an escape route directly into the smoke-free stairwell and an escape route into the buffer compartment of the fire elevator. Escape routes leading to the shelter must go through a smoke containment lobby/fire elevator lobby or a side corridor.
f) The evacuation room must have its own fire-fighting equipment including: indoor fire hydrant, automatic fire sprinkler system, emergency lighting, external telephone, and exit guidance system. accident and the like.
g) Inside the escape staircase and on the outside of the wall of the escape staircase on the evacuation floor, there must be a notice board with the content "FIRE EMERGENCY HOLDING AREA" placed at a height of 1 500 mm measured from the finished ground surface of the incoming mat or the floor of the refuge floor. The height of letters on notice signs must not be less than 50 mm.
NOTE: Besides being presented in Vietnamese and English, the content of the notice board may be presented in other languages depending on the characteristics of common users in the house.
h) Allow the area of the refuge area not to be included in the criteria for land use coefficient and construction floor area of the project.
Best regards!
