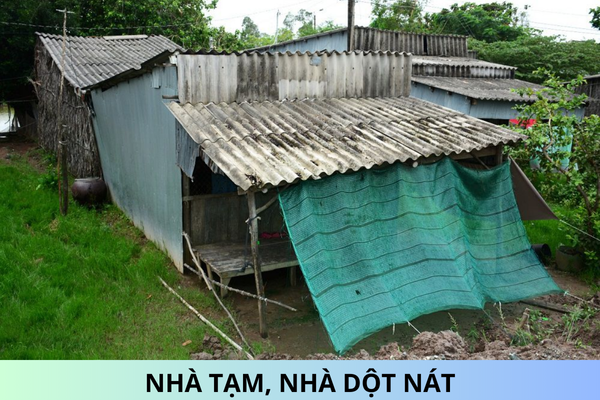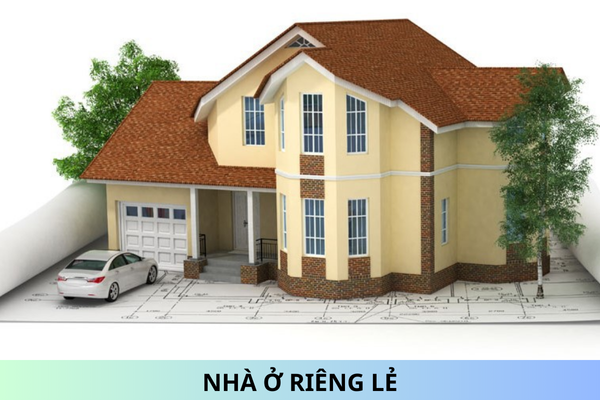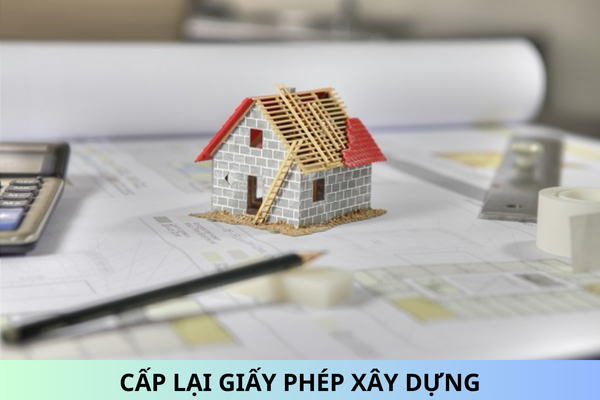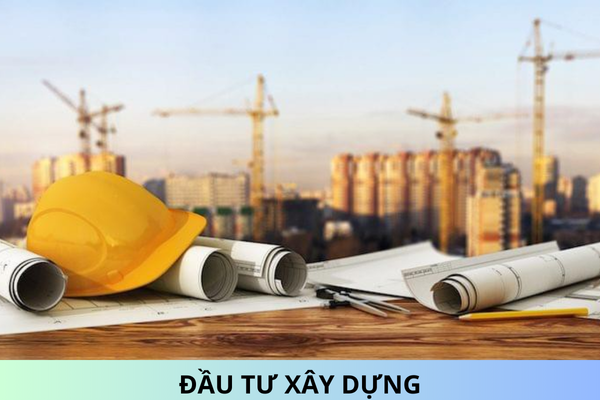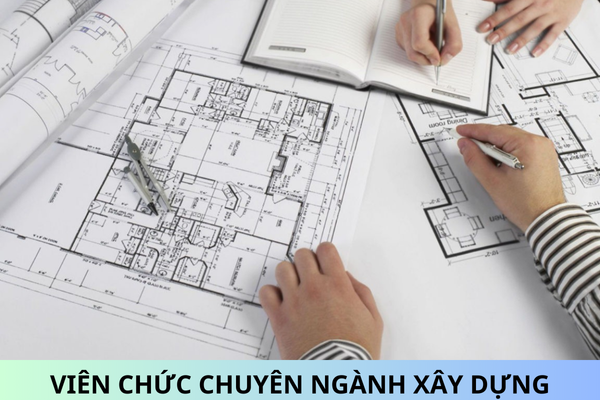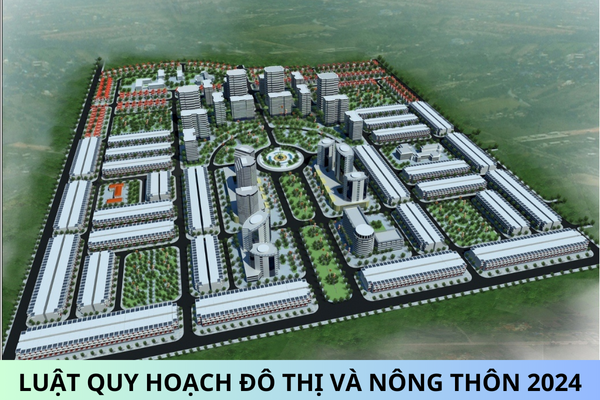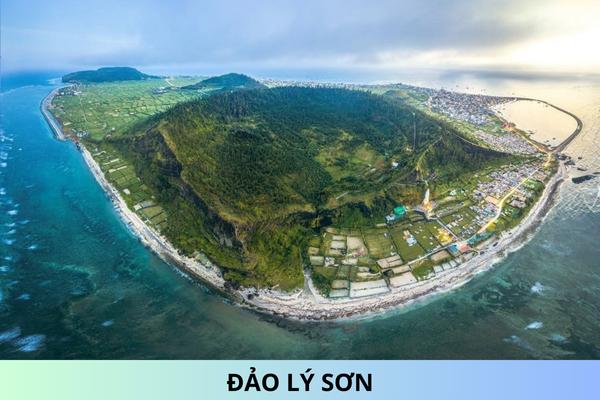Detailed Urban Construction Planning at a 1/500 Scale Must Meet Which Requirements?
The detailed urban construction planning at a 1/500 scale must adhere to the requirements specified in Section 1 of Decision 04/2008/QD-BXD on the national technical standards for construction planning issued by the Minister of Construction. Specifically:
In the detailed urban construction planning at a 1/500 scale, it is necessary to study and propose planning solutions to serve specific investment needs or investment policies, ensuring alignment with the overall development strategy and structure of the entire urban area. It must ensure coordination in the organization of space and technical infrastructure between the planned area and adjacent areas, ensuring uniformity, efficiency, and sustainability.
The detailed urban construction planning at a 1/500 scale must meet the approved specific objectives and tasks, as well as the following requirements:
- Propose solutions for organizing the spatial planning of architectural and landscape on the surface and underground construction space;
- Define the nature, function, primary economic-technical indicators regarding land use, social infrastructure, and technical infrastructure of the design area;
- Propose contents for land use planning, including: determining the area, construction density, and height of structures for each land plot; identify the scale of underground works;
- Propose solutions for planning the urban technical infrastructure system, including:
+ Traffic network: planning solutions for external traffic related to the design area, urban traffic (to each facility); cross-sections, road red lines, and construction boundaries of road routes (to internal roads); locations, scale of stations, parking lots, and underground works, technical tunnels...;
+ Water supply system: demand and water supply sources; the location and scale of plant facilities, water pump stations; reservoirs; water supply pipeline network to each facility and detailed technical specifications...;
+ Electricity supply system: electricity demand and supply sources; the location and scale of distribution substations; medium-voltage, low-voltage, and urban lighting grid...;
+ Drainage system: drainage network; location and scale of wastewater and solid waste treatment facilities...
- Urban design: propose urban design solutions that meet the control needs following the planning solutions of the project;
- Environmental impact assessment and propose environmental protection measures.
The editorial team responds with information to you.
