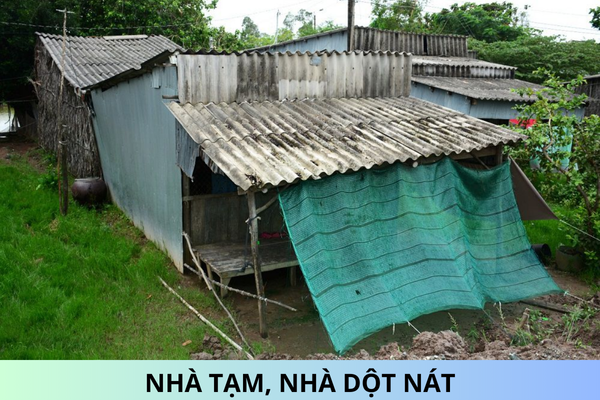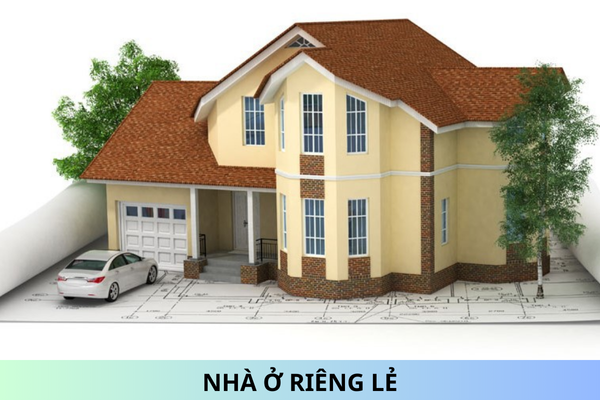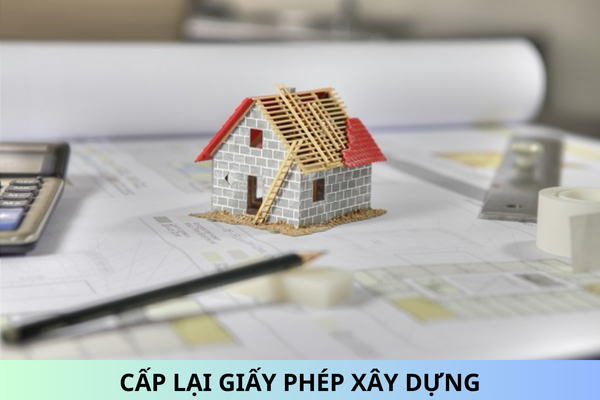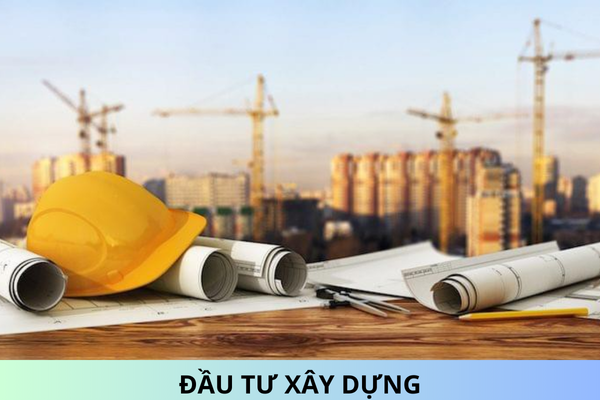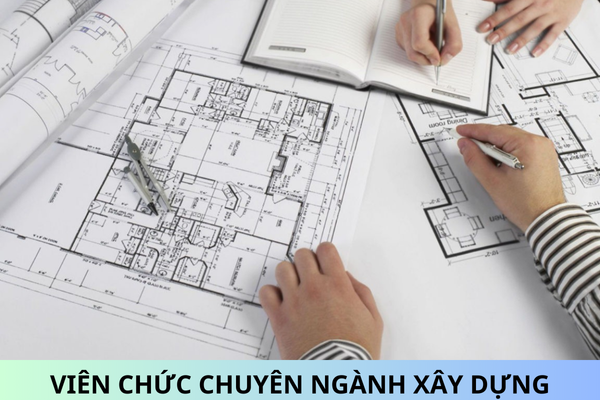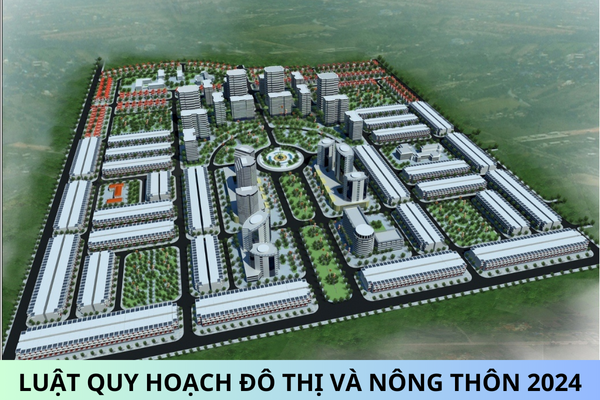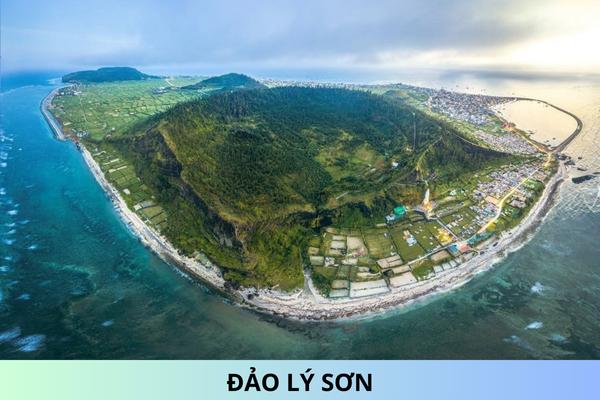Design Dossier for Single-Family Houses Over 7 Floors: Is Structural Safety Assessment Required?
According to Clause 2, Article 9 of Decree 06/2021/ND-CP regarding the design and construction of family and individual single-family houses as follows:
- For single-family houses of family or individual that do not have a basement, have a total construction floor area of less than 250 m2 or are under 3 floors or have a height of under 12m, the investor is allowed to self-organize the implementation of the construction design;
- For the single-family houses of family or individual under 7 floors or with 01 basement, except for the case specified in point a of this clause, the design must be conducted by an organization or individual with sufficient capacity as prescribed by law;
- For single-family houses of family or individual from 7 floors upwards or with 02 basements or more, the design documents must be verified for construction safety before applying for a construction permit. Both the design and design verification must be carried out by an organization or individual with sufficient capacity as prescribed by law.
Thus, for single-family houses of family or individual from 7 floors upwards, the design documents must be verified for construction safety before applying for a construction permit.
Sincerely!
