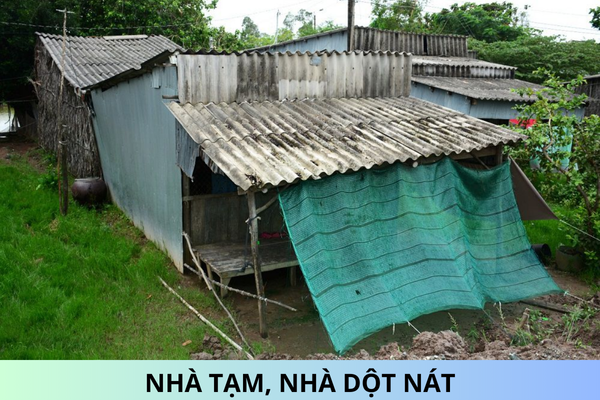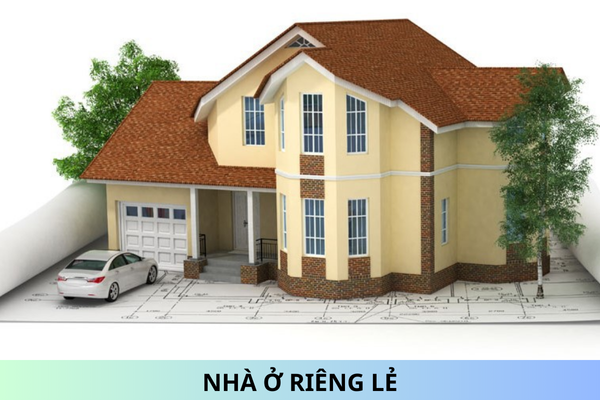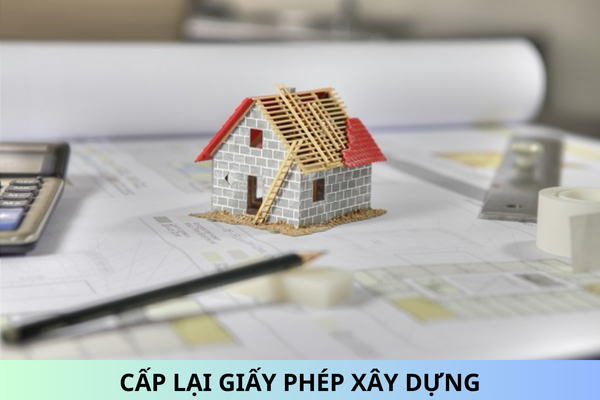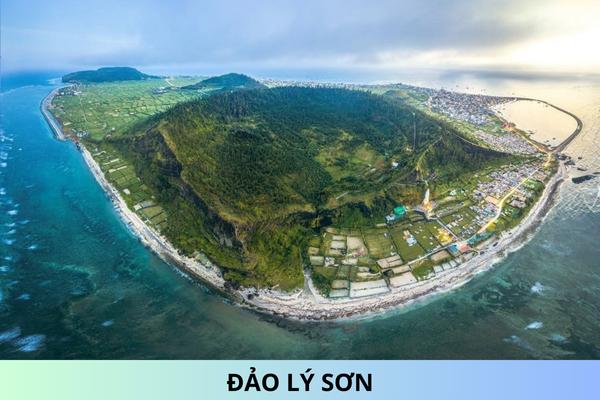Application Dossier for Issuance of a Construction Permit for Detached Houses
Article 46 Decree 15/2021/ND-CP on the Dossier for Applying for a Construction Permit for Detached Houses includes:
An application form for the construction permit as stipulated in Form No. 01 Appendix II of this Decree.
One of the documents proving land use rights according to the laws on land.
02 sets of construction design drawings attached with the Design Approval Certificate on fire prevention and fighting along with the approved drawings in case required by fire prevention and fighting laws; the report on construction design verification results in case required by construction laws, including:
a) The site plan of the project on the land plot attached with the project location diagram;
b) Floor plans, elevations, and main sections of the project;
c) Foundation plan and foundation section along with the technical infrastructure system connection diagram outside the project, including water supply, drainage, and power supply;
d) For construction projects adjacent to other buildings, there must be a commitment to ensure safety for the adjacent buildings.
Based on actual local conditions and Clause 3 of this Article, the provincial People's Committee shall announce the design drawing templates for households and individuals to refer to when self-preparing construction designs according to the provisions at Point b, Clause 7, Article 79 of the 2014 Construction Law.
Respectfully!










