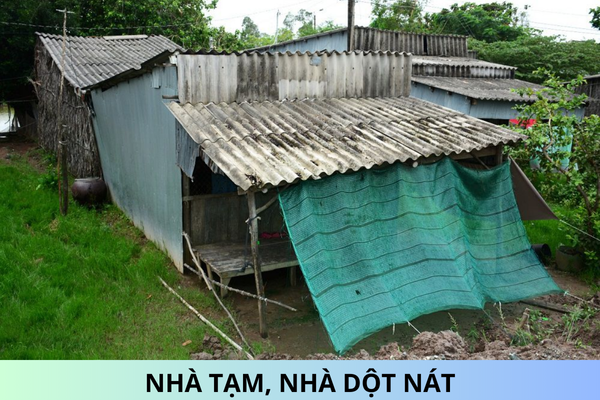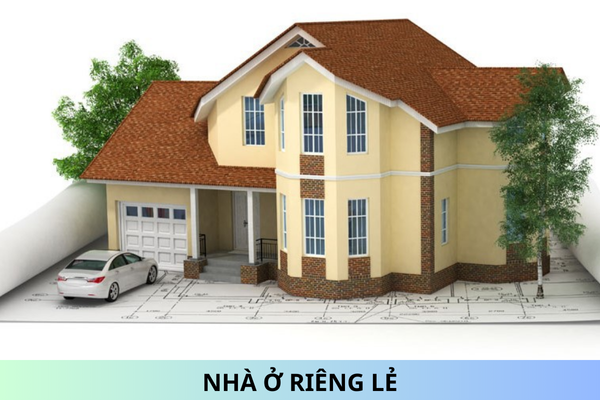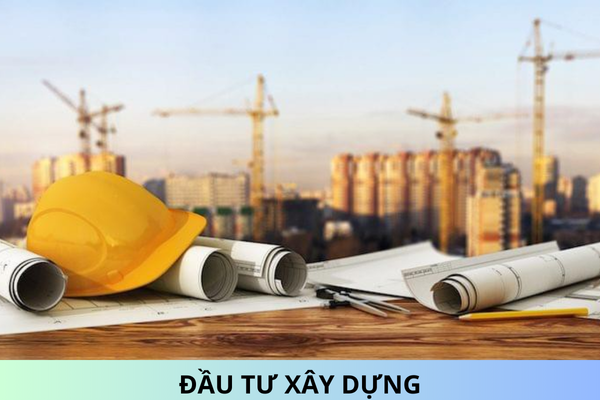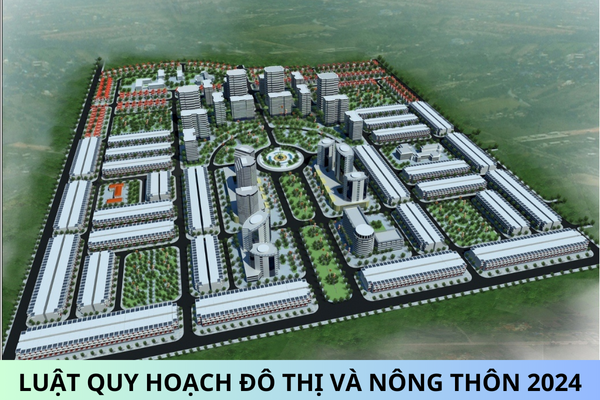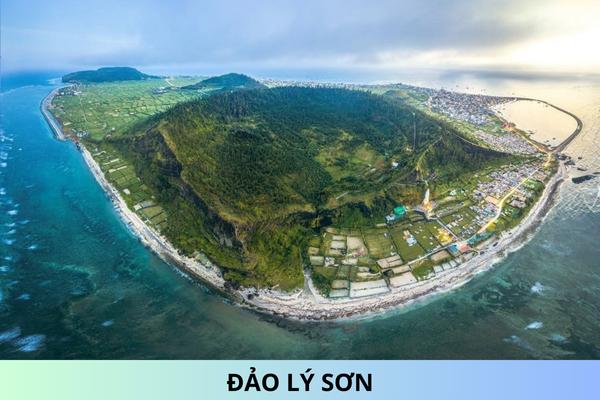Airflow and Smoke Exhaust Duct Design in Smoke Protection for Buildings and Structures
Flow and Design of Smoke Extraction Ducts in Smoke Protection for Buildings and Structures are regulated from Section D.4 to Section D.8 Appendix D of the National Technical Regulation on Fire Safety for Buildings and Structures issued together with Circular 02/2021/TT-BXD as follows:
D.4 **** Smoke extraction flow must be calculated under the following circumstances:
a) From the corridors mentioned in paragraphs a), b), c), and d) of D.2 - for each segment length not exceeding 60 m.
b) From the rooms mentioned in e), f), g), and h) of D.2 - for each smoke zone with an area not exceeding 3,000 m².
NOTE: The calculation of smoke extraction flow must comply with current standards, considering factors such as fire load, temperature, combustion products generated, external air parameters, geometric characteristics, and location of openings.
D.5 **** The design of the smoke extraction system for protecting corridors must be separate from the smoke extraction system for protecting rooms.
D.6 **** Smoke collection inlets of smoke extraction shafts for corridors must be placed below the ceiling of the corridors and not lower than the lintel (the upper edge of the doorway of the escape route). It is permissible to place smoke collection inlets on branches leading into the smoke extraction shaft. Each corridor segment requiring a smoke collection inlet must not exceed 30 m.
D.7 **** When extracting smoke directly from rooms with an area greater than 3,000 m², the area must be divided into smoke zones not exceeding 3,000 m² each, accounting for the possibility of a fire in one of these zones. Each smoke collection inlet should serve an area not exceeding 1,000 m².
D.8 **** Direct smoke extraction for single-story building rooms must include natural smoke extraction through ducts with valves, hatches, or non-sealed light wells.
From areas near windows, with a width of up to 15 m, smoke escape is allowed through small window openings (louvers) with the bottom edge of the openings at a height of no less than 2.2 m from the ground floor.
In multi-story buildings, there must be a mechanical forced smoke extraction system.
Best regards!
