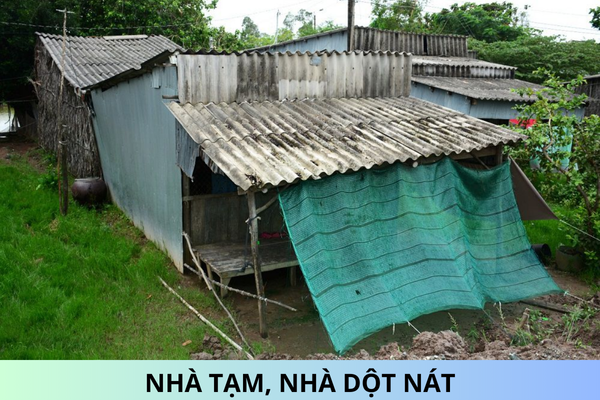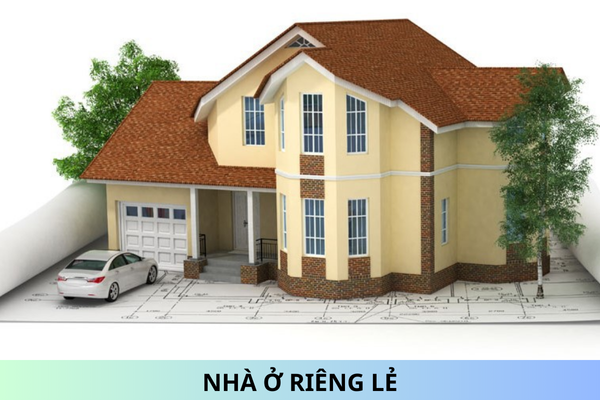What egresses are considered evacuation egresses in Vietnam?
What egresses are considered evacuation egresses in fire safety for buildings and constructions in Vietnam? I have a question about the above issue when researching the provisions of the law on fire safety for buildings and constructions.
Pursuant to Section 3.2.1 Subsection 3.2 Section 3 QCVN 06:2021/BXD National Technical Regulation on Fire Safety for Houses and Works promulgated together with Circular 02/2021/TT-BXD has regulations on The exit is considered an emergency exit (also called an emergency exit) if:
An egress is considered an evacuation egress if it:
a) leads from rooms on the 1st storey outside:
- Directly; or
- Via corridors; or
- Via lobbies (or waiting rooms); or
- Via stairwells; or
- Via corridors and lobbies (or waiting rooms);
- Via corridors and stairwells.
b) leads from rooms from any storey other than the 1st storey to:
- Directly to stairwells or to type 3 staircases; or
- To corridors that lead directly to stairwells or to type 3 staircases; or
- To commonly shared rooms (or waiting rooms) which lead directly to stairwells or type 3 staircases; or
- To side corridors of buildings with fire service height below 28 m that lead directly to type 2 staircases.
c) leads to adjacent rooms (except for rooms under category F5 class A or B) on the same storey with egresses specified under Points a) and b) of this Article. Egresses leading to class A or B rooms shall be considered evacuation egresses if they lead from technical rooms without frequent operators and are used to serve class A or B rooms above.
Egresses from basements and semi-basements are considered evacuation egresses
Pursuant to Section 3.2.2 Subsection 3.2 Section 3 QCVN 06:2021/BXD National Technical Regulation on Fire Safety for Houses and Works promulgated together with Circular 02/2021/TT-BXD with regulations on Exits from basements and semi-basements are considered emergency exits as follows:
Egresses from basements and semi-basements are considered evacuation egresses if they lead directly outside and separately from common stairwells of the buildings (illustration in Figure I.1, Annex I).
May allocate:
- Evacuation egresses from basement through common stairwells with separate routes leading outside isolated from remaining parts of stairwells by class 1 solid fire-rated partitions (illustration in Figure I.2, Annex I);
- Emergency egresses from basements and semi-basements which contain class C, D, E rooms which lead to class C4, D, and E rooms and to lobbies on the 1st storey of category F5 buildings if requirements under 4.25 are satisfied;
- Evacuation egresses from waiting rooms, storage rooms, smoking rooms and bathrooms in basements and semi-basements of category F2, F3 and F4 buildings to lobbies of the 1st storey via separate type 2 staircases;
- Buffer spaces (including double buffer spaces) along direct egresses from buildings, basements and semi-basements.
Best Regards!










