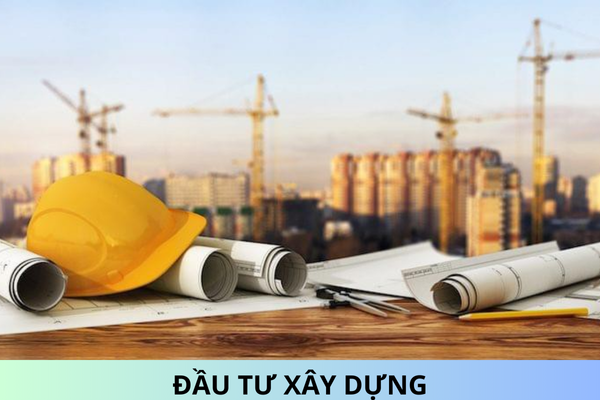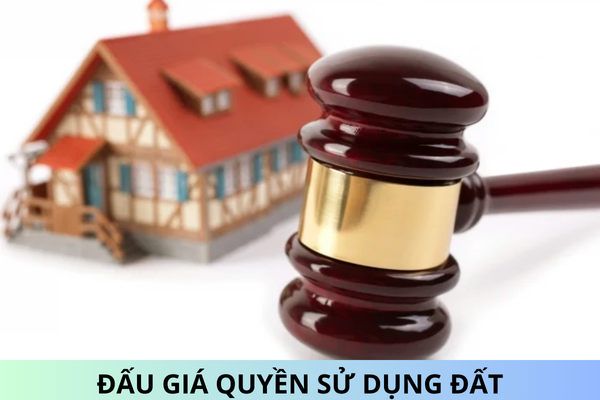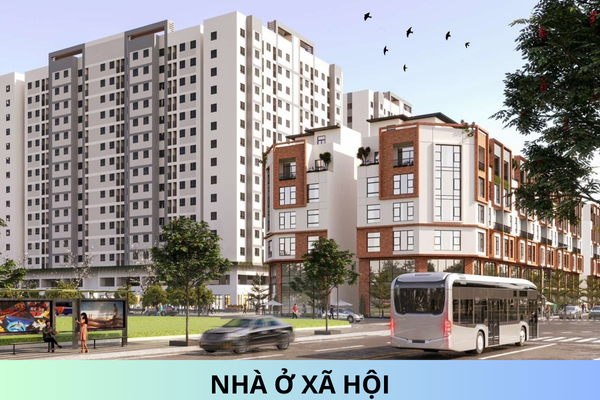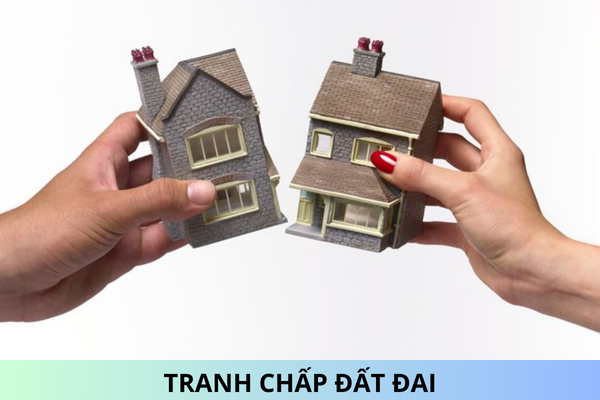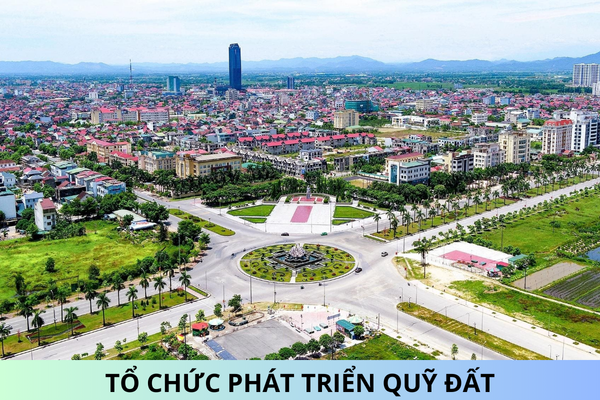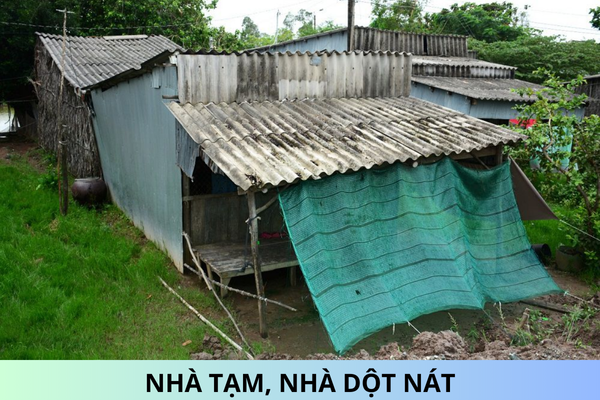What is promulgation of amended Regulations QCVN 06:2022/BXD on fire safety for houses and buildings in Vietnam?
Please ask: What is the amended Regulations QCVN 06:2022/BXD on fire safety for houses and buildings in Vietnam? - Question from Mr. An (Hanoi).
What is promulgation of amended Regulations QCVN 06:2022/BXD on fire safety for houses and buildings in Vietnam?
On October 16, 2023, the Minister of Construction issued Circular 09/2023/TT-BXD amending 1:2023 QCVN 06:2022/BXD National technical regulations on fire safety for houses and buildings.
Accordingly, from December 1, 2023, the National Technical Regulations on fire safety for houses and buildings will comply with the contents specified in QCVN 06:2022/BXD and amendment 1:2023 QCVN 06:2022/BXD.
Circular amending and supplementing a number of regulations on technical regulations to ensure fire safety for people. As follows:
- In houses with 2 to 3 basement floors, it is allowed to arrange smoking rooms, supermarkets and shopping centers, restaurants, beverage shops and other public rooms deeper than the first basement when designed according to applicable standard documents, or have technical justification according to 1.1.10.
- For hospitals and schools, only medical examination functions without inpatient treatment are allowed (then 3.1.6 does not apply to hospitals), office and other auxiliary functions from semi-basement or basement 1 (in case there is no semi-basement) and above.
- All basement floors must have at least one entrance to the escape staircase through a smoke prevention hall separated from the surrounding space by a type 1 fire partition or other equivalent solution. Doors must be of the type with a self-closing mechanism.
In addition, the Circular also has additional notable content about the escape route of the building as follows:
- From each floor (or from a part of the floor separated from other parts of the floor by fire prevention parts) there is a fire hazard group according to function F1.2, F2, F3, F4.2, F4.3 and F4.4, must satisfy the condition that motor vehicles are not allowed, and class A, B, and C warehouses are not arranged on floors with emergency exits outside the house, unless these areas are separated according to regulations. provisions of this regulation;
- The allowable limited escape distance (Appendix G) on each floor is measured along the center of the escape route, starting from the center of the room doors or from the furthest place where there can be people in the room (depending on whether there is a fire barrier between the room and the escape route or not) to the center of the nearest escape exit of each floor.
...

What is promulgation of amended Regulations QCVN 06:2022/BXD on fire safety for houses and buildings in Vietnam? (Image from the Internet)
Which room must have two or more emergency exits in Vietnam?
In section 3.2.5 Subsection 3.2 Section 3 QCVN 06:2022/BXD is amended by section 1 Amendment 1:2023 QCVN 06:2022/BXD National technical regulations on fire safety for houses and structures promulgated Attached to Circular 09/2023/TT-BXD is the regulation that rooms must have two or more escape exits, including:
- Rooms in group F1.1 have more than 15 people present at the same time;
- Rooms in basements and semi-basements with more than 15 people present at the same time;
- Rooms with 50 or more people present at the same time;
- Rooms (except rooms in group F5) with less than 50 people present at the same time (including the upper audience floor or auditorium balcony) with a distance along the aisle from the farthest place with people to the entrance. Escape distance exceeds 25 m.
When there are escape routes into the room under consideration from adjacent rooms with more than 5 people present in each adjacent room, the above distance must include the length of escape routes for people from adjacent rooms;
- Rooms with a total number of people present in them and in adjacent rooms with emergency exits can only enter the room under consideration for 50 people or more;
- Class A or B rooms of group F5 have the number of people working in the largest shift greater than 5 people, class C - when the number of people working in the largest shift is greater than 25 people or have an area greater than 1,000 m2;
- Open working floors and floors for people operating and maintaining equipment in rooms of group F5 with an area larger than 100 m2 - for rooms of class A and B or larger than 400 m2 - for rooms of class A and B or larger than 400 m2 - for rooms of other categories.
If a room must have 2 or more emergency exits, it is allowed to arrange no more than 50% of the number of emergency exits in that room through an adjacent room, provided that the adjacent room must also be an escape route that complies with the provisions of this regulation and the corresponding standard documents for that room.
Which floors must have two or more emergency exits in Vietnam?
In section 3.2.6 Subsection 3.2 Section 3 QCVN 06:2022/BXD National Technical Regulations on Fire Safety for Houses and Constructions issued together with Circular 06/2022/TT-BXD stipulates the following floors of buildings must be no less than two escape routes as follows:
3. ENSURE PEOPLE'S SAFETY
...
3.2 Escape exits and emergency exits
...
3.2.6 Number of emergency exits on the floor
3.2.6.1 The following floors must have at least two emergency exits:
a) The floors of the house belong to groups F1.1; F1.2; F2.1; F2.2; F3; F4;
b) Floors with a number of people of 50 or more;
c) Floors of group F1.3 houses when the total area of apartments on one floor is greater than 500 m2 (for single-unit houses, calculate the area on one floor of the unit). In case the total area of apartments on a floor is less than or equal to 500 m2 and when there is only one escape exit from one floor, then from each apartment at a height greater than 15 m, in addition to the escape exit, must be have an emergency exit as prescribed in 3.2.13;
d) Floors of group F5 buildings, class A or B when the number of people working in the largest shift is greater than 5 people, class C when the number of people working in the largest shift is greater than 25 people;
e) Basements and semi-basements with an area larger than 300 m2 or used for more than 15 people present at the same time.
Thus, each floor must have two or more escape routes, including:
- The floors of the house belong to groups F1.1; F1.2; F2.1; F2.2; F3; F4;
- Building floors with a number of people of 50 or more;
- Floors of group F1.3 houses when the total area of apartments on one floor is greater than 500 m2 (for unit houses, calculate the area on one floor of the unit). In case the total area of apartments on a floor is less than or equal to 500 m2 and when there is only one escape exit from one floor, then from each apartment at a height greater than 15 m, in addition to the escape exit, must be have an emergency exit as prescribed in 3.2.13;
- Floors of group F5 buildings, class A or B when the number of people working in the largest shift is greater than 5 people, class C when the number of people working in the largest shift is greater than 25 people;
- Basements and semi-basements with an area larger than 300 m2 or used for more than 15 people present at the same time.
Note: Circular 09/2023/TT-BXD takes effect from December 1, 2023.
Best regards!

