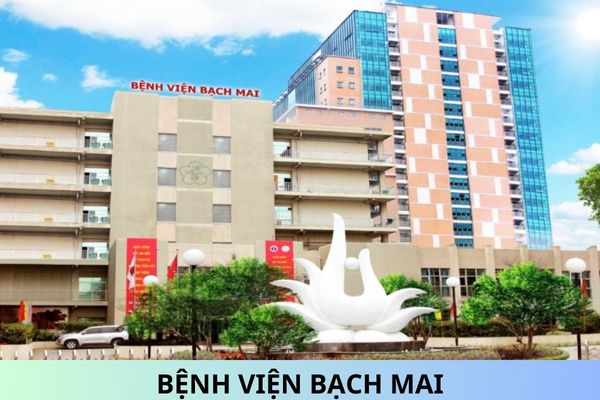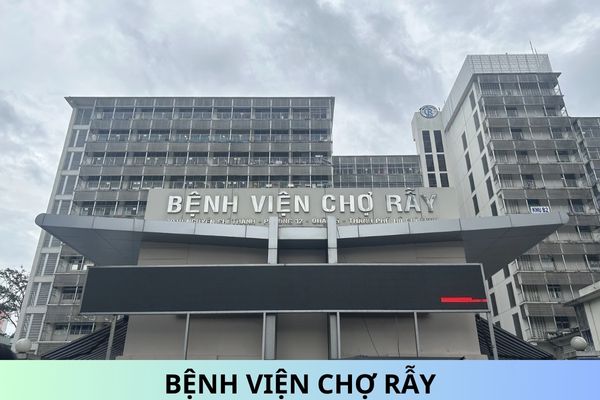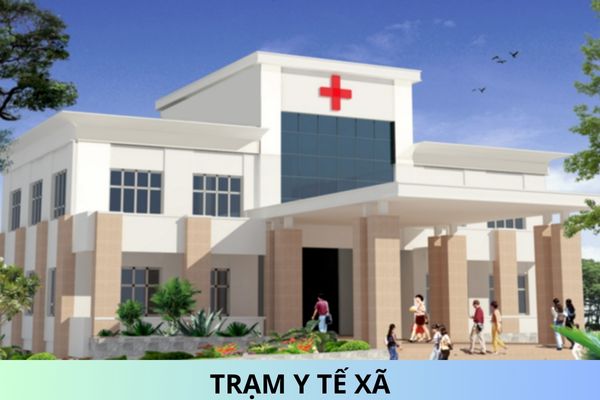Solution for Combining Building Layouts from Basic Modules of Health Stations
Solutions for Combining Building Plans Using Basic Modules
Based on Subsection 2 Section II of the Basic Design Guidelines for Commune-Level Health Stations, issued together with Circular 32/2021/TT-BYT (effective from February 15, 2022), the regulations on solutions for combining building plans using basic modules are as follows:
The main building plan is combined from flexible basic module designs that are suitable for the terrain conditions and the topology of the construction site (layouts can be horizontal, vertical, or L-shaped), and appropriate for stations that need additional non-mandatory functional developments (combination solutions - Appendix III of the Guidelines).
Design Solutions for Combining Functional Groups (Basic Modules)
Design solutions for combining functional groups (basic modules) are prescribed in Subsection 1 Section II of these Guidelines as follows:
- Design combination solutions for common functional groups (Module 01- Appendix III of the Guidelines):
+ Combine common functions, including: reception area, guidance, administrative procedures, medication dispensing, and storage; administrative-meeting and duty room; examination room;
+ Module 01 is centrally located within the building, directly connected to the multifunctional lobby. The combination of common functionalities should meet operational requirements, be convenient for patients, make effective use of the area, and suit the capabilities of healthcare personnel.
- Design combination solutions for regular patient service groups (Module 02- Appendix III of the Guidelines):
+ Combine the functions for regular patient services, including: first aid, emergency; injection; patient retention; traditional medicine;
+ Module 02 is directly connected to the multifunctional lobby, located near the examination rooms to ensure the vaccination process flow;
+ The first aid-emergency room and the injection room can be combined into one space to serve vaccination processes (in special cases, they can be separated into two distinct rooms);
+ The traditional medicine room is adjacent to the lobby, corridor, or a covered yard for rehabilitation exercises.
- Design combination solutions for obstetrics and gynecology groups (Module 03- Appendix III of the Guidelines):
+ Combine the functions of obstetrics and gynecology groups, including: examination, gynecological procedures; delivery, family planning; retention of obstetric and gynecological patients (no delivery and family planning functions in Level 2 stations; no delivery, family planning, or gynecological examination and procedures in Level 1 stations).










