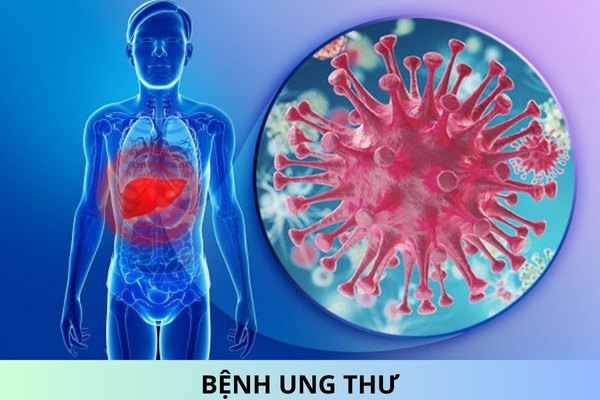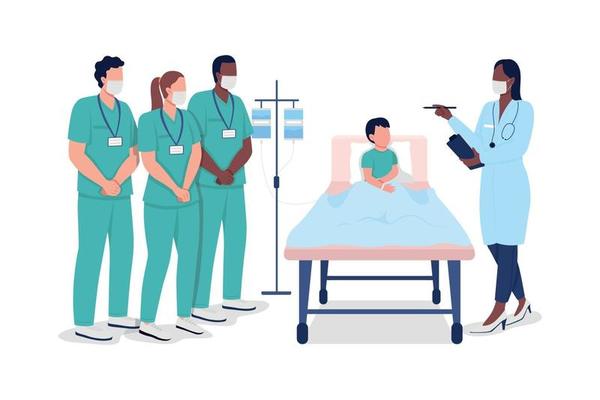Minimum requirements for the functional space of a medical station in Vietnam
What are minimum requirements for the functional space of a medical station in Vietnam? Thank you!
Minimum requirements for the functional space of a medical station in Vietnam
Based on Subsection 1, Section I of the Guidelines for the Basic Design of Commune, Ward, and Town Medical Stations issued with Circular 32/2021/TT-BYT (Effective from 15/02/2022), the minimum requirements for the functional space of a medical station are as follows:
|
No. |
Functional spaces |
Region 3 |
Region 2 |
Region 1 |
|
1 |
Administrative - Meeting room |
X |
X |
X |
|
2 |
Examination room |
X |
X |
X |
|
3 |
First aid, emergency room |
X |
X |
X |
|
4 |
Vaccination room |
X |
X |
X |
|
5 |
Traditional medicine room |
X |
X |
|
|
6 |
Gynecological examination room |
X |
X |
|
|
7 |
Delivery (childbirth), family planning procedure room |
X |
||
|
8 |
Lab |
|||
|
9 |
Pharmacy, medicine storage |
|||
|
10 |
Sterilization room |
|||
|
11 |
Patient and maternity care room |
|||
|
12 |
Consultation, Health Education and Communication room |
|||
|
13 |
On-duty, shift duty room |
Note:
- X represents the minimum required functional spaces (hereinafter referred to as rooms).
- The "Delivery (childbirth)" room is only applicable when there is a decision from the Department of Health.
- The determination of whether a medical station belongs to Region 1, Region 2, or Region 3 is based on the regulations in Decision 4667/QD-BYT dated November 7, 2014, issued by the Minister of Health regarding the issuance of National Criteria for Commune Health Care until 2020.
- For medical stations that require additional development of specialized and technical activities, it must be considered and decided by the provincial People's Committee based on the needs and practical conditions.
Minimum requirements for the functional space of a medical station in Vietnam - image from internet
What are general requirements for the basic design of commune, ward, and town medical stations in Vietnam?
General requirements for the basic design of commune, ward, and town medical stations are regulated in Subsection 2, Section I of the aforementioned guidelines, as follows:
- Requirements for the construction site and overall layout:
+ The construction site must be located near transportation routes that pass through central areas of communes, wards, and towns, making it convenient for people to access the medical station. It should also be in accordance with the general planning.
+ The construction site must be spacious and elevated, ensuring the necessary connections to technical infrastructure (electricity supply, water supply, drainage).
+ The land area for construction must comply with Circular No. 01/2017/TT-BTNMT dated February 9, 2017, issued by the Minister of Natural Resources and Environment, regarding land use standards for healthcare facilities, as well as other relevant regulations and legal documents. It should provide sufficient space for arranging various components of the facility, such as the main building, auxiliary structures, green spaces (shade trees, flower gardens, medicinal plant gardens), internal roads, parking areas, gates, and fences.
- Construction level: The main building must be at least Level III, determined according to Circular No. 06/2021/TT-BXD dated June 30, 2021, issued by the Minister of Construction, which regulates construction levels and provides guidance for managing construction investment activities.
- For medical stations with multiple construction components, they should be connected to each other by means of bridges or corridors.
- Each room in the facility must have a nameplate placed at the entrance. The minimum required area for each room is specified in Appendix II of these guidelines. Multiple functions can be combined in the same room as long as they meet the requirements of specialized activities.
- The medical station must meet the criteria of being green, clean, and beautiful, as stated in Decision No. 3638/QD-BYT dated July 15, 2016, approved by the Minister of Health regarding the implementation plan for "Green-Clean-Beautiful" healthcare facilities.
Best regards!











