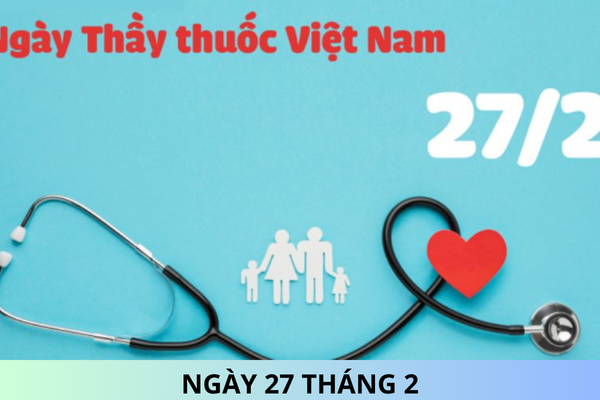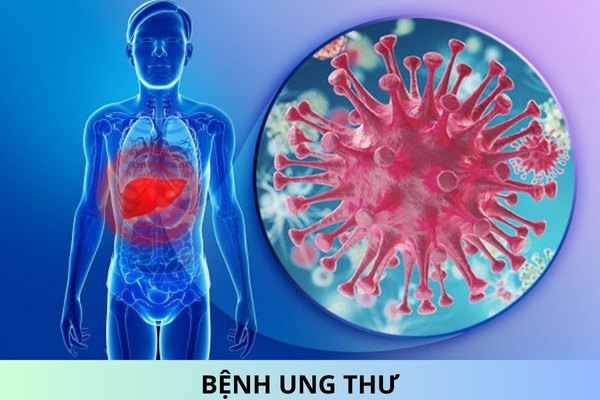Design requirements for functional rooms and spaces in main building of commune health stations in Vietnam
Please ask: What are design requirements for functional rooms and spaces in main building of commune health stations in Vietnam? Please advise according to latest regulations.
Design requirements for functional rooms and spaces in main building of commune health stations in Vietnam
Pursuant to Subsection 4, Section I, Guidelines for basic design of commune, ward and township health stations promulgated together with Circular 32/2021/TT-BYT (effective from February 15, 2022) stipulating design requirements for functional rooms and spaces in main building of commune health stations are as follows:
a) Administrative department-briefing:
- Arrange in an easily accessible area (preferably located on the 1st floor) to facilitate reception, direct contact with the reception space (multi-purpose space);
- Must ensure the area to put the meeting table and chairs (minimum 10 chairs), desks and chairs, computer-printer tables and document cabinets;
b) Clinic:
- Arrange in an easily accessible area (preferably located on the first floor). Depending on actual needs, it is possible to arrange 1 to 2 clinics (connected);
- Arrange 01 general clinic including: general examination, specialized examination (depending on actual conditions), ultrasound;
- Must ensure the area to put the medical examination table and chair set, the table and chair set to record, enter data (with computer, printer), ultrasound machine (if any), examination bed (with curtain or wall). movable compartment), tool cabinet, waste bin, installation of hand wash basin. There must be room for health education media that is appropriate to the function of the room;
- Combined with the function of examination before vaccination;
- Combined with the function of antenatal care (if it is not possible to arrange a separate antenatal clinic).
c) First aid and emergency room (Zone 1 can be combined with clinics and injection rooms):
- Layout on the first floor, easily accessible location;
- Ensure the area for placing emergency beds, operating tables, medicine cabinets and first-aid tools, trolleys, garbage cans, and hand washing sinks. There must be room to arrange anti-anaphylaxis regimens and health education media appropriate to the function of the room;
- Doors must be at least 1.4m wide, with water supply and drainage systems for gastric lavage;
d) Vaccination room (including vaccination):
- Layout on the same floor and close to the clinic, in an easily accessible area. There are 2 doors to ensure one-way process;
- Must ensure the space to put: injection tables and chairs, minor surgery tables, injection carts, carts for dispensing drugs and tools, vaccine cabinets, medicine and tool cabinets, trash cans, installing sinks hand. There must be a place to arrange an anti-anaphylaxis regimen, vaccination schedule, instructions for monitoring and handling of post-injection reactions and health education media appropriate to the function of the department;
- Arrange near the clinic and patient room to combine functions according to the vaccination procedure: examination-injection-post-injection monitoring;
- Finishing floors and walls with materials that ensure hygienic and antibacterial conditions.
dd) Traditional medicine and pharmacy (can be combined to restore function):
- Arranged in an easily accessible place, priority is given to the 1st floor;
- Must ensure the area to organize the examination space (set up the table and chair to catch the pulse and divide the medicine according to the ladder, the cabinet to divide the box for traditional medicine) and the treatment space (the bed for acupuncture, massage, acupressure). If there is a wall or movable partition; infrared light for treatment; tool cabinet; hand wash basin and trash cans), in case of insufficient space, these 2 areas can be arranged in 2 rooms next to each other. There must be a place to arrange the acupuncture picture sets, the protocol for dealing with complications when performing the procedure and the health education media appropriate to the function of the room.
e) Delivery room (birth), family planning procedures:
- Arrange in an easily accessible area on the 1st floor;
- Must ensure the space to put: the delivery and procedure table, the tool table, the medicine and tool cabinet, the newborn care table, the examination lamp on the floor (hump lamp), the hand basin and the Garbage bin;
- Finishing the background and walls with materials that ensure hygienic and antibacterial conditions. The floor is waterproof, anti-slip, easy to clean, has a closed system for draining wastewater;
- The room must ensure enough light, airtight, air-conditioner;
- There must be anti-insect solutions.
g) Test:
- Arrange a place to take samples for testing and temporarily store samples for testing. The sampling place must ensure the area for the sampling table, the waste bin and the installation of the hand wash basin;
- For regions 2 and 3, depending on actual needs and conditions, separate laboratories can be arranged;
- The laboratory (if any) must ensure an area for arrangement and installation of equipment that meets the conditions on facilities specified in Clauses 1 and 2, Article 5 of Decree No. 103/2016/ND-CP dated July 1, 2016 regulates biosafety in laboratories.
h) Drugstore-Drug warehouse (can be combined with the duty and reception counter):
- Arranged in an easily accessible place on the first floor, in direct contact with the reception hall;
- Must ensure environmental conditions (light, temperature, humidity) in accordance with regulations, must be far away from pollution sources;
- The drugstore must ensure an area to place tables and chairs, working equipment and medicine cabinets - contraceptives, waste bins;
- Medicine warehouse: Must have air conditioner, dehumidifier, thermometer, hygrometer to monitor drug storage conditions. An area must be ensured for the storage of medicines, medicine, contraceptives and traditional drug preparations, a refrigerator for storing medicines, and a dedicated vaccine cabinet.
i) Sterilization room:
- Ensure the area to arrange the table to place the sterilizer autoclave, drying cabinet, tool trolley and waste container;
- Finishing floors and walls with materials to ensure anti-corrosion chemicals, with tool sinks. There are procedures for sterilizing and sterilizing approved medical devices on the wall.
k) Patient storage room (can be combined to save pregnant women, monitor after vaccination, and restore function):
- Must ensure the area to put at least 02 hospital beds, 02 bedside cabinets and waste bins. There must be room for health education media that is appropriate to the function of the room;
- Should have a separate toilet or be arranged near the common toilet area. In case there is no separate restroom, a hand wash basin must be installed in an appropriate position.
l) Gynecological clinic (optional for zone 1):
- Ensure the area for the gynecological examination table, instrument table, instrument cabinet, floor examination lamp (hunchback lamp), waste bin and hand wash basin installed;
- Waterproof foundation, wall finishing with materials that ensure hygienic conditions, waterproofing from floor to ceiling;
- There is a curtain to ensure privacy and confidentiality.
m) Health education and communication consulting room (can be combined with post-vaccination monitoring):
- Arrange in an easily accessible place, next to the vaccination room;
- Must ensure the area to put the consulting table and chairs and the necessary equipment;
- Depending on actual conditions, there may or may not be a separate consulting room. If there is a separate consultation room, then combine the post-vaccination monitoring function. In case there is no separate room, it can be combined in other function rooms.
n) On-call room (can be combined with pharmacy or administrative office):
- Arrange in an easily accessible place on the 1st floor;
- The minimum area is enough to put the bed and wardrobe;
- There is an electric bell and a desk phone.
o) Toilet area:
- Arranged in the main building (separate cleaning for staff and patients). Attention must be paid to the location of toilets to ensure hygiene requirements;
- If the toilet area is located outside the house, there must be a bridge connecting to the main work;
- Sanitary equipment must be suitable with local living habits.
p) Other functions (if any):
- Specialized examination (optional): Must ensure the area to put equipment, tool cabinets, record desks, waste bins and install hand wash basins. There must be room for health education media that is appropriate to the function of the room;
- Head of station, staff room (optional);
- Warehouse, kitchen (optional).
Best Regards!











