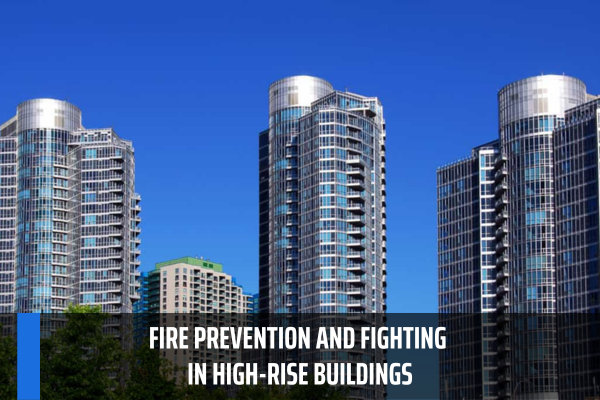What is the TCVN 6160:1996 on fire prevention and fighting in high-rise buildings? What are the requirements for emergency exits in high-rise buildings in Vietnam?
What is the scope of application of TCVN 6160:1996 on fire prevention and fighting in high-rise buildings in Vietnam?
Standard TCVN 6160:1996 on fire protection - high-rise buildings - design requirements stipulates basic requirements for fire prevention and fighting when designing new construction, renovation, and expansion for high-rise buildings and civil works.
This standard does not apply to houses and structures over 100m high, theaters, sports halls, and conference halls.
Terms used in Standard TCVN 6160:1996 include:
- High-rise buildings are houses and public buildings with heights from 25m to 100m (equivalent to 10 to 30 floors).
- The height of high-rise buildings is the height calculated from the sidewalk surface to the bottom edge of the gutter. Tums, water tanks, elevator machine rooms, machinery, and smoke extraction equipment on the roof are not included in the height or number of floors of high-rise buildings.
Basements and semi-underground floors whose ceiling surface is no more than 15 m higher than the outside sidewalk surface are not counted in the number of floors of high-rise buildings.

What is the TCVN 6160:1996 on fire prevention and fighting in high-rise buildings? What are the requirements for emergency exits in high-rise buildings in Vietnam? (Image from the Internet)
What are the general regulations on fire prevention and fighting in high-rise buildings in Vietnam?
Pursuant to Section 4 of TCVN 6160:1996, general regulations on fire prevention and fighting in high-rise buildings include:
- Fire protection design for high-rise civil works must comply with the provisions of this standard and other relevant fire safety standards.
- When designing fire protection for high-rise buildings for new construction, renovation, expansion, it must be based on the planning of the entire area or cluster and at the same time closely combined with the fire protection design solution of the neighboring building (organization of roads, water supply pipeline system for fire fighting, fire alarm information...).
- The design of high-rise buildings must have an agreement on design and fire protection equipment with the competent authority.
What are the requirements for emergency exits in high-rise buildings in Vietnam?
Pursuant to Section 8 of Standard TCVN 6160:1996 as follows:
Exit.
8.1. In high-rise buildings, there must be at least 2 escape routes to ensure people can escape safely in the event of a fire, and at the same time create favorable conditions for firefighting forces to operate.
8.2. In high-rise buildings with an area of more than 300 m2 per floor, the common hallway or walkway must have at least two exits to two escape stairs. It is allowed to design an escape staircase on one side, while the other side must design a balcony connected to the outside escape staircase if the area of each floor is less than 300 m2.
Note: The balcony connected to the outside escape ladder must accommodate the number of people counted in the rooms on that floor.
8.3. An escape route is considered safe when it ensures one of the following conditions:
a) Go from rooms on the l floor directly to the outside or through the lobby to the outside;
b) Go from any room on any floor (except floor l) to a hallway with an exit;
- Safe stairs or safe corridors from which there is an exit from the house;
- Stairs outside the house, hallway outside the house, with a path out of the house.
c) Go from any room to the next room on the same floor (except the 1st floor) from there there is an exit as instructed in parts a and b.
8.4. Safety stairs and safety corridors must meet the following requirements:
- Bearing structures and covering structures must have a fire resistance limit of not less than 60 minutes;
- Fire doors must close automatically and be made of non-flammable materials with a fire resistance limit of not less than 45 minutes.
- There is pressurized ventilation and no smoke accumulation in the elevator room;
- There is emergency lighting;
- The ladder must be clear from the ground to the floors and have access to the roof.
8.5. The farthest allowable distance from the door of the farthest room to the nearest exit (excluding restrooms and bathrooms) must not be greater than:
- 50 m for rooms between two ladders or two exits, 25 m for rooms with only one ladder or one exit of the auxiliary house;
- 40 m for rooms between two ladders or two exits, 25 m for rooms with only one ladder or one exit of a public house, dormitory or apartment.
8.6. The total width of doors, escape routes, corridors or stairs is calculated: 1m for 100 people. But not smaller than:
- 0.8 m for doors;
- 1 m for walkway;
- 1.4 m for hallway;
- 1.05 m for the ladder.
8.7. The height of doors and walkways on the escape route must be no lower than 2m; For the basement, the base of the wall must not be lower than l.9m; for basement roofs not lower than 1.5 m.
8.8. It is allowed to use fire ladders as a second escape route but must ensure the following requirements:
- Have a width of at least 0.7 m;
- Maximum tilt angle compared to the horizontal surface is not greater than 600;
- Ladders must have handrails 0.8 m high;
8.9. The number of steps on each side of the ladder is not less than 3 and not more than 18 steps. Do not use spiral ladders or fan-shaped steps as emergency escape ladders. The maximum tilt angle of the ladder is l:l.75.
Thus, high-rise buildings' escape routes must meet the above requirements.
LawNet