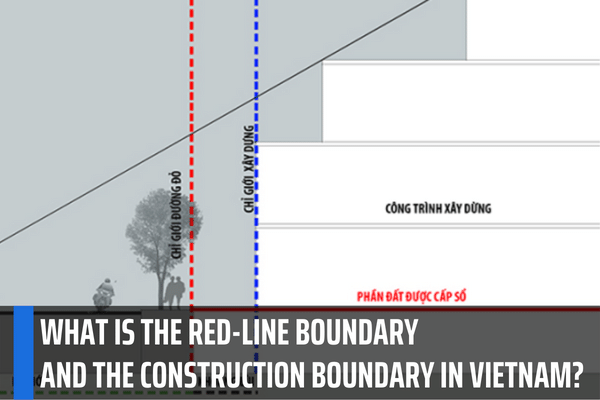Vietnam: What is the red-line boundary and the construction boundary? What are cases of building beyond the red-line boundary?
What is the red-line boundary and the construction boundary in Vietnam?
Red-line boundary means a boundary line drawn on the planning map and on the field for the purpose of demarcating land plots permitted for construction of works and land plots reserved for roads or technical infrastructure facilities and other public spaces.
Pursuant to the provisions of Clause 6, Article 3 of the Law on Construction 2014 on the interpretation of words, according to which:
Construction boundary means a limit line of a land parcel within which the main work is permitted to be constructed.
What are the regulations on setback of works in Vietnam?
The setback of works is the space between the red-line boundary and the construction boundary.
Based on the Vietnam National Technical Regulations on Construction Planning, the work (houses) may not be backward or be backward from the red-line boundary, depending on the width of the road and the height of the work, accordingly:
- The setback of works adjacent to traffic roads (for regional-level roads and above) is specified in the detailed planning and urban design project, but must satisfy the provisions in the Regulations table. The minimum setback distance is as follows:

Accordingly, for example, in case the road adjacent to the residential land lot is less than 19m wide and the house to be built is 24m high, the minimum setback is 04m.
At the same time, in the case of a building complex consisting of the base of the building and the upper tower, the regulations on the work setback are applied separately to the base of the work and to the upper tower in the direction of the corresponding height of each part.
The part of the house that is allowed to protrude beyond the red-line boundary in case the construction boundary coincides with the red-line boundary
Fixed parts of the house:
- In the space from the pavement surface up to a height of 3.5m, all parts of the house must not protrude beyond the red-line boundary, except for the following cases:
+ Vertical rainwater drainage pipes on the outside of the house: it is allowed to cross the red-line boundary no more than 0.2m and must ensure aesthetics;
+ From a height of 1m (from the pavement surface) upwards, door sills, ledges, decorative parts are allowed to cross the red-line boundary not more than 0.2m.
- In the space from a height of 3.5m (from the pavement surface) and above, fixed parts of the house (ovan, sence, balcony, roof..., but not applicable to with roofs, roofs) may exceed the red-line boundary under the following conditions:
+ The extension (measured from the red-line boundary to the outermost edge of the overhang), depending on the width of the roadway, must not be greater than the limit specified in table 2.9, and must be smaller than the sidewalk width. at least 1.0m, must ensure the regulations on safety of the power grid and comply with regulations on construction management applicable to the specific area;
+ The specific height and reach of the balcony must be unified or create a rhythm in the form of architectural works, creating a space for landscape architecture in each cluster of houses as well as in the whole area;
+ On the protruding part can only be used as a balcony, not covered to form a loggia or a room.

- The underground part: all underground parts of the house must not exceed the red-line boundary.
- Welcoming roofs, street pavements: Encourage the construction of pavements for public service to create favorable conditions for pedestrians. The roof of the street, the roof of the street must:
+ Designed for the whole street or cluster of houses, ensuring landscape creation;
+ Ensure compliance with regulations on fire prevention and fighting;
+ At a height of 3.5m or more from the pavement surface and ensure urban beauty;
+ Do not exceed the red-line boundary;
+ Above the roof to welcome, the roof of the street must not be used for anything else (such as making balconies, terraces, yards to display ornamental pots...).

Vietnam: What is the red-line boundary and the construction boundary? What are cases of building beyond the red-line boundary? (Image from the internet)
What are cases of building beyond the red-line boundary in Vietnam?
There is a certain space on the sidewalk and within a height of 3.5m, works are not allowed to cross the line. However, there are some exceptions such as:
- Drainage pipes of houses and do not exceed 0.2m from the boundary line and must be aesthetic, not losing the urban beauty.
- For houses with 2nd floor or more, when built with two overlapping border lines, the balcony or roof of construction umbrellas are allowed to exceed the red-line boundary by less than 0.2m. From a height of 3.5m or more, buildings with umbrellas, eaves, and balconies are allowed to cross the red-line boundary in compliance with some requirements.
- The overpass of the work must be smaller than the width of the sidewalk, to ensure the safety of the electrical network. Ensure the landscape architecture and aesthetics of the same house system in the area. The excess can only be a balcony, the roof is absolutely not built into a private room
- Especially ,the works where these two limit lines overlap need to be attended to avoid the unfortunate consequences that may occur when crossing the red-line boundary.
Thus, the above are the answers about construction boundaries, red-line boundaries and related issues that you may be interested in and refer to.
LawNet
