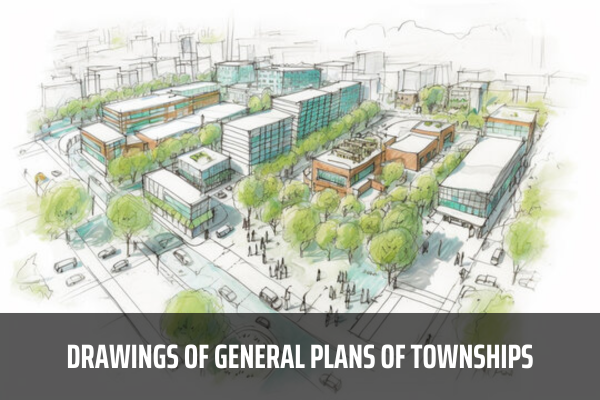Shall the drawings of a general plan of a township be made on a 1:2,000 or 1:5,000 scale? What are the forms of collecting comments of population communities on general plans of townships in Vietnam?
What are the forms of collecting comments of population communities on general plans of townships in Vietnam?
Pursuant to Clause 2, Article 21 of the Law on Urban Planning 2009:
Forms and time of collecting comments
1. Concerned agencies, organizations and individuals shall be consulted in the form of sending dossiers and documents or holding conferences or workshops. Consulted agencies and organizations shall give written replies.
2. The collection of comments of population communities on general planning tasks and plans shall be conducted by consulting their representative in the form of distributing survey cards and questionnaires. Population community representatives shall synthesize comments of their communities in accordance with the law on grassroots democracy.
3. The collection of comments of population communities on zoning planning and detailed planning tasks and plans shall be conducted by opinion polls through public display or introduction of planning options on the mass media.
4. The time limit for giving comments is at least 15 days for agencies, and 30 days for organizations, individuals and communities.
Therefore, the collection of comments of population communities on general planning tasks and plans shall be conducted by consulting their representative in the form of distributing survey cards and questionnaires.
Population community representatives shall synthesize comments of their communities in accordance with the law on grassroots democracy.

Shall the drawings of a general plan of a township be made on a 1:2,000 or 1:5,000 scale? What are the forms of collecting comments of population communities on general plans of townships in Vietnam? (Image from the Internet)
Shall the drawings of a general plan of a township in Vietnam be made on a 1:2,000 or 1:5,000 scale?
Pursuant to Article 27 of the Law on Urban Planning 2009 on general plans of townships:
General plans of townships
1. A general plan of a township must indicate the development objectives and driving force, population size, land area and norms on social and technical infrastructure in the township; organization of urban space, planning on social infrastructure facilities and the system of technical infrastructure facilities; strategic environmental assessment; priority investment plans and resources for implementation.
2. Drawings of a general plan of a township shall be made on a 1:5,000 or 1:10,000 scale.
3. The period of a general plan of a township is between 10-15 years.
4. The approved general plan of a township serves as a basis for conducting detailed planning for areas and making investment projects on the construction of technical infrastructure in the township.
Therefore, drawings of a general plan of a township shall be made on a 1:5,000 or 1:10,000 scale.
What contents does a general plan of a township in Vietnam include?
Pursuant to Article 17 of the Decree 37/2010/ND-CP, contents of a general plan of a township or class-V urban center not yet recognized as township include:
- Analysis and evaluation of natural conditions and the present socio-economic situation; population and labor; land use; current situation of the construction of technical and social infrastructure facilities and environment in the township or urban center.
- Identification of development objectives and driving force: population characteristics and size, labor, area of urban construction land; and social and technical infrastructure criteria for different periods of development.
- Projected land use of the township or urban center in each planning period.
- Urban space development orientations, including:
+ Urban development directions:
+ Identification of scopes or sizes functional areas in the township or urban center; areas to be refurbished, renovated and conserved; new development areas, no-construction areas; and reserve areas for development;
+Identification of population density and land use criteria for urban planning and development orientations for each functional area;
+ Identification of the administrative center, trade and service centers, public centers; parks and open-space areas in the township or urban center;
+ Orientations for spatial organization, architecture and landscape for functional areas in the township or urban center, and main spatial axes.
- Development orientations for urban technical infrastructure, covering:
+ General evaluation and selection of land for urban development; identification of standard ground floor levels for the whole township or urban center and each of its zones;
+ Identification of the external transport network, urban roads, locations and sizes of key transport works: identification of red-line boundaries of trunk urban roads and the system of technical tunnels;
+ Identification of water and power demands and supply sources; total volumes of wastewater and garbage; locations, sizes and capacity of key works and transmission and distribution networks of water and power supply, lighting, communication and water drainage; locations and sizes of solid waste treatment facilities, cemeteries and other works.
- Strategic environmental assessment: As stipulated in Clause 7. Article 15 of the Decree 37/2010/ND-CP.
- Proposed priority investment projects and implementation resources.
- Urban spatial and technical infrastructure development orientations for different periods, demonstrated on 1:5,000- or 1:10.000-scale maps.
Therefore, a general plan of a township includes above contents.
LawNet