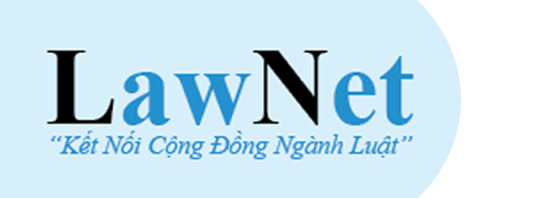What is a technical drawing? Standards for technical drawings according to current regulations in Vietnam

Hello, Lawnet would like to provide the following answers:
1. What is a technical drawing?
A technical drawing is a detailed, accurate diagram that conveys information about how an object operates or is constructed.
In a technical drawing, the mechanical information of the product or object is depicted precisely. Through the technical drawing, we can see the position, size, structure, material, etc. of each detail.
Technical drawings can include diagrams, cross-sections, and two-dimensional or three-dimensional projections. They can be drawn by hand or prepared using design software.
2. The role of technical drawings
In reality, construction projects or design products are based on technical drawings. Therefore, technical drawings play a very important role and have essential applications in daily life, production, design, etc.
Some roles of technical drawings in production include:
- Being an informational tool used in life and production
- Presenting technical information in accordance with uniform rules
- In production, technical drawings are used for design, manufacturing, assembly, and construction.
The role of technical drawings in daily life is to help consumers use products effectively and safely.
Therefore, technical drawings are considered an informational tool that connects manufacturers and consumers.
3. Standards for technical drawings according to current regulations in Vietnam
Currently, some standards for technical drawings under the regulations in Vietnam are as follows:
- Regarding the paper size of technical drawings: Size: A0 to A4
(According to the regulations in TCVN 7285: 2003)
- Regarding the line quality of technical drawings: applied according to TCVN 8-22:2002
Details are as follows:
+ Solid bold line: visible lines, hidden lines, frame lines, title frame lines.
+ Solid thin line: dimension lines and extension lines; section lines.
+ Wavy line: partial section limit lines.
+ Dashed thin line: hidden lines.
+ Long-dash dot line: centerlines, symmetry axes.
+ Long-dash dot bold line: position of section.
- Regarding the scale of enlargement/reduction for technical drawings: applied according to TCVN 7286:2003
Specifically:
+ Enlargement scale: 2:1; 5:1; 10:1; 20:1; 50:1, etc.
+ Full-scale: 1:1g
+ Reduction scale: 1:2; 1:5; 1:10; 1:20; 1:50, etc.
- Regarding the lettering in technical drawings: applied according to TCVN 7284-0:2003
According to the requirements:
+ Clear and consistent to avoid confusion.
+ The height of uppercase letters (h) is determined as follows: 1.8; 2.5; 3.5; 5; 7; 10; 14; and 20 mm.
+ The width of lowercase letters is taken as h/10.
A4-sized drawings typically use 2.5 and 5 for lowercase letters or 3.5 and 7 for uppercase letters.
- Regarding dimensioning in technical drawings: applied according to TCVN 7583-1:2006
Each dimension should be specified only once on the drawing and should be placed on the projection that clearly shows the structure of the element being dimensioned. The unit of measurement for length is millimeters and does not need to be specified on the drawing.
Additionally, each type of technical drawing will have additional symbols specified and attached to it to make it easy for readers to understand.
Please Login to be able to download





