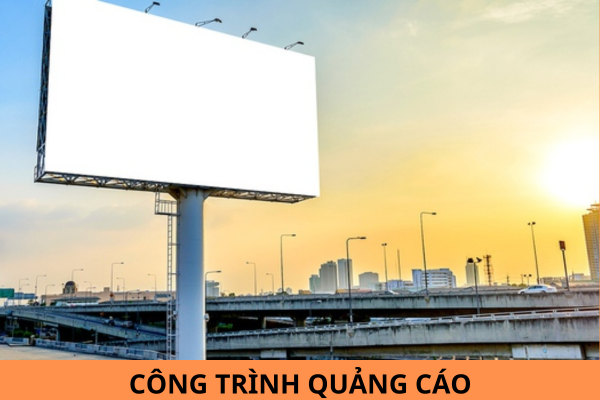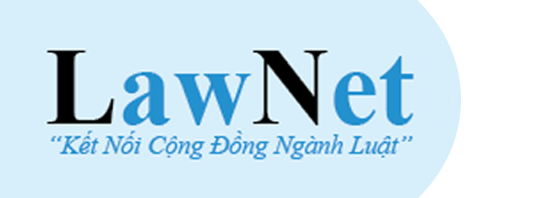What are regulations on the Vietnamese Standard TCVN 7286:2003 on technical drawings?
What are regulations on the Vietnamese Standard TCVN 7286:2003 on technical drawings? - Mr. Thuan (Binh Phuoc)
What is the position of the item list on a technical drawing in Vietnam?
Section 3 of TCVN 3824:2008 specifies that item lists can be placed directly on the drawing or as a separate document.
[1] Item lists can be placed directly on the drawing or as a separate document.
[2] When the item list is placed on the drawing, it should be positioned in a way that makes the drawing easy to read. The item list may be connected to the title block (refer to TCVN 3821:2008).
- The outline of the item list may be drawn in a solid line (type A of TCVN 8-1:2015).
[3] When the item list is a separate document, the details must be assigned the same number as they are assigned on the original drawing.
However, to distinguish between the detail reference number in the item list and the detail reference number on the original drawing, the word "List" should be added before the detail reference number in the item list (or a similar term).
The paper size for the item list when it is a separate document must be selected in accordance with TCVN 7285:2003.
In addition, the layout of the item list should be arranged in columns, drawn in solid lines or thin lines (type A or B according to TCVN 8-1:2015), to allow for the input of information under the following headings (the order of these headings is optional):
- Detail: indicates the detail reference number as it is assigned on the corresponding drawing.
- Description: indicates the name of the detail. Abbreviations may be used if they do not cause confusion. If the detail is a standard part (e.g., bolt, nut, rivet, etc.), the standardized name must be used in accordance with the relevant standard.
- Quantity: indicates the total number of each individual detail required for a complete assembly drawing.
- Reference: used to identify details that are not fully represented in the original drawing, such as details that are represented on other drawings, typical details, or details that have been pre-fabricated. In this case, the number of other drawings, the relevant standards, codes, or any other similar information may be entered in this column.
- Material: indicates the type and quality of the material used. If the material is a standard, the standard designation must be indicated.
NOTE: If necessary, additional columns may be added for specific requirements.
What are regulations on the Vietnamese Standard TCVN 7286:2003 on technical drawings? - Source: Internet
How to write the scale of a technical drawing in Vietnam?
According to Section 4 of TCVN 7286:2003, the scale of a technical drawing should be written as follows:
- The symbol of the scale used on the drawing must be written in the title block of the drawing.
- If multiple scales are needed in a single drawing, only the main scale should be written in the title block. The other scales should be written next to the part number on the drawing of the corresponding detail or next to the letter that indicates the name of the corresponding projection (or section).
What are regulations on the Vietnamese Standard TCVN 7286:2003 on technical drawings?
According to Vietnamese standard TCVN 7286:2003, a scale in a technical drawing is the ratio of the length of an object element represented in the original drawing to the actual length of the object element.
The current scales for technical drawings include the following:
- Full scale (1:1): A scale with a ratio of 1:1.
- Enlargement scale (X:1): A scale with a ratio greater than 1:1.
- Reduction scale (1:X): A scale with a ratio less than 1:1.
Note: The scale of a printed drawing may be different from the scale of the original drawing.
The full symbol for a scale consists of the word "SCALE" followed by the ratio, as follows:
- SCALE 1:1 for full scale
- SCALE X:1 for enlargement scale
- SCALE 1:X for reduction scale
To avoid confusion, the word "SCALE" may be omitted.
Note: The scale chosen for a drawing depends on the complexity of the object to be described and the purpose of the representation. In all cases, the scale chosen must be large enough to allow for the easy and clear transmission of the descriptive information. The scale and the size of the object will determine the size of the drawing.
Details that are too small to be fully dimensioned in the main representation must be drawn next to the main representation in the style of a partial projection (or section) according to a larger scale.
Best regards!











