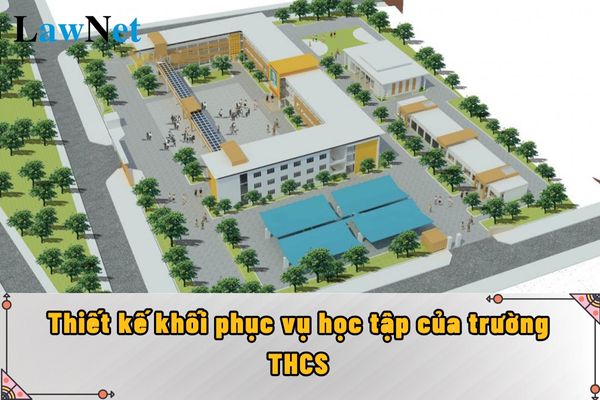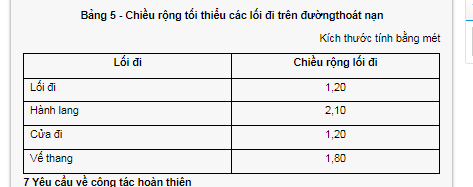What are requirements for design structure of the academic service block in lower secondary schools in Vietnam?
What are requirements for design structure of the academic service block in lower secondary schools in Vietnam?
Pursuant to sub-item 5.3, Section 5, Vietnamese Standards TCVN 8794:2011, the design structure of the academic service block in lower secondary schools must meet the following requirements:
* Academic Service Block
- The academic service block comprises the following functional rooms:
+ Multi-purpose hall;
+ Library;
+ Traditional room;
+ Activities room for the Youth Union and Team;
+ Support room for inclusive education for students with disabilities;
+ Teaching materials preparation room;
+ Lobby.
- The design and construction of the multi-purpose hall in lower secondary schools should meet the following requirements:
+ The scale of the multi-purpose hall ranges from 30% to 50% of the total number of students in the school;+ Area standard of 0.6 m²/seat;
+ The multi-purpose hall must have a stage with an area of no less than 24 m², depth not less than 3 m, and stage height ranging from 0.75 m to 0.9 m (from the floor);
+ The storage room in the multi-purpose hall must not be less than 9 m²;
+ Partition walls and equipment in the multi-purpose hall should be flexibly designed to suit various activities.
NOTE:
- The multi-purpose hall should have a practice floor size of 12 m x 24 m or 18 m x 30 m (if space permits) and a height of more than 7m to provide an open space for physical training and collective activities.
- Seating positions for students with disabilities using wheelchairs in the multi-purpose hall must be designed in accordance with the regulations in TCVN 2): , Civil Structures - Basic principles for construction ensuring accessibility for persons with disabilities.
- The lower secondary school library should be conveniently located for reading and borrowing books by teachers and students. The library includes a book storage area, a management area (librarian workspace), a reading room for teachers, and a reading room for students.
Area standard calculation should be not less than 0.6 m²/student, but not less than 60 m². The library scale should range from 30% to 50% of the total number of students in the school.
- The library design must meet the following requirements:
+ For nationally standardized schools, schools in district-level towns, cities must have a reading room for teachers with at least 20 seats, a reading room for students with at least 45 seats; The standard area per reading seat should not be less than 2.4 m²/seat;
+ Librarian workspace area should not be less than 6 m²/person;
+ The area of the book storage room must meet initial storage requirements and future development. The area standard for closed book storage is 2.5 m²/1000 document units; for open book storage, it is 4.5 m²/1000 document units.
NOTE: Open book storage allows students to find books themselves and read nearby.
- The teaching materials preparation room is designed to store, repair teaching materials, and prepare practical lessons with an area ranging from 48 m² to 54 m².
- The traditional room should have an area not less than 48 m².
- The activities room for the Youth Union and Team should be designed with an area of 0.03 m²/student.
NOTE: Depending on specific conditions, the traditional room can be combined with the activities room for the Youth Union and Team. In such cases, the room area should not be less than 54 m².
- The support room for inclusive education for students with disabilities should be located on the ground floor and have an area not less than 24 m².
- The lobby can be centralized or distributed depending on specific conditions and must meet the area standard of 0.10 m²/student.

What are requirements for design structure of the academic service block in lower secondary schools in Vietnam? (Image from the Internet)
What are the regulations on designing the water supply and drainage system of lower secondary schools in Vietnam?
Pursuant to sub-item 6.1, Section 6, Vietnamese Standards TCVN 8794:2011, the regulations on designing the water supply and drainage system of lower secondary schools are as follows:
- The water supply system must comply with the regulations in TCVN 4513:1988 and ensure the drinking water quality standards according to the Ministry of Health's documents [4], [5].
- The water distribution network pipes inside must be embedded in walls or technical boxes. Valves placed in underground trenches or technical boxes must have inspection doors for convenient management and repair.
- Water supply and drainage pipes should not be exposed under the ceilings of rooms.
- A drainage system, collection sewers combined with covered trenches, must be designed in compliance with TCVN 4474:1987. For specific subjects like Chemistry or Biology, sinks, water taps, and drainage should be connected to the learning tables.
- Specialized classrooms that produce harmful waste affecting the environment must have a waste treatment system.
- The wastewater treatment system must meet the quality standards of TCVN 6772:2000 (this standard has expired and has been replaced by the National Technical Regulation QCVN 14:2008/BTNMT) before it enters the regional drainage system.
- Ensure the collection and treatment of conformable waste. Each classroom and office must have a trash bin. The garden area must have a trash can. The common waste collection, treatment, and transportation area of the entire school must be separated from entrances and located 25 meters away from the academic blocks, at the end of the wind direction.
What is the minimum width of staircases in lower secondary schools in Vietnam?
Pursuant to sub-item 6.4, Section 6, Vietnamese Standards TCVN 8794:2011, the minimum width of walkways, corridors, doors, and staircases on emergency escape routes is specified in Table 5 below:

Thus, according to the table above, lower secondary schools must build stairs with a width of 1.8m.

