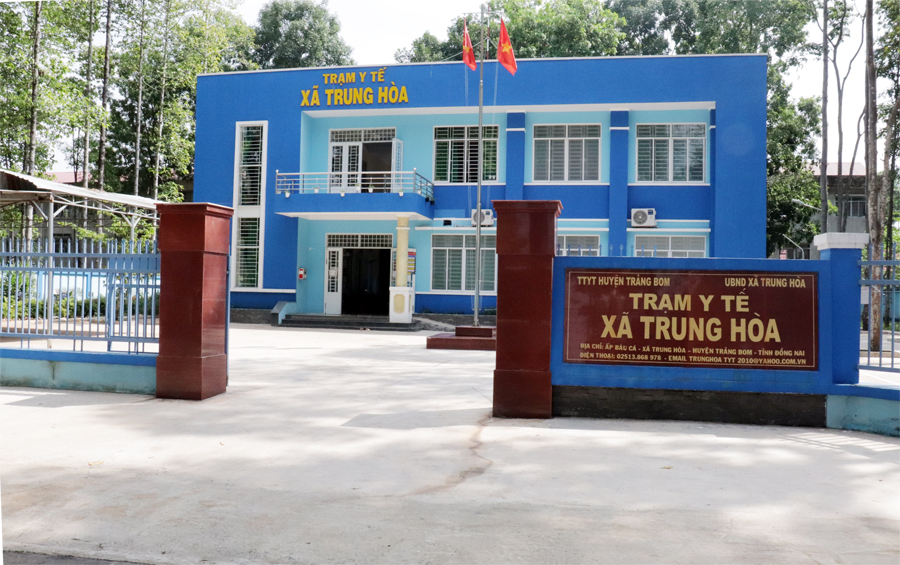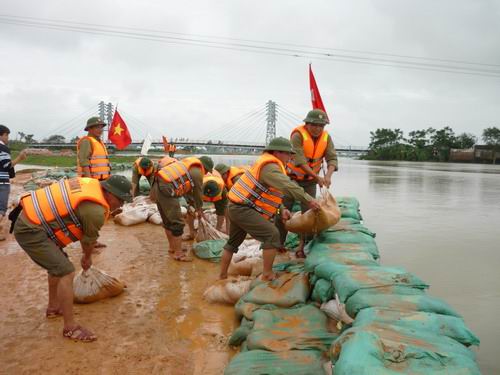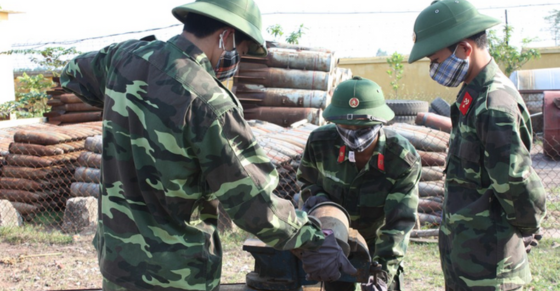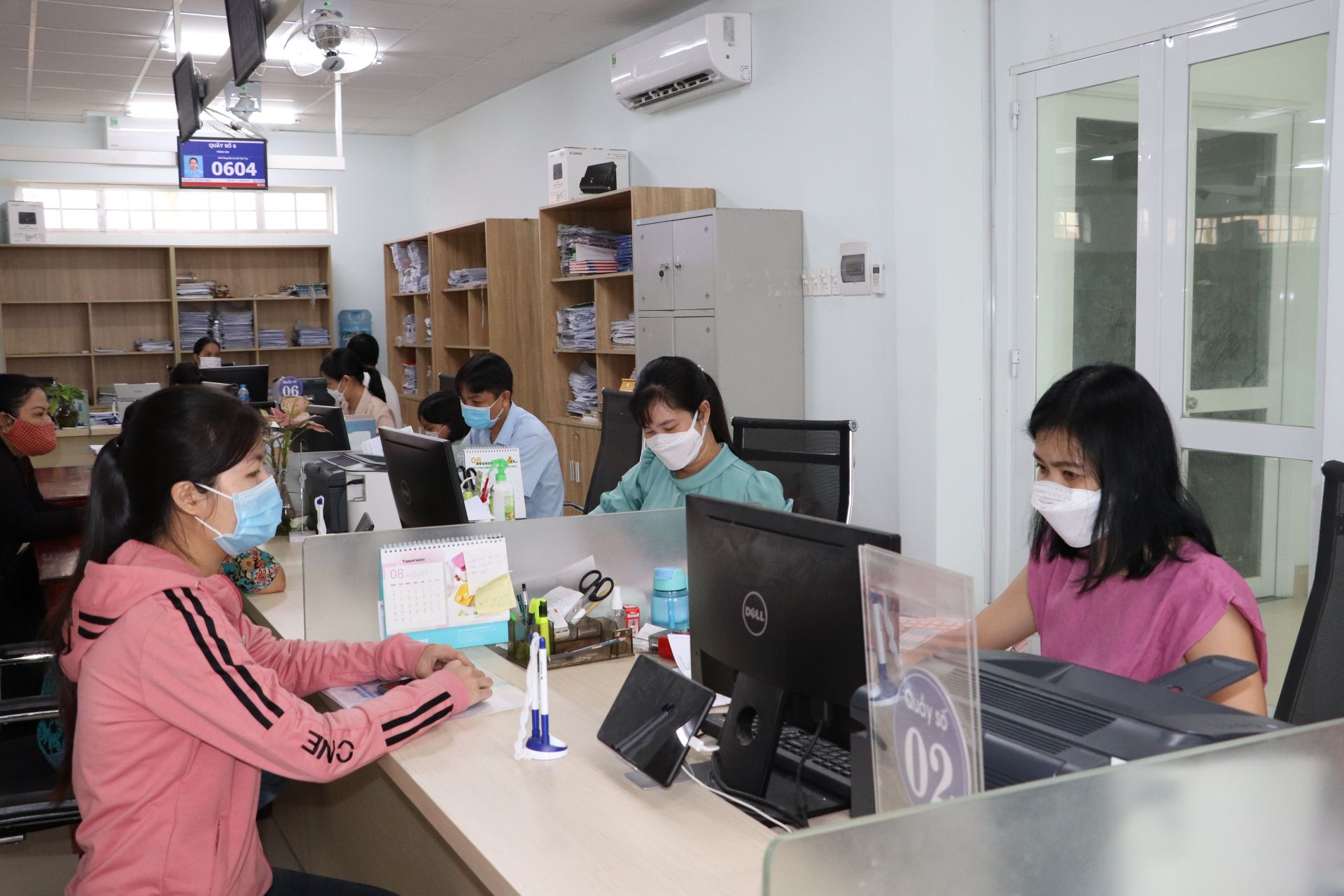Minimum requirements for functional space of medical stations in Vietnam
What are the minimum requirements for functional space of medical stations in Vietnam? – Minh Trieu (Long An)
Minimum requirements for functional space of medical stations in Vietnam
The content is specified in Circular 32/2021/TT-BYT guiding the basic design of commune, ward and township health stations issued by the Minister of Health.
The minimum requirements for functional space of medical stations are as follows:
|
No. |
Functional spaces |
Area 3 |
Area 2 |
Area 1 |
|
1 |
Administration - briefing |
X |
X |
X |
|
2 |
See the doctor |
X |
X |
X |
|
3 |
First aid, first aid |
X |
X |
X |
|
4 |
Injections |
X |
X |
X |
|
5 |
Traditional medicine |
X |
X |
|
|
6 |
Gynecological examination |
X |
X |
|
|
7 |
Birth, family planning procedure |
X |
||
|
8 |
Test |
|||
|
9 |
Drugstore, drug store |
|||
|
10 |
Pasteurize |
|||
|
11 |
Save patients and pregnant women |
|||
|
12 |
Consulting, Health education communication |
|||
|
13 |
On duty |
Note:
* X is the minimum functional space (hereinafter referred to as room for short).
* The "birth" room only applies when there is a decision by the Department of Health.
* The identification of medical stations in Region 1, Region 2, or Region 3 is based on the provisions of Decision 4667/QD-BYT in 2014.
of the Minister of Health on the promulgation of the national set of criteria for commune health for the period up to 2020.
* For medical stations that require further development of professional and technical activities, they must be considered and decided by the Provincial People's Committee depending on actual needs and conditions.

Minimum requirements for functional space of medical stations in Vietnam (Internet image)
General requirements for the basic design of commune, ward, and township medical stations in Vietnam
- Requirements on construction land and overall ground:
+ The location of the construction land must be close to the traffic axis through the inter-commune, ward, and township centers; convenient for people to go to the health station; consistent with the general planning;
+ The construction site must be open and dry; ensure the conditions for connecting technical infrastructure (power supply, water supply, drainage);
+ The area of construction land must comply with Circular 01/2017/TT-BTNMT stipulating land use norms for the construction of medical facilities and current regulations, standards, and legal documents. Must ensure the area to arrange the work items: Station houses and ancillary works, green gardens (shade trees, flower gardens, medicinal plants), yards for internal roads, parking lots, gates and fences;
- Project level: The main works must be of grade III or higher, the grade determined according to Circular 06/2021/TT-BXD stipulating the grade of construction works and guiding their application in the management of construction investment activities;
- For medical stations with many work items, the work must be connected with each other by bridge houses;
- The rooms in the building must be attached with the room name sign in front of the main door, ensuring the minimum area specified in Appendix II of this Instruction on the principle that many functions can be combined in the same room but must meet the requirements of professional activities;
- Must meet the criteria of Green-Clean-Beautiful according to Decision 3638/QD-BYT in 2016 of the Minister of Health approving the plan to deploy the "Green-Clean-Beautiful" medical facility.
Transition Terms
For projects that have been approved by competent authorities before February 15, 2022, and projects to renovate, repair, and upgrade medical stations, you can refer to the design guidelines of Circular 32/2021/TT-BYT to adjust accordingly.
Duong Chau Thanh
- Key word:
- medical stations
- in Vietnam
- Cases of land rent exemption and reduction under the latest regulations in Vietnam
- Economic infrastructure and social infrastructure system in Thu Duc City, Ho Chi Minh City
- Regulations on ordination with foreign elements in religious organizations in Vietnam
- Increase land compensation prices in Vietnam from January 1, 2026
- Determination of land compensation levels for damage during land requisition process in Vietnam
- Who is permitted to purchase social housing according to latest regulations in Vietnam?
-

- Emergency response and search and rescue organizations ...
- 10:29, 11/09/2024
-

- Handling of the acceptance results of ministerial ...
- 09:30, 11/09/2024
-

- Guidance on unexploded ordnance investigation ...
- 18:30, 09/09/2024
-

- Sources of the National database on construction ...
- 16:37, 09/09/2024
-

- General regulations on the implementation of administrative ...
- 11:30, 09/09/2024
-

- Notable new policies of Vietnam effective as of ...
- 16:26, 11/04/2025
-
.Medium.png)
- Notable documents of Vietnam in the previous week ...
- 16:21, 11/04/2025
-
.Medium.png)
- Notable documents of Vietnam in the previous week ...
- 16:11, 02/04/2025
-
.Medium.png)
- Notable new policies of Vietnam to be effective ...
- 16:04, 02/04/2025
-
.Medium.png)
- Notable new policies of Vietnam effective from ...
- 14:51, 21/03/2025
 Article table of contents
Article table of contents
