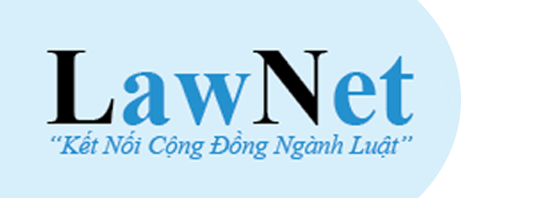Instructions on resolving difficulties in fire safety and firefighting operations in Vietnam
Instructions on resolving difficulties in fire safety and firefighting operations in Vietnam is the content specified in Dispatch 1091/C07-P3,P4,P7 in 2023 on resolving difficulties in fire safety and firefighting operations.
The Fire Prevention and Fighting Police Department and the Central High Commission guide the local police on a number of contents on resolving difficulties in fire safety and firefighting operations.
Regarding requirements of compositions of application for appraisal of fire safety and firefighting design in Vietnam
With respect to legal parts under application for appraisal of projects and constructions (certificate of land use right, documents proving legitimate land use right, decision on investment guidelines, documents approving investment guidelines, investment registration certificate, written design appraisal of construction authorities, etc.) that only serve inspection of application composition and legitimacy of project developers, the appraisal of fire safety and firefighting design shall only deal with technical matters under Clause 5 Article 13 of Decree 136/2020/ND-CP and not deal with any other matter.
However, any discrepancy must be promptly discussed and communicated with competent authority (People’s Committees of all levels, Departments of Natural Resources and Environment, Departments of Construction, etc.) in order to be promptly dealt with in accordance with regulations on land management, planning, and construction permit issuance.
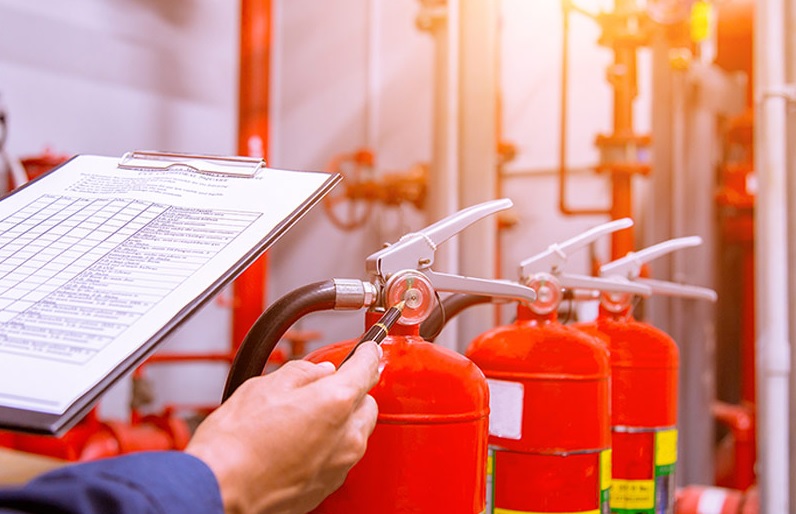
Instructions on resolving difficulties in fire safety and firefighting operations in Vietnam (Internet image)
Regarding application of standards and regulations during the transition in Vietnam
- With respect to constructions that have been advised and appraised in accordance with previous standard and/or regulation editions, these constructions shall be appraised for technical design or appraised for revision in accordance with said standard and/or regulation editions without complying with newer editions.
For example: If a construction has its fundamental design advised in accordance with the QCVN 06:2021/BXD, the project developers are allow to comply with the QCVN 06:2021/BXD for technical design. As a result, although the QCVN 06:2022/BXD does not prescribe protective coating of structures in form of plaster, project developers are still allowed to do so in accordance with Appendix F of the QCVN 06:2021/BXD; certificate of firefighting apparatus inspection is not required for structures coated with protective layers during fire safety and firefighting commissioning of this feature.
- With respect to constructions whose fire safety and firefighting design has been revised at request of the Fire and Rescue Police Department on the basis of previous National Technical Regulations editions, said editions are still applicable. The current QCVN 06 edition is recommended for application.
- If a construction is appraised in accordance with previous editions of the QCVN 06, TCVN 3890, TCVN 7336, TCVN 5738 and then appraised for revision or renovation where the scale and primary occupancy of the construction are not changed, the construction shall be appraised for revision in accordance with the QCVN 06, TCVN 3890, TCVN 7336, TCVN 5738 so as to not alter overall fire safety solutions of the construction, except for specific cases elaborated in each regulation and standard.
- If project developers, design entities propose application of provisions under newer regulations, standards which have lower requirements than those of previous regulations, standards, it is feasible to study in order to appraise in accordance with newer regulations, standards. Some specific cases of the QCVN 06:2022/BXD such as:
+ Increase of fire compartment area: According to the QCVN 06:2021/BXD, a manufacturing facility with steel frame, metal roof panels, and fire resistance category IV has maximum fire compartment area of 2.600 m2 (or 5.200 m2 with automatic extinguishing system), if the project developers wish to increase fire resistance category of the facility in order to increase fire compartment area, they must adopt protective coating solutions in form of fire-resistant materials to structural elements.
It is now permissible to produce dossiers on design revision in accordance with QCVN 06:2022/BXD in order to increase fire compartment area to 25.000 m2 without increasing fire resistance category of the facility.
If fire-resistant paint has been inspected in accordance with Decree No. 79/2014/ND-CP for each specific construction, proceed with construction process and conduct commissioning in accordance with certificate of inspection issued to fire-resistant paint.
If fire-resistant paint has been applied but not inspected, it is now permissible to conduct additional inspection for structures coated with fire-resistant paint in accordance with Decree 136/2020/ND-CP.
In case fire-resistant paint has been applied but not qualified through inspection, it is permissible to select a different qualified fire-resistant paint to replace the applied fire-resistant paint or adopt other protective coating solutions if revision is not implemented.
+ Fire separation distance: According to the QCVN 06:2021/BXD, fire separation distance between 2 factories with fire resistance categories of IV and V must not be less than 18 m, it is permissible to appraise revision that applies Schedule E.3 of QCVN 06:2022/BXD so that the fire separation distance is lowered and only requires more than 6 m if it is determined by boundary or line of reference.
Method of determining fire separation distance under Article 4.33 and Articles E.1, E.2, and E.3 of Appendix E of QCVN 06:2022/BXD: it is permissible to determine fire separation distance between constructions in accordance with E.1, E.2 or determine fire separation distance to the boundary in accordance with E.3.
+ Fire-resistance rating of non-load bearing exterior walls: According to the QCVN 06:2021/BXD, non-load bearing exterior walls of buildings with fire resistance category I are required to have fire-resistance rating of E30, it is permissible to apply E.3 of the QCVN 06:2022/BXD and Note 6 Schedule 4 of the QCVN 06:2022/BXD in order to revise design and disregard fire-resistance rating of exterior walls.
For example: high-rise buildings and factories that have satisfied fire separation distance and buildings that have equipped automatic extinguishing system are not required to be fitted with exterior walls and glass façade made of fire-resistance-rated walls and glass; class D and class E factories and low-rise buildings (3 storeys or less and less than 15 m of fire service height) that are not equipped with automatic extinguishing system and have satisfied fire separation distance according to Schedule E.3 are not required to have exterior walls with fire-resistance rating of E15.
+ Means of egress:
According to the QCVN 06:2021/BXD, fire compartments must have independent means of egress, it is permissible to apply Article 3.2.4 of the QCVN 06:2022/BXD and design so that up to 50 % means of egress lead to adjacent fire compartments, thereby reducing the number of means of egress of the buildings.
According to QCVN 06:2021/BXD, flats located on 2 storeys (maisonette), if height of the upper storey exceeds 18 m, each storey must have its own means of egress, it is possible to apply the QCVN 06:2022/BXD in order to optionally not situate means of egress from each storey.
According to the QCVN 06:2021/BXD, number of means of egress on a storey must not be less than 2 in most cases, it is permissible to apply Article 3.6.2.2 of the QCVN 06:2022/BXD in order to situate only 1 means of egress in case of constructions with small scale (up to 15 m in fire service height, up to 300 m2 in area, or up to 21 m in fire service height, up to 200 m2 in area), sprinkler system, and up to 20 people of occupant load. In addition, tourist resorts where mansions and villas of up to three storeys are located can have 1 means of egress that travels through type 2 open staircase and 1 fire exit through the balcony.
+ Traffic serving firefighting:
Police authorities of provinces where facilities are located in mountainous regions or river areas (such as resorts in the mountains, islands, isles, etc.) can rely on current conditions of each area and locally available firefighting apparatus in order to cooperate with local construction authority in promulgating specific regulations on road and parking spaces for fire engines depending on local firefighting apparatus conditions in order to resolve difficulties in accordance with Article 7.4 of the QCVN 06:2022/BXD.
Civil structures whose fire service height does not exceed 15 m are not required to situate fire engine parking spaces but are required to situate fire lanes which are capable of reaching any point on the ground projection of the buildings within 60 m. With respect to apartment buildings whose fire service height exceeds 15 m, fire engine parking spaces must be able to access at least one whole side of each building block.
+ Flame spread prevention: According to the QCVN 06:2021/BXD, building sections and rooms with different occupancies must be physically separated by fire protection assemblies to prevent flame spread, it is permissible to apply Article 4.5 of the QCVN 06:2022/BXD in order to not physically separate primary occupancy from secondary occupancy if primary occupancy takes at least 90% of floor area. For example: if office occupancy of a factory takes no more than 10% of factory area, manufacturing section and office section are not required to be physically separated.
+ Water supply for outdoor firefighting: According to the QCVN 06:2021/BXD and QCVN 01:2021/BXD on construction planning, minimum distance between outdoor hydrants to a construction is 5 m, it is permissible to reduce this distance to a minimum of 1 m in accordance with Article 5.1.4.6 of the QCVN 06:2022/BXD.
Regarding calculation and design of fire-resistant structures in Vietnam
With respect to constructions whose reinforced concrete columns, reinforced concrete floor on each storey (in case of multi-storey constructions), and roof components consisting of girders and struts are made of unprotected steel, if calculation and design dossiers indicate that these structures do not contribute towards overall integrity and spatial stability of the constructions in case of fire, it is permissible to consider fire-resistance rating of these structures as that of roof structures (other than load bearing pillars and other load bearing structures of the constructions);
In this case, fire resistance category of the constructions can be either category I or category II depending on whether fire-resistance rating of these components is R15, RE115, R30, or RE30.
Regarding calculation of Am/V section factor or calculation of R8 of unprotected steel structures when minimum fire-resistance rating of the structural elements is R/REI 15, project developers and consulting, design entities are required to depict the calculation in design dossiers and conclude fire-resistance rating of the structures, appraising officials are not required to reexamined and cross-checked.
Fire-resistance rating of exterior walls made of sheet metal can be E15, RE15 if design dossiers provide explanation. At the same time, these structures are not required to be tested for fire-resistance rating when inspecting fire safety and firefighting commissioning results.
Roof tiles that do not contribute towards load-bearing capacity of roof structures are not required for R. In case of factories that are detached, distant from one another, or far from residential areas, houses, and other structures where risk of flame spread is eliminated through evaluation, E of roof structures can be considered for reduction.
Regarding fire-stop solutions in Vietnam
With respect to constructions according to the 3.4.16 of the QCVN 06:2022/BXD that have situated sufficient number of exit staircases, it is permissible to situate type 2 staircases for non-exit purposes to lead from first-storey lobby to upper storeys when requirements below are met:
- First-storey lobby is physically separated from adjacent corridors and rooms by type 1 fire-resistance-rated partitions; upper lobbies do not contain flammable substances.
- In upper storeys, type 2 staircases must be physically separated by type 1 fire-resistance-rated partitions or corridor enclosing structures connecting to type 2 staircases are type 1 fire-resistance-rated partitions.
Regarding exit solutions
Enclosing structures of means of egress of single-loaded corridors are not required to have sufficient fire-resistance rating and door closers for doors that open to these corridors in accordance with Article 3.3.5, 3.2.11 of QCVN 06:2022/BXD; single-loaded corridors longer than 60 m are not required to be physically separated by type 2 fire-resistance-rated corridors.
Regarding provision of firefighting apparatus
The TCVN 3890:2023 has removed certain provisions compared to the 3890:2009 such as lowering conditions for water supply for outdoor firefighting; no longer requiring fire alarm and detection, automatic extinguishing system for rooms with fire class D and E; increasing the area requirement for automatic extinguishing system in production rooms with fire risk class C to 1.000 m2.
With respect to rooms manufacturing facilities and storage facilities that have been equipped with automatic extinguishing system connected to fire control units, automatic fire detectors are not required. It is permissible to apply the TCVN 3890:2023 in order to reduce equipment load for project developers.
Regarding smoke build-up prevention solutions in Vietnam
- Requirements of make-up air supply system according to Appendix D of the QCVN 06:2022/BXD: Technical requirements of the system have been specified under Appendix D of the QCVN 06:2022/BXD.
For detail design of the system, it is necessary to guide project developers and design entities to study, apply foreign standards in accordance with Article 8 of Decree 15/2021/ND-CP dated March 3, 2021 with or without approval of the Ministry of Public Security according to Clause 5 Article 8 of the Law on Fire Prevention and Firefighting 2013 since this is not a fire prevention and firefighting system.
Specific requirements of make-up air supply system under the QCVN 06:2022/BXD:
+ Natural make-up air can be supplied via openings on exterior wall or air supply shafts fitted with automatically controlled and remotely controlled valves. Openings must be positioned on the lower section of protected rooms. In order to make up for air in atriums and corridors thereof, doorways of exit discharges are allowed as long as these doors must be automatically and remotely controlled. Total clear area of open doorways must be determined in accordance with D.4 and ensure a maximum air velocity coursing through the doorways of 6 m/s;
+ Mechanical air supply system for smoke control can be designed as a stand-alone system or as air supply system that supplies air into fire protection vestibules or elevator shafts (other than fire service elevator shafts and N2 stairwells);
+ Make-up air must be provided through lower section of rooms and corridors protected by smoke extraction system in order to make up for the extracted smoke volume (lower section of rooms or corridors means the section of rooms and corridors that are lower than the smoke layer in case of smoke, protected by smoke extraction system and air supply system for smoke control);
+ Minimum clearance between smoke inlets of smoke extraction system and air outlet of air supply system for smoke control mentioned under i) of D.10 must not be lower than 1,5 vertically;
+ Fire-resistance rating of supply pipelines are specified under b) of D.13 of the QCVN 06:2022/BXD (EI 30 within the protected fire compartments and EI 120 for areas outside of the protected fire compartments);
+ Make-up air supply system must be activated simultaneously or immediately after activation of smoke extraction system.
Detail calculation and design of the system has been elaborated under standards such as the NFPA 92:2021 of the U.S., the SP 7.13130.2020, SP 60.13330.2020 of Russian, provinces shall guide project developers and contractors to study and choose appropriately. Rely on calculation results in dossiers to approve.
If the design utilizes turbocharger system of stairs and/or elevators to supply make-up air to constructions, the number of fans must be calculated in order to maintain the capacity required for supplying air to stairs and elevators (maintain pressure of 20 to 50 Pa in case of fire) and provide sufficient make-up air.
- Requirements of natural ventilation: Note 3 of D.2 of Appendix D QCVN 06:2022/BXD prescribes maximum distance of 40 m between 2 structures if openings are located on exterior structures that face the other. Regulations above on distance between 2 structures shall apply to rooms. For this reason, if there is no regulation on maximum distance between 2 exterior structures of a construction, for the purpose of natural ventilation, it is permissible to apply this to structures wider than 40 m on the basis of appropriate calculation.
In multi-storey buildings, natural ventilation solutions are allowed in corridors and rooms if the design satisfies the notes under D.2.
Regarding water supply for outdoor firefighting of specific constructions
- Regarding water supply system for outdoor firefighting of manufacturing facilities, sale facilities, and storage facilities of industrial explosive ordnance and explosive precursors; storage facilities of petroleum and petroleum products, or storage facilities of gas, flow rate and volume of water for firefighting shall be determined in accordance with specialized regulations and standards such as the QCVN 01:2019/BCT and TCVN 5307:2009.
- With respect to water supply system for outdoor firefighting of petroleum refill stations and gas retailers, apply Schedule 8 of the QCVN 06:2022/BXD in order to determine flow rate for these locations (5 l/s in rural areas, 10 l/s in urban areas), where water supply for outdoor firefighting provided by hydrants, natural lakes, ponds, or water reservoirs within a 200 m radius is allowed.
Mai Thanh Loi
- Cases of land rent exemption and reduction under the latest regulations in Vietnam
- Economic infrastructure and social infrastructure system in Thu Duc City, Ho Chi Minh City
- Regulations on ordination with foreign elements in religious organizations in Vietnam
- Increase land compensation prices in Vietnam from January 1, 2026
- Determination of land compensation levels for damage during land requisition process in Vietnam
- Who is permitted to purchase social housing according to latest regulations in Vietnam?
-
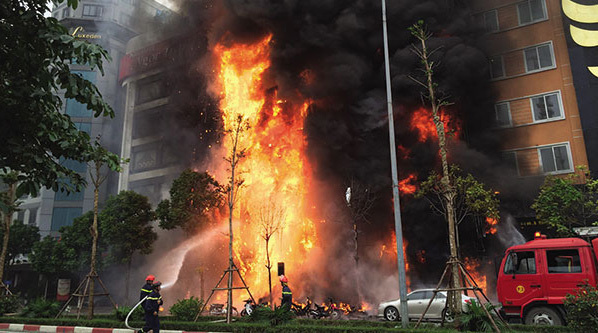
- Strengthening the management of building order ...
- 10:25, 24/12/2024
-
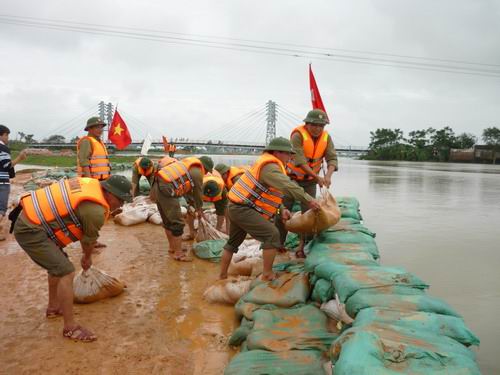
- Emergency response and search and rescue organizations ...
- 10:29, 11/09/2024
-
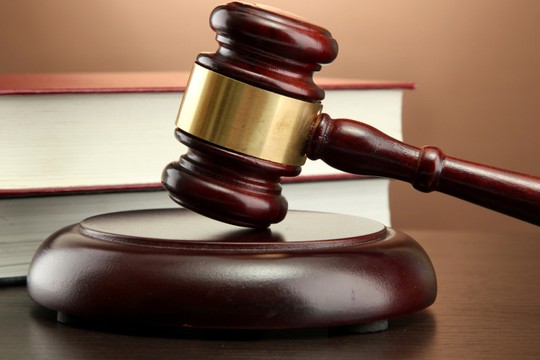
- Handling of the acceptance results of ministerial ...
- 09:30, 11/09/2024
-
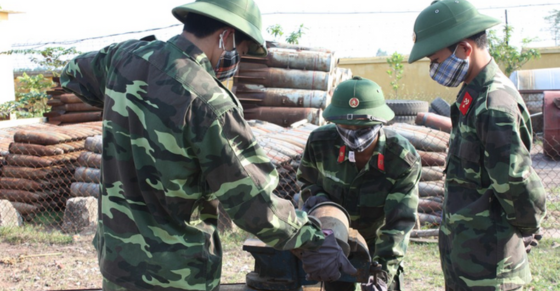
- Guidance on unexploded ordnance investigation ...
- 18:30, 09/09/2024
-

- Sources of the National database on construction ...
- 16:37, 09/09/2024
-

- Notable new policies of Vietnam effective as of ...
- 16:26, 11/04/2025
-
.Medium.png)
- Notable documents of Vietnam in the previous week ...
- 16:21, 11/04/2025
-
.Medium.png)
- Notable documents of Vietnam in the previous week ...
- 16:11, 02/04/2025
-
.Medium.png)
- Notable new policies of Vietnam to be effective ...
- 16:04, 02/04/2025
-
.Medium.png)
- Notable new policies of Vietnam effective from ...
- 14:51, 21/03/2025
 Article table of contents
Article table of contents
