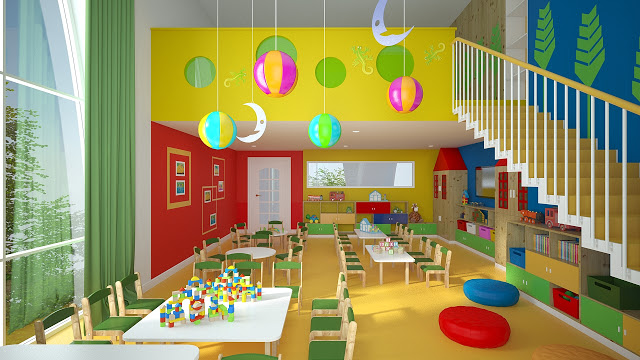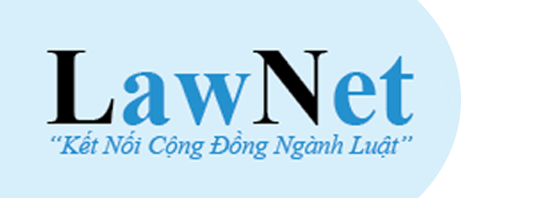Basic standard facilities of preschools in Vietnam
What are the basic standard facilities of preschools in Vietnam? - Huy Thanh (Thai Binh, Vietnam)

Basic standard facilities of preschools in Vietnam (Internet image)
Regarding this issue, LawNet would like to answer as follows:
1. Standards on scale of preschools in Vietnam
According to Clause 2, Article 5 of Circular 13/2020/TT-BGDDT, the scale of a preschool needs to meet the following standards:
- A preschool shall have at least 9 groups/classes and up to 20 groups/classes.
Schools in communes in disadvantaged areas shall have at least 5 groups/classes;
- Based on local conditions, may locate schools in different administrative divisions to enable children to go to schools.
Situate no more than 5 school clusters; schools in communes in disadvantaged areas may situate no more than 8 school clusters depending on practical conditions.
2. Basic standard facilities of preschools in Vietnam
Basic standard facilities of preschools in Vietnam are prescribed as follows:
(1) Administration rooms
- Principal room: has adequate working space, office equipment and devices according to applicable regulations and law;
- Vice principal room: has office equipment and devices according to applicable regulations and law;
- School office: at least 1; has adequate office equipment and devices according to applicable regulations and law;
- Staff room: at least 1; has lockers for personal items;
- Security room: at least 1; situated near entrance of the school with good visibility;
- Sanitary areas for teachers, officials and employees: situated together with rooms for other functions and separate by gender. For cases of having the separate toilet area, it should be placed in a convenient location for use and does not affect the environment;
- Parking lot for teachers, officials and employees: has roof and adequate parking spaces.
(2) Children nursing, caring and education rooms
- Children nursing, caring and education rooms
Ensure that each group/class has a room serving following functions:
= General space for learning, playing and eating activities;
= Sleeping area (for preschool groups and classes, may use the general spaces);
= Sanitary areas shall be constructed within children nursing, caring and education rooms with 1.2 m tall partitions separating urinating spots from toilet bowls;
Situate 2 to 3 urinal bowls for boys (or urinal trenches at least 2 m in length) and 2 to 3 toilet bowls for girls, hand wash areas must be installed with 1 wash-basin for every 8 children, sanitation equipment must be age-appropriate;
For children in preschools, separate restrooms separately for boys and girls; sanitary areas installed separately must be connected with children nursing, caring and education rooms by corridors, suitable for use and monitor;
Porches: convenient for taking children to schools, picking up children and activities of children when sunny, raining; surrounded by guardrails no shorter than 1 m;
- Physical education and fine art rooms: connected with children nursing, caring and education rooms by corridors.
Schools that have up to 14 groups/classes shall situate at least 1 room for physical education and fine art education (multipurpose room); schools that have more than 14 groups/classes must situate 1 room for physical education and 1 room for fine art education. School cluster with at least 5 groups/classes must situate at least 1 multipurpose room;
- Separate playgrounds: install outdoor equipment and toys as per the law.
(3) Catering rooms (applicable to schools that organize cooking)
- Kitchen: situated independently of other functional rooms; consists of preparation areas, processing areas, cooking areas, food distribution areas; designed and organized in a one-piece flow manner;
- Storage: separates storage of raw food and cooked food; installed with independent and convenient product input and output routes and separated for each type of food; equipped with food preservation equipment.
(4) Auxiliary rooms
- Conference room: at least 1; used as general space and professional working space for teachers when they are not teaching in classes, equipped with equipment according to applicable regulations and law;
- Medical room: at least 1; located in a convenient location for initial medical treatment, emergency medical treatment; medicine cabinets with essential medicines, first aid equipment and hospital beds;
- Storage: at least 1; to store general equipment and school supplies;
- Garden: consists of playgrounds and trees, grass; used to organize outdoor activities and theater. Flat, non-slip and smooth surface with shade provided by trees;
- Gates and fences: school and school cluster premises must be separated from the outside by sturdy and safe fences (walls or trees); gates of schools and school clusters must be reinforced and firm to hold school name signs.
(5) Technical infrastructure
- Clean water supply: meets use demand, water quality regulation and standards according to applicable regulations and law; water drainage system, sewer combining with covered trenches and wastewater treatment system satisfy wastewater quality as per the law before discharging into the environment;
- Power supply system: meets capacity and safety requirements to serve school’s operations;
- Fire prevention system: complies with applicable regulations and law;
- Information, technology and communication infrastructure: phone and internet connection serving school’s operations;
- Garbage collection areas: situated independently, away from functional rooms and at the end of the wind;
Installed with separate entrance convenient for collecting and transporting garbage; installed with separate water drainage system and no affecting the environment.
* The work items specified in (1), (2), (3) and (4) shall be reinforced structures or semi-reinforced structures. Reinforced structures must not account for less than 40%.
* Teaching equipment must be guaranteed according to regulations of Ministry of Education and Training.
(Article 6 of Circular 13/2020/TT-BGDDT)
Nguyen Thi Hoai Thuong
- Key word:
- preschools in Vietnam
- Cases of land rent exemption and reduction under the latest regulations in Vietnam
- Economic infrastructure and social infrastructure system in Thu Duc City, Ho Chi Minh City
- Regulations on ordination with foreign elements in religious organizations in Vietnam
- Increase land compensation prices in Vietnam from January 1, 2026
- Determination of land compensation levels for damage during land requisition process in Vietnam
- Who is permitted to purchase social housing according to latest regulations in Vietnam?
-

- Notable new policies of Vietnam effective as of ...
- 16:26, 11/04/2025
-
.Medium.png)
- Notable documents of Vietnam in the previous week ...
- 16:21, 11/04/2025
-
.Medium.png)
- Notable documents of Vietnam in the previous week ...
- 16:11, 02/04/2025
-
.Medium.png)
- Notable new policies of Vietnam to be effective ...
- 16:04, 02/04/2025
-
.Medium.png)
- Notable new policies of Vietnam effective from ...
- 14:51, 21/03/2025
 Article table of contents
Article table of contents
