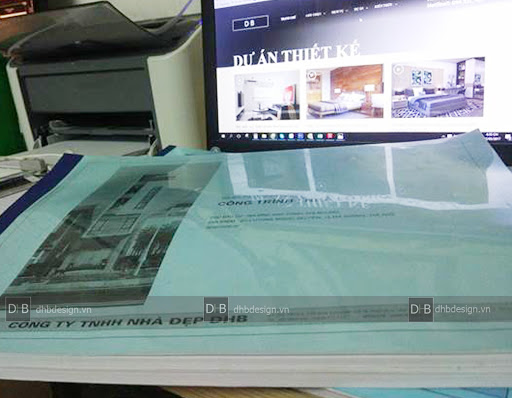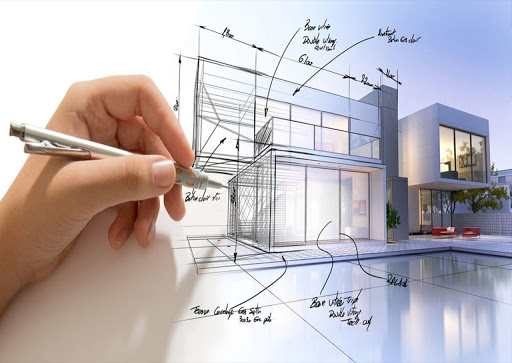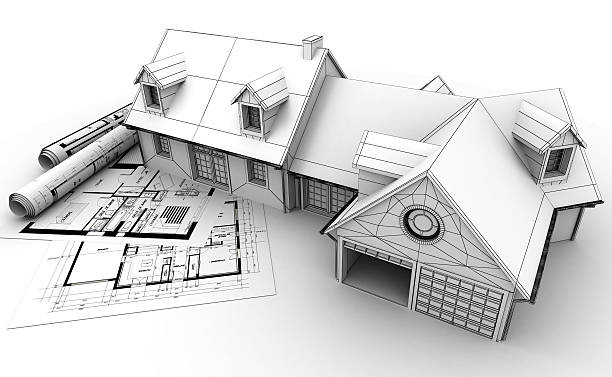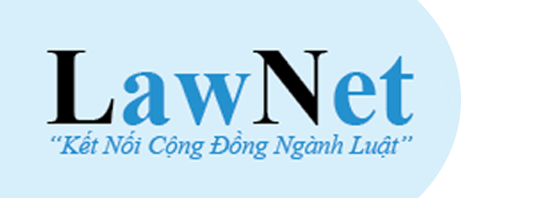Vietnam: What are the contents of drawings of technical architecture design dossiers?
On July 28, 2020, the Ministry of Construction of Vietnam issued Circular No. 03/2020/TT-BXD on architecture design dossiers and sample of architecture practice certificate.
.jpg)
According to Article 6 of Circular No. 03/2020/TT-BXD of the Ministry of Construction of Vietnam, contents of technical architecture design dossiers must conform to basic design appraised and approved by competent authorities and clarify technical specifications, materials, dimensions and specific technical calculations for manufacturing, construction and installation. Specifically, contents of drawings and explanation include:
Drawings consist of:
- Illustrations of layout and location of construction sites, map of current conditions and plot boundary, and planning information according to approved planning;
- Overall drawings of the premises: display project items invested for construction, specify which items are constructed anew, renovated or repaired based on current plot conditions, identify red boundary line and construction boundary line, determine entries, exits, traffic routes, technical criteria regarding area of studied plot, construction area, construction density, total floor area, land use coefficients, area of items, number of storeys, internal traffic system, identify boundary and navigate underground structures;
- Drawings for navigating structures, plan view of storeys, elevation view, cross section, space diagrams and organization;
- Illustration: general perspectives, corner perspectives, basic interiors and exteriors;
- Drawings of dimensions and number of types of doors and stairwells; list of architectural area, materials and color of elevation view, sanitary areas, flooring and list of finishing materials;
- Drawings of auxiliary works and outside buildings, fences, trees and gardens.
Explanation consists of:
- Clarification of calculations for selection of technical measures, technology line, material properties, clarification of specifications that cannot be displayed in drawings and adequate basis for preparation of total structure cost estimates and construction designs;
- All details specified under Clause 2 Article 5 of this Circular.
View more details at Circular No. 03/2020/TT-BXD of the Ministry of Construction of Vietnam, effective from September 15, 2020.
Thuy Tram
- Key word:
- Circular No. 03/2020/TT-BXD
- Number of deputy directors of departments in Vietnam in accordance with Decree 45/2025/ND-CP
- Cases ineligible for pardon in Vietnam in 2025
- Decree 50/2025 amending Decree 151/2017 on the management of public assets in Vietnam
- Circular 07/2025 amending Circular 02/2022 on the Law on Environmental Protection in Vietnam
- Adjustment to the organizational structure of the Ministry of Health of Vietnam: Certain agencies are no longer listed in the organizational structure
- Vietnam aims to welcome 22-23 million international tourists in Vietnam in 2025
-

- Vietnam’s Circular 03: Specific provisions on ...
- 10:10, 08/08/2020
-

- Vietnam: How to make the preliminary architecture ...
- 09:02, 03/08/2020
-

- Vietnam’s Circular No. 03/2020/TT-BXD: Guidance ...
- 08:33, 03/08/2020
-

- Notable new policies of Vietnam effective as of ...
- 16:26, 11/04/2025
-
.Medium.png)
- Notable documents of Vietnam in the previous week ...
- 16:21, 11/04/2025
-
.Medium.png)
- Notable documents of Vietnam in the previous week ...
- 16:11, 02/04/2025
-
.Medium.png)
- Notable new policies of Vietnam to be effective ...
- 16:04, 02/04/2025
-
.Medium.png)
- Notable new policies of Vietnam effective from ...
- 14:51, 21/03/2025
 Article table of contents
Article table of contents
