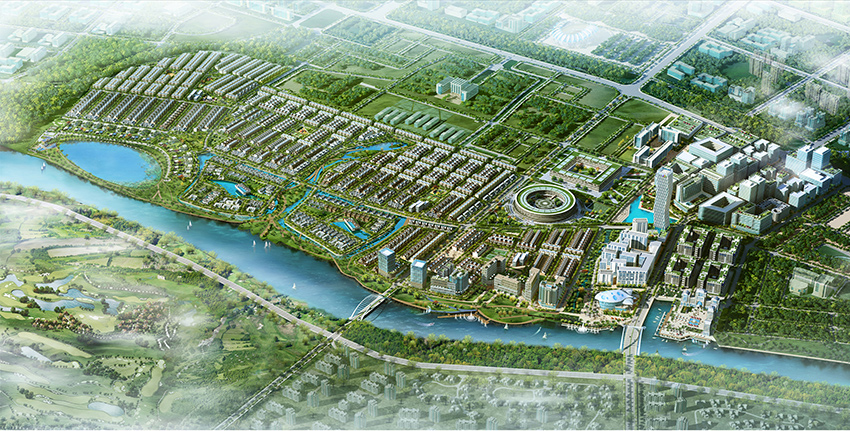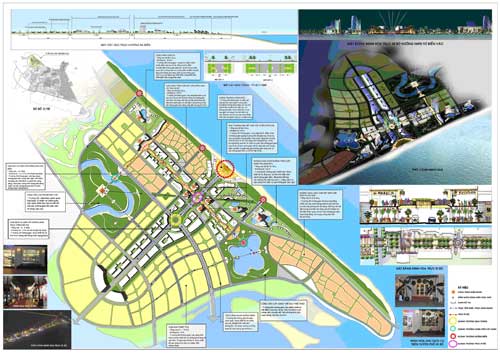Vietnam: Spatial organization of trees, water surface in the general planning
This is an interesting regulation mentioned in Circular No. 06/2013/TT-BXD guiding on content of urban design, issued by the Minister of Construction of Vietnam.
Spatial organization of trees, water surface in the general planning must comply with Article 5 of Circular No. 06/2013/TT-BXD of the Ministry of Construction of Vietnam, specifically as follows:

First, spatial organization of trees
- To determine urban green space, including green corridors, green belts, green wedges, parks, natural or artificial forest in urban area.
- Solutions about trees in main space axes, urban areas.
Second, spatial organization of water surface
- To propose regulations on preservation, exploitation, promotion of natural water surface landscape and eco-environmental protection.
- To propose location and scale of additional artificial lakes for urban area.
Concurrently, Circular No. 06/2013/TT-BXD also stipulates requirements on demonstration of urban design in general planning scheme as follows:
- The explanation part contains sufficient contents of requirements stated in Articles 3, 4 and 5 in line with drawings.
- Dossier includes drawings and models
+ Drawings: show sufficient contents of requirements stated in Articles 4 and 5 at the rate of 1/2000 - 1/1000. The overall perspective drawings and main perspectives emulate an appropriate architectural space to clarify researched contents.
+ Models: In case of particularly suggesting some main spaces, models shall be performed at the rate of 1/1000 – 1/500. Overall model shall be performed at the rate of 1/5000 – 1/2000. Models are made of materials in line with design idea.
View more details at Circular No. 06/2013/TT-BXD of the Ministry of Construction of Vietnam, effective from June 27, 2013.
Thu Ba
- Key word:
- Circular No. 06/2013/TT-BXD
- Number of deputy directors of departments in Vietnam in accordance with Decree 45/2025/ND-CP
- Cases ineligible for pardon in Vietnam in 2025
- Decree 50/2025 amending Decree 151/2017 on the management of public assets in Vietnam
- Circular 07/2025 amending Circular 02/2022 on the Law on Environmental Protection in Vietnam
- Adjustment to the organizational structure of the Ministry of Health of Vietnam: Certain agencies are no longer listed in the organizational structure
- Vietnam aims to welcome 22-23 million international tourists in Vietnam in 2025
-

- Vietnam: Determining the architectural and urban ...
- 10:08, 15/05/2013
-

- Notable new policies of Vietnam effective as of ...
- 16:26, 11/04/2025
-
.Medium.png)
- Notable documents of Vietnam in the previous week ...
- 16:21, 11/04/2025
-
.Medium.png)
- Notable documents of Vietnam in the previous week ...
- 16:11, 02/04/2025
-
.Medium.png)
- Notable new policies of Vietnam to be effective ...
- 16:04, 02/04/2025
-
.Medium.png)
- Notable new policies of Vietnam effective from ...
- 14:51, 21/03/2025
 Article table of contents
Article table of contents
