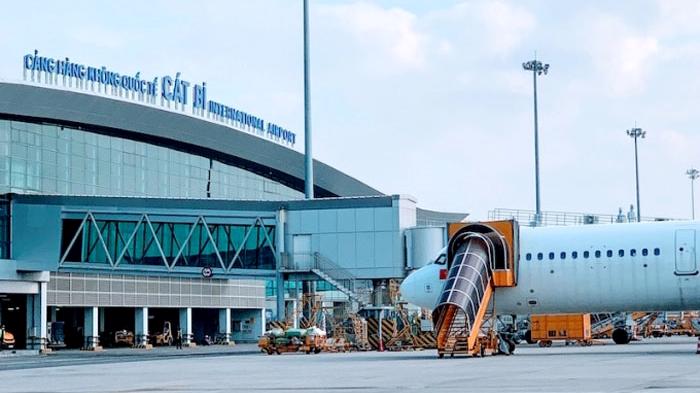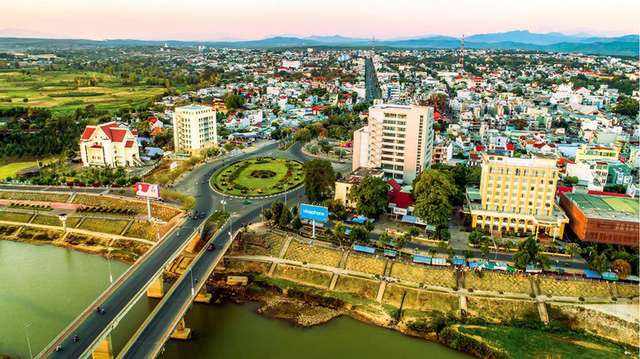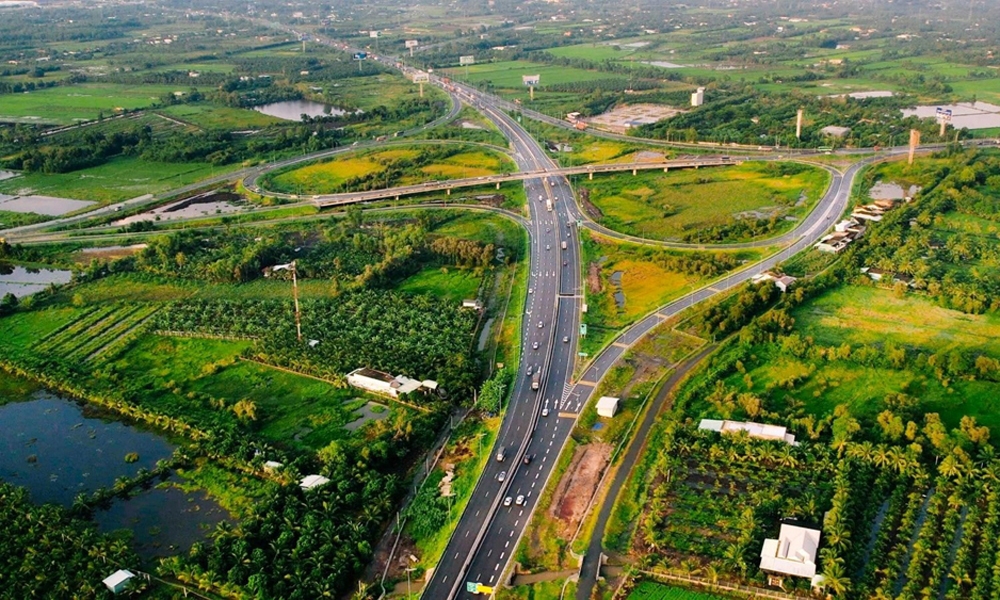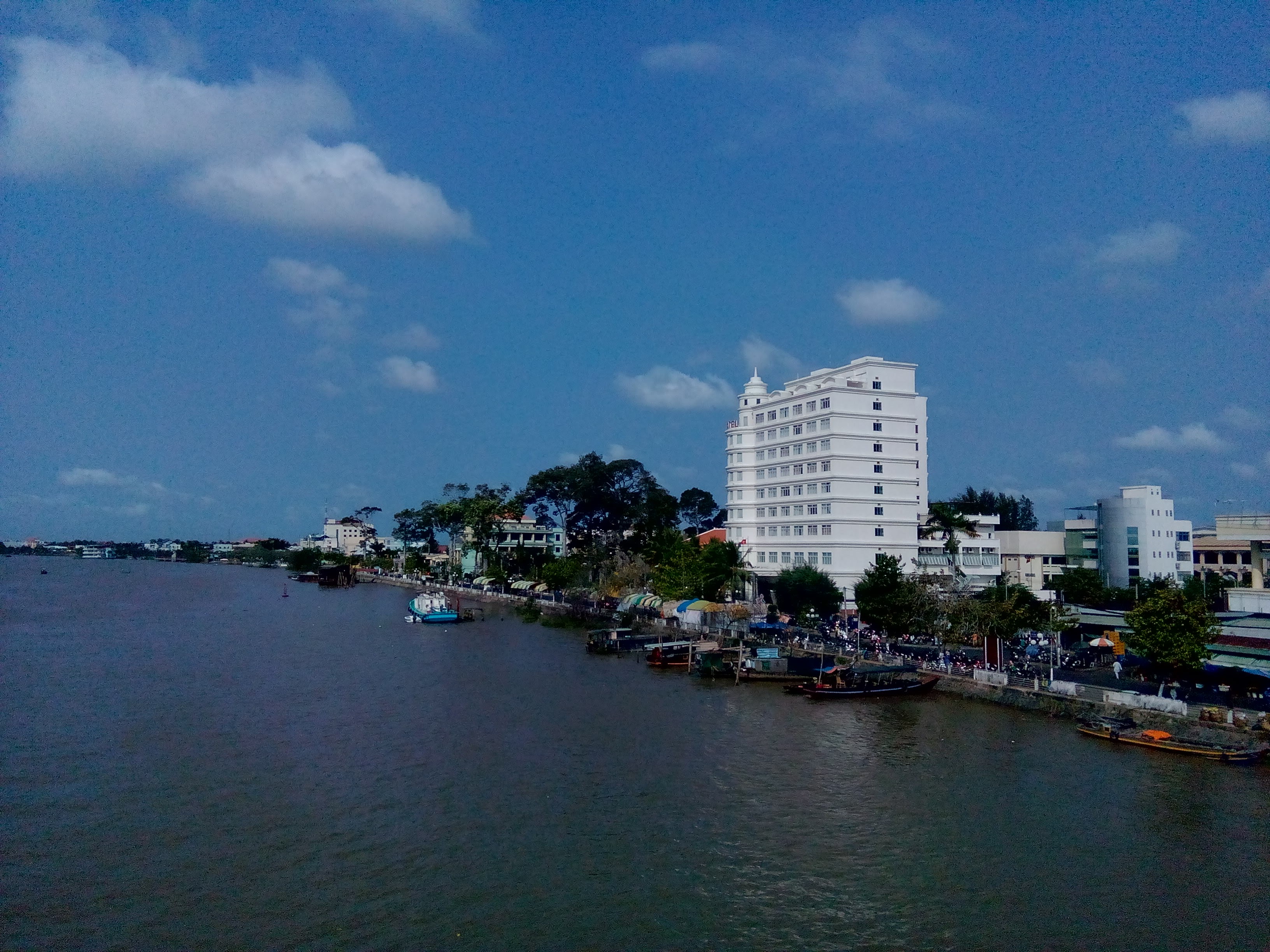Vietnam: Planning for Cat Bi International Airport for the period 2021-2030, vision to 2050
Planning of Cat Bi International Airport for the period 2021-2030, with a vision to 2050 has been approved as specified in Decision 864/QD-BGTVT issued on July 10, 2024.

Vietnam: Planning for Cat Bi International Airport for the period 2021-2030, vision to 2050 (Image from the Internet)
Vietnam: Planning for Cat Bi International Airport for the period 2021-2030, vision to 2050
Cat Bi International Airport is an international airport located in Hai Phong city, Vietnam. On July 10, 2024, the Ministry of Transport issued Decision 864/QD-BGTVT approving the Cat Bi International Airport Planning for the period 2021-2030, with a vision to 2050, with the main contents as follows:
(1) Position and function in the national civil aviation network: It is an international airport.
(2) Nature of use: Shared civil and military airport.
(3) Planning objectives:
- Period 2021-2030
+ Airport class: 4E (according to the International Civil Aviation Organization - ICAO standard code) and level I military airport.
+ Capacity: About 13.0 million passengers/year and 250,000 tons of cargo/year.
+ Type of aircraft operated: Code C aircraft such as A320/A321 and equivalents, code E such as B747/B777/B787/A350 and equivalents.
+ Landing approach methods: CAT II at runway 07, simple at runway 25.
- Vision to 2050
+ Airport class: 4E (according to the ICAO standard code) and level I military airport.
+ Capacity: About 18.0 million passengers/year and 500,000 tons of cargo/year.
+ Type of aircraft operated: Code C aircraft such as A320/A321 and equivalents, code E such as B747/B777/B787/A350 and equivalents.
+ Landing approach methods: CAT II at runway 07, simple at runway 25.
(4) Planning of airport area facilities
- Runway system
+ Period 2021-2030: Maintain the existing runway with a dimension of 3,050 m x 45 m, material edge width of 7.5 m.
+ Vision to 2050: Plan for a second runway approximately 215 m south of the existing centerline, with a length of about 2,400 m, edge dimensions according to regulations.
- Taxiway system
+ Period 2021-2030: Plan a parallel taxiway between the existing runway and the apron, approximately 200 m north of the existing centerline, with a length of about 3,050 m, edge dimensions according to regulations; plan for 2 rapid exit taxiways, and 3 connecting taxiways from the existing runway to the parallel taxiway.
+ Vision to 2050: Plan a parallel taxiway approximately 180 m south of the second runway centerline, with a length of about 2,400 m, edge dimensions according to regulations; plan to supplement the taxiway system connecting the two runways and from the second runway to the new parallel taxiway.
- Aircraft apron
+ Period 2021-2030: Expand the existing apron to accommodate about 30 aircraft positions.
+ Vision to 2050: Expand the apron to accommodate about 40 aircraft positions; reserve space for further expansion as needed.
(5) General technical infrastructure planning
- Internal airport roads
+ Main road to the airport: Continue using Le Hong Phong Road as the main axis connecting the northern area to the airport; plan a new road connecting Bui Vien Street to Ngo Gia Tu Street. Plan to supplement the main road connecting the southern area of the Airport to the Ring Road 3 of Hai Phong City.
+ External airport internal roads: Roads connecting from the main axis to functional areas within the airport; the cross-section of the roads caters to about 2-4 lanes.
+ Service roads: Plan roads running close inside the airport's fence according to regulations to serve patrolling, ensuring security and safety.
- Parking system
+ Period 2021-2030: Continue maintaining the parking lot in front of the existing T1 passenger terminal; plan a synchronized parking lot in front of T2 passenger terminal, about 2.0 ha in area.
+ Vision to 2050: Maintain and expand the parking system in front of the passenger terminal area, about 6.0 ha in area.
- Water supply system: Utilize water from the clean water supply system of Hai Phong City. Plan for water storage tanks, water pumping stations, and distribution networks according to usage demands.
- Drainage system
+ Drainage for the airport area: The eastern area drains into An Kim Hai canal, and the western area drains into Lach Tray River.
+ Drainage for the civil aviation area: Plan for ditches, drainage channels, and underground sewers to collect water, partially draining into the sewer system on Le Hong Phong Road, and partially into the airport area.
- Wastewater treatment system: Plan at the eastern area of the passenger terminal, about 6,000 m^2^.
- Solid waste and hazardous waste storage area: Plan at the eastern area of the passenger terminal, about 5,000 m^2^.
(6) Planning of aviation service facilities
- Passenger terminals
+ Period 2021-2030: Continue maintaining the existing T1 passenger terminal, plan a new T2 passenger terminal to the east of the existing terminal; the total capacity of T1 and T2 passenger terminals is about 13 million passengers/year.
+ Vision to 2050: Expand the passenger terminal, increasing the total capacity to about 18 million passengers/year.
- Cargo terminals
+ Period 2021-2030: Plan a cargo terminal with a capacity of about 100,000 tons/year to the west of the existing T1 passenger terminal, with an expansion potential to accommodate about 250,000 tons/year; about 2.35 ha in area.
+ Vision to 2050: Plan a cargo terminal in the southern area of the Airport for needs up to 2050, reserved for development needs to handle up to 500,000 tons/year; about 8.0 ha in area.
- Aircraft, equipment inspection station: Located together with the facility for assembling, repairing, and maintenance of aircraft and equipment.
- Aviation catering service facility: Plan in the northern area of the Airport on a plot of about 4,500 m^2^.
- Aircraft maintenance and repair service facility (hangar): Plan in the southern area of the Airport for the vision to 2050 with an area of about 3.5 ha.
- General aviation area: Plan in the southern area of the Airport for the vision to 2050 along with the cargo terminal and hangar.
(7) Land use planning
The land use need for the period 2021-2030, vision to 2050 of Cat Bi International Airport is about 490.61 ha, including:
- Shared use land area: 244.29 ha.
- Civil managed land area: 166.90 ha.
- Military managed land area: 79.42 ha.
Of this, about 2.59 ha of land is proposed for transfer from local authorities.
More details can be found in Decision 864/QD-BGTVT.
Tran Trong Tin
- Key word:
- planning
- international airport
- Number of deputy directors of departments in Vietnam in accordance with Decree 45/2025/ND-CP
- Cases ineligible for pardon in Vietnam in 2025
- Decree 50/2025 amending Decree 151/2017 on the management of public assets in Vietnam
- Circular 07/2025 amending Circular 02/2022 on the Law on Environmental Protection in Vietnam
- Adjustment to the organizational structure of the Ministry of Health of Vietnam: Certain agencies are no longer listed in the organizational structure
- Vietnam aims to welcome 22-23 million international tourists in Vietnam in 2025
-

- Criteria for evaluating implementation of planning ...
- 15:59, 14/02/2025
-

- Plan for Implementing the Planning for Dak Nong ...
- 18:30, 16/01/2025
-

- Plan for the implementation of the Planning for ...
- 14:59, 13/01/2025
-

- Plan for the implementation of the Planning for ...
- 14:08, 13/01/2025
-

- Plan for the implementation of the Planning for ...
- 14:02, 13/01/2025
-

- Notable new policies of Vietnam effective as of ...
- 16:26, 11/04/2025
-
.Medium.png)
- Notable documents of Vietnam in the previous week ...
- 16:21, 11/04/2025
-
.Medium.png)
- Notable documents of Vietnam in the previous week ...
- 16:11, 02/04/2025
-
.Medium.png)
- Notable new policies of Vietnam to be effective ...
- 16:04, 02/04/2025
-
.Medium.png)
- Notable new policies of Vietnam effective from ...
- 14:51, 21/03/2025
 Article table of contents
Article table of contents
