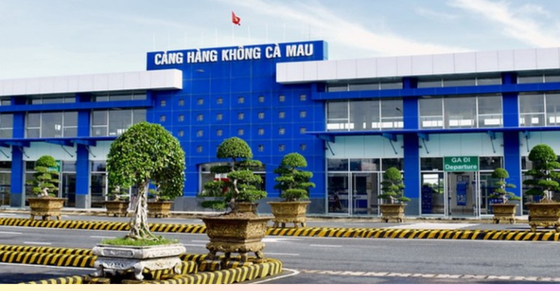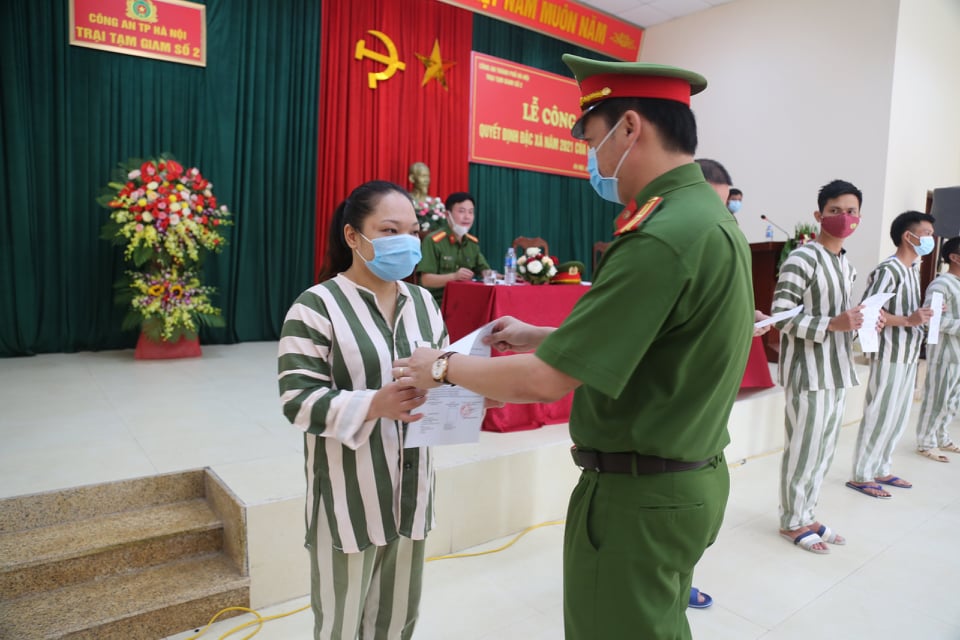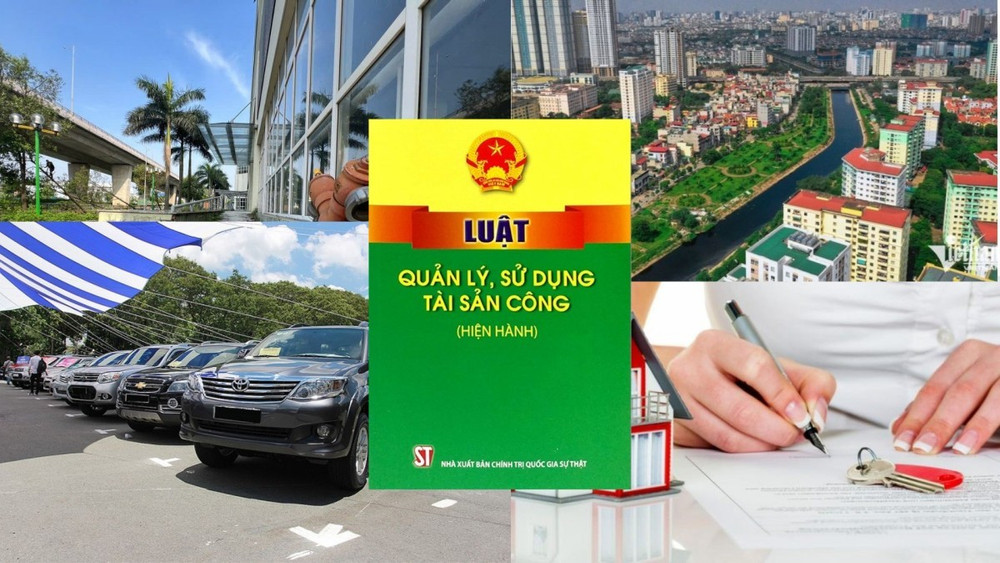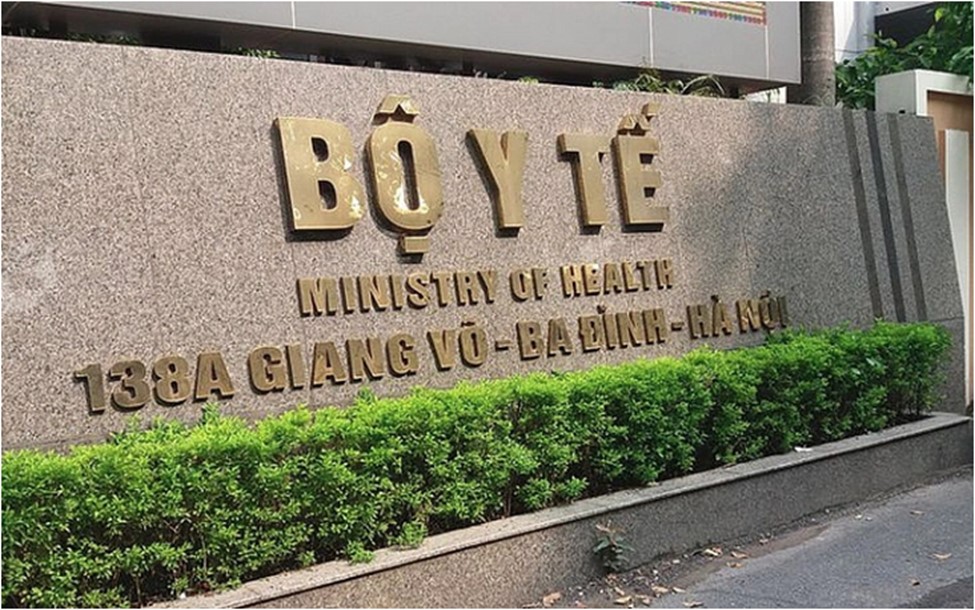Vietnam: Approval of planning for Ca Mau Airport for the period 2021-2030, vision to 2050
Below is the content of the approved planning for Ca Mau Airport for the period 2021-2030, vision to 2050 in Vietnam

Vietnam: Approval of planning for Ca Mau Airport for the period 2021-2030, vision to 2050 (Internet image)
On June 28, 2024, the Minister of Transport (Hanoi, Vietnam) issued Decision 791/QD-BGTVT approving the planning of Ca Mau Airport for the period 2021-2030, vision to 2050.
Vietnam: Approval of planning for Ca Mau Airport for the period 2021-2030, vision to 2050
* Planning Content
- Position and function in the national airport and airfield network: It is a domestic airport.
- Nature of use: Shared civilian and military airport.
* Period 2021-2030
Classification as a 4C airport (according to the standards of the International Civil Aviation Organization - ICAO) and a level II military airfield.
- Capacity: approximately 1.0 million passengers/year and 1,000 tons of cargo/year.
- Type of aircraft operated: Code C such as A320/A321 and equivalents.
- Landing approach method: CAT I for runway 27 and simple for runway 09.
* Vision to 2050
- Classification as a 4C airport and a level II military airfield.
- Capacity: approximately 3.0 million passengers/year and 3,000 tons of cargo/year.
- Type of aircraft operated: Code C such as A320/A321 and equivalents.
- Landing approach method: CAT I for runway 27 and simple for runway 09.
* Runway System
- Period 2021-2030: Plan a runway with dimensions of 2,400m x 45m, aligned with the existing runway and offset the threshold of runway 09 by approximately 1,100m to the East, with material shoulders as specified.
- Vision to 2050: Maintain the runway configuration planned for the period 2021-2030.
* Taxiway System
- Period 2021-2030: Plan a connecting taxiway with the newly planned apron to the South, with dimensions and material shoulders as specified.
- Vision to 2050: Plan a parallel taxiway to the North of the runway, approximately 2,400m long; additional connecting taxiways and rapid exit taxiways will be planned as needed, with dimensions and material shoulders as specified.
* Apron
- Period 2021-2030: Plan the apron to the South of the runway to accommodate approximately 04 parking positions.
- Vision to 2050: Plan the apron to the North in synchronization with the new civil aviation area, accommodating approximately 10 parking positions and with reserves for expansion if needed.
* Air Traffic Control Tower
- Period 2021-2030: Plan the Air Traffic Control Tower to the North of the runway.
- Vision to 2050: Maintain the Air Traffic Control Tower as planned for the period 2021-2030.
* Passenger Terminal
- Period 2021-2030: Expand the existing passenger terminal to meet a capacity of approximately 1.0 million passengers/year.
- Vision to 2050: Plan a new passenger terminal area to the North of the runway, with a capacity of approximately 3.0 million passengers/year; reserve land for development as needed.
* Cargo Warehouse
- Period 2021-2030: Plan a cargo warehouse to the West of the passenger terminal, near the existing apron, with a capacity of approximately 1,000 tons of cargo/year.
- Vision to 2050: Plan a cargo warehouse to the East of the new passenger terminal, with a capacity of approximately 3,000 tons of cargo/year.
* Aviation Fuel Supply Area:
- Period 2021-2030: Plan an additional fuel supply station to the North of the runway on an area of approximately 20,600 m²; continue to maintain the aircraft fuel truck staging area to the East of the existing apron, with an area of approximately 330 m².
- Vision to 2050: Continue to use the fuel supply station at the planned location, expanding capacity as needed.
* Land Use Planning
- Period 2021-2030: Total land use demand is approximately 184.22 ha, including:
+ Land area for dual civilian and military use: 130.00 ha;
+ Civilian-managed aviation land area: 21.22 ha;
+ Military-managed land area: 33.00 ha.
- Vision to 2050: Total land use demand is approximately 244.43 ha, including:
+ Land area for dual civilian and military use: 143.46 ha;
+ Civilian-managed aviation land area: 67.97 ha;
+ Military-managed land area: 33.00 ha.
More details can be found in Decision 791/QD-BGTVT.
Le Nguyen Anh Hao
- Key word:
- Ca Mau Airport
- Vietnam
- airport
- Number of deputy directors of departments in Vietnam in accordance with Decree 45/2025/ND-CP
- Cases ineligible for pardon in Vietnam in 2025
- Decree 50/2025 amending Decree 151/2017 on the management of public assets in Vietnam
- Circular 07/2025 amending Circular 02/2022 on the Law on Environmental Protection in Vietnam
- Adjustment to the organizational structure of the Ministry of Health of Vietnam: Certain agencies are no longer listed in the organizational structure
- Vietnam aims to welcome 22-23 million international tourists in Vietnam in 2025
-

- Number of deputy directors of departments in Vietnam ...
- 15:04, 05/03/2025
-

- Cases ineligible for pardon in Vietnam in 2025
- 14:43, 05/03/2025
-

- Decree 50/2025 amending Decree 151/2017 on the ...
- 12:00, 05/03/2025
-

- Circular 07/2025 amending Circular 02/2022 on ...
- 11:30, 05/03/2025
-

- Adjustment to the organizational structure of ...
- 10:34, 05/03/2025
-

- Notable new policies of Vietnam effective as of ...
- 16:26, 11/04/2025
-
.Medium.png)
- Notable documents of Vietnam in the previous week ...
- 16:21, 11/04/2025
-
.Medium.png)
- Notable documents of Vietnam in the previous week ...
- 16:11, 02/04/2025
-
.Medium.png)
- Notable new policies of Vietnam to be effective ...
- 16:04, 02/04/2025
-
.Medium.png)
- Notable new policies of Vietnam effective from ...
- 14:51, 21/03/2025
 Article table of contents
Article table of contents
