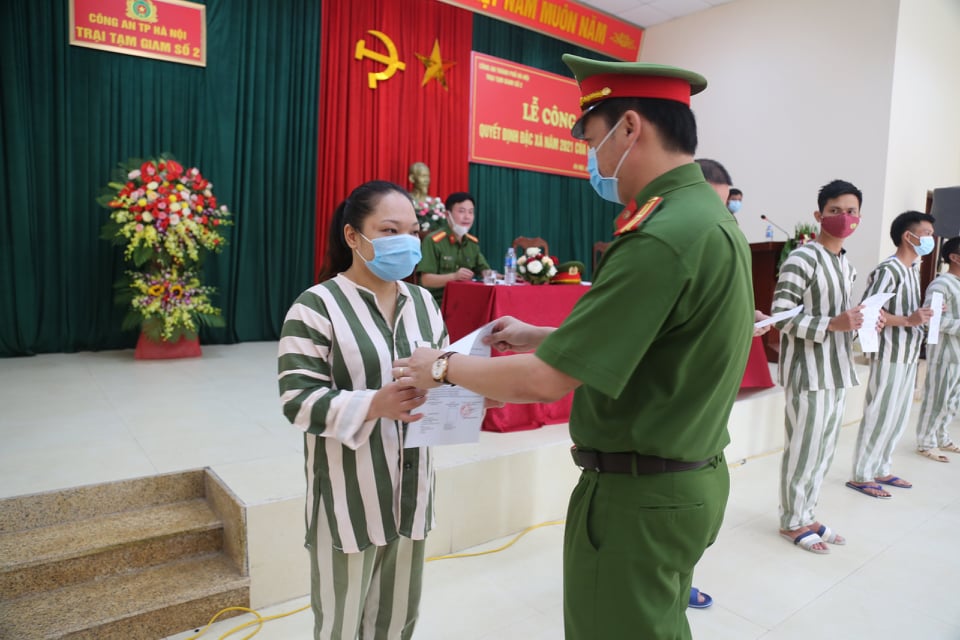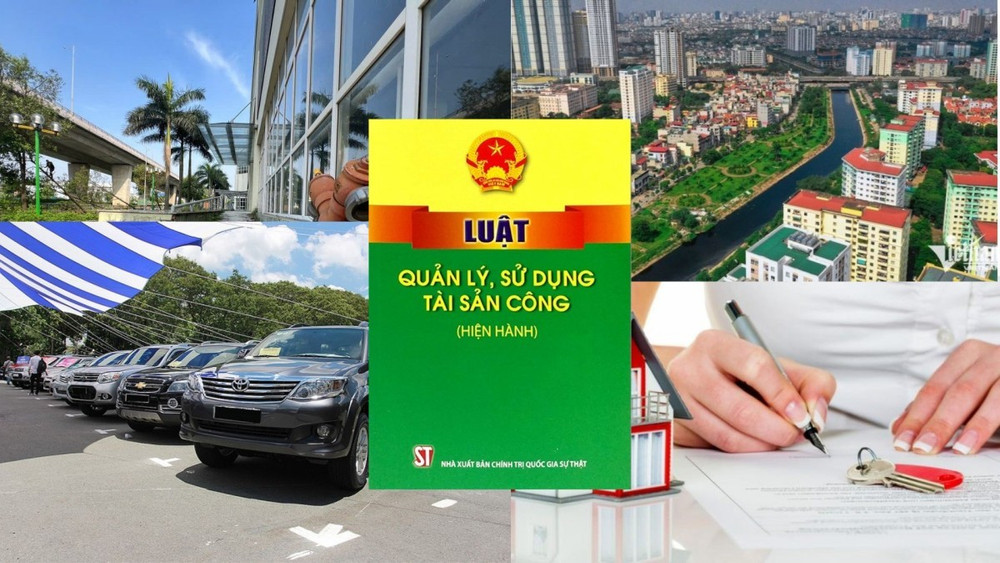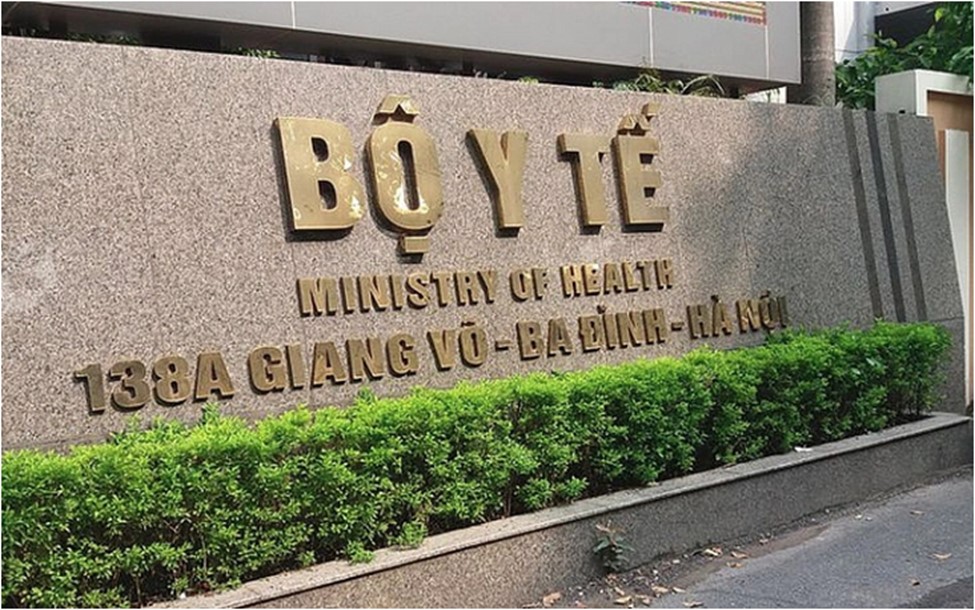Requirements regarding distance to emergency exit of car parking in Vietnam
The contents are specified in detail in Circular 12/2018/TT-BXD of Ministry of Construction (Hanoi, Vietnam) on the promulgation of the national technical regulation on car parking, code QCVN 13:2018/BXD.
According to Circular 12/2018/TT-BXD, each floor of a fire compartment in a car parking must have no fewer than two dispersed emergency exits leading directly outside or into the stairwell. To be specific:
- One of the emergency exits is permitted to be arranged on an isolated ramp. The passage along the ramps on the mezzanine leading into the stairwell can be considered as an emergency exit.
- The ramps in car parkings that are also used as emergency routes must have a sidewalk width of no less than 0.8 m on one side of the ramp.
- Stairways used as emergency routes must have a width of no less than 1 m.
Ensure the permissible distance from the furthest parking position to the nearest emergency exit:
| Type of car parking | Distance to the Nearest Emergency Exit, when Arranging Vehicle Storage Spaces (m) | |
| Between Emergency Exits | At the Dead End of the Room | |
| Underground | 40 | 20 |
| Above Ground | 60 | 25 |
| NOTE: The length of the emergency route is measured from the axis of the pedestrian ways and driveway, taking into account the distribution of vehicles. | ||
More details can be found in Circular 12/2018/TT-BXD, which comes into force in Vietnam from March 15, 2019.
- Thanh Lam -
- Key word:
- car parking
- Vietnam
- Number of deputy directors of departments in Vietnam in accordance with Decree 45/2025/ND-CP
- Cases ineligible for pardon in Vietnam in 2025
- Decree 50/2025 amending Decree 151/2017 on the management of public assets in Vietnam
- Circular 07/2025 amending Circular 02/2022 on the Law on Environmental Protection in Vietnam
- Adjustment to the organizational structure of the Ministry of Health of Vietnam: Certain agencies are no longer listed in the organizational structure
- Vietnam aims to welcome 22-23 million international tourists in Vietnam in 2025
-

- Number of deputy directors of departments in Vietnam ...
- 15:04, 05/03/2025
-

- Cases ineligible for pardon in Vietnam in 2025
- 14:43, 05/03/2025
-

- Decree 50/2025 amending Decree 151/2017 on the ...
- 12:00, 05/03/2025
-

- Circular 07/2025 amending Circular 02/2022 on ...
- 11:30, 05/03/2025
-

- Adjustment to the organizational structure of ...
- 10:34, 05/03/2025
-

- Notable new policies of Vietnam effective as of ...
- 16:26, 11/04/2025
-
.Medium.png)
- Notable documents of Vietnam in the previous week ...
- 16:21, 11/04/2025
-
.Medium.png)
- Notable documents of Vietnam in the previous week ...
- 16:11, 02/04/2025
-
.Medium.png)
- Notable new policies of Vietnam to be effective ...
- 16:04, 02/04/2025
-
.Medium.png)
- Notable new policies of Vietnam effective from ...
- 14:51, 21/03/2025
 Article table of contents
Article table of contents
