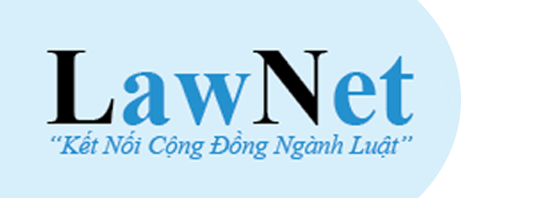Requirements on the content of research on the general planning of Hanoi, Vietnam
What are the requirements for the content of research on the general planning of Hanoi? – Van Toan (Hanoi)
Requirements on the content of research on the general planning of Hanoi, Vietnam
The content mentioned in Decision 700/QD-TTg in 2023 approving the Task of Adjusting the General Planning of Hanoi Capital to 2045, with a Vision to 2065 issued by the Prime Minister of Vietnam.
The requirements for the research content of the general planning of Hanoi, Vietnam include:
(1) Analysis of the role, position, and regional relationships:
- Analysis of position, role: "National political-administrative center, a major center of culture, science, education, economy, and international transactions, a driving force for development of the Red River Delta and the whole country"; create a breakthrough in mobilizing synergy, effectively exploiting the potential and advantages of the Capital; combined with national and international resources, building and developing the capital truly deserves to be the national political-administrative headquarter, the heart of the whole country; a major center of economy, culture, education and training, science and technology; and international integration.
- Analysis of the capital's position and role in foreign affairs and international integration; role in the orientation of the national master plan; role in the planning of the northern key economic region; the planning of the red river delta; and the construction planning of the Hanoi capital region.
- Analysis of the current status and connectivity for economic development in the Northern Key Economic Region, the Red River Delta, and economic corridors; analysis of established external, domestic, road, rail, and air traffic connections; optimal exploitation of the waterway transport system for freight and passenger transport
and tourism development.
- Analysis of the city-wide development control zoning between urban and rural areas; rural development associated with conservation; promoting the position and role of traditional cultural values available.
- Assessment of the potential and development motivations, key economic sectors and fields, the spillover to create conditions for development, and the attractiveness of Hanoi Capital.
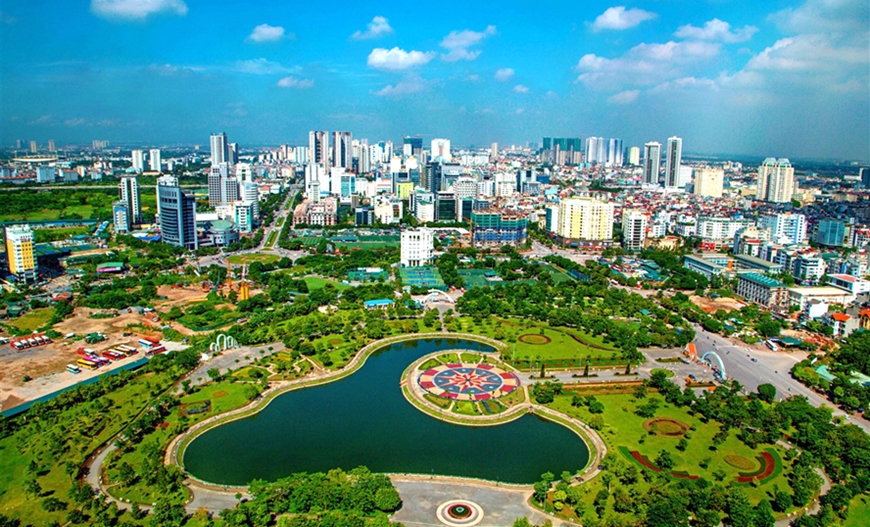
Requirements for the content of research on the general planning of Hanoi (Internet image)
(2) Analyze and evaluate the current characteristics:
- Analysis of natural conditions, characteristics of rivers, and natural values that need to be preserved in the development of the Capital.
- Analysis and assessment of the current state of the economy - society - environment through economic indicators and structure; characteristics of population, labor, and phenomena of hostilities; indicators on the environment, climate, and impacts of climate change on urban and rural areas. Analysis and assessment of the current status of history, culture, and cultural space associated with traditions, as well as the current status of the structure, customs, and habits of ethnic groups and regions.
- Analysis and assessment of spatial development orientation, land use planning, urban structure, and rural areas: Analysis and assessment of the current state of land use; analyzing the structure and distribution of main functions, landscape structure, urban gateway areas, central systems, squares, cultural spaces, and functional areas in urban areas. Evaluation of the implementation process of the 2011 Master Plan on spatial orientation, land use, and urban-rural structure.
- Analysis and assessment of the current state of social infrastructure systems: health care, education, culture, green parks, physical training, and sports; the current status of housing development in urban and rural areas; and the morphological relationship between urban and rural areas. Evaluation of the implementation process of the 2011 Master Plan on the organization and development of social infrastructure systems, conservation of green spaces, and green corridors.
- Analysis and assessment of the current state of technical infrastructure and environmental protection, including:
traffic, ground elevation and stormwater drainage, energy, lighting, communication, water supply, wastewater drainage, solid waste management and cemeteries, environmental protection... within the scope of planning research. Evaluate the implementation process of the 2011 Master Plan on technical infrastructure development, identify shortcomings and contents that need to be adjusted, supplemented, and perfected to meet urban quality standards according to classification.
- Analysis and assessment of the current status of rural areas and green corridors, including: zoning land use; preserving and promoting the value of ancient villages, craft villages; developing services; industrial clusters; and tourism; technical infrastructure; traffic; ground elevation and storm water drainage; irrigation systems; energy; lighting; communication; water supply; wastewater drainage; solid waste management and cemeteries; environmental protection; and others within the scope of planning research. Evaluate the implementation process of the 2011 Master Plan on Development and identify shortcomings and contents that need to be improved.
- Analysis and assessment of the current status of rural areas in riverbanks; the implementation according to the master plan on flood control and dykes, ensuring stable population development; measures to relocate residential areas outside the riverbanks to ensure safety according to the master plan on flood prevention and control approved by the Prime Minister.
- Evaluation of plannings and projects in the capital area that have been formulated and approved; updating relevant national and regional plans under implementation.
- General overview of urban development. Identify key issues to be solved, as a basis for proposing content and solutions to adjust the planning.
- Sources of documents, data, and information on the current status must ensure quality, reliability, and clear sources; ensure the scientificity, sufficient quantity, and sufficient length of data series over time to serve analysis, evaluation, and forecast work in the planning process.
(3) Determine vision, goals, and motivation for development:
- Determining the vision of Hanoi Capital in the long-term period; developing development goals according to each planning stage to 2030, 2045, with vision to 2065, towards sustainable development under the green and smart urban model. Defining a breakthrough vision for the development of Hanoi Capital in the new development context.
- Determining the system of urban and rural development indicators: proposing the selection of economic - technical indicators; impact forecast of natural conditions, socio-economic development, population size, urban and rural construction land size, development orientation of village and suburban areas to ensure stability; technical and social infrastructure development targets for the whole city, central urban areas, satellite towns, and capital cities in the northern and western regions, according to each development stage of the capital, ensuring suitability with development practice and feasibility.
(4) Adjustment of spatial development orientation and urban land use:
- Adjust the development model and spatial structure of the whole city, ensuring close association with the regional spatial structure and development model, connecting key urban areas in the Hanoi Capital region; ensure compliance with the development plan of the national sector planning related to the spatial scope of the Capital; be suitable to the characteristics of topographical, hydrogeological conditions and capacity of technical and social infrastructure systems in each development area; sustainable development of ecological environment, protection of natural ecological structures in rural areas, ensuring resilience and resilience to changing impacts; associated with the roadmap to transform districts into districts according to the orientation of administrative units of the Capital.
- Orientation to develop space for the central urban area towards adding value, attractiveness, specificity, and identity to the Capital, creating favorable conditions for attracting investment in renovation, embellishment, and reconstruction. and urban development.
The space for the central urban area needs to exploit the capital's river and lake landscape axes in association with service economic development, building multi-functional green infrastructure such as navigation, water regulation, public open space, and the creation of a typical river landscape identity; creating conditions for attracting investment in preserving and promoting historical and cultural values, building a system of open spaces, trees, functional squares, etc. associated with projects to develop infrastructure systems, public transport.
(5) Orientation of landscape architecture in urban and rural areas:
- Research orientation on landscape architecture for urban areas, rural areas, and landscape areas, conservation areas; make the most of the topographical features and natural landscape; and determine the spatial morphology of the landscape architecture in accordance with the current conditions and functions of the urban area.
- Studying regulations on strict control and implementation of conservation and embellishment of valuable architectural works in the old quarter, old town, and urban areas; encouraging the preservation and promotion of the value of traditional architectural spaces; orienting rural housing architecture, building in the direction of low density, meeting modern conveniences and living, unified in architectural language, moving towards a modern rural model with identity in the Capital.
(6) Development orientation of underground space and underground infrastructure:
Orienting the planning for the development of underground space and underground infrastructure as a basis for the management and development of underground spaces, public underground infrastructure, common use, and functional works in urban areas.
(7) Orientation of land use planning in stages:
Defining functional areas; determination of population density and urban planning land use norms; development orientation and principles for each functional area; propose a land use plan suitable for each development stage; determine the land fund to be built for urban development and the boundaries of urban areas.
(8) Orientation to develop technical infrastructure systems:
* Focused research requirements:
- Studying, adjust, and supplement the framework technical infrastructure system of the whole city in accordance with the contents of the technical infrastructure sector plannings and national sector plannings; synchronously consider development stages and ensure adaptation to climate change, with the goal of developing a green, sustainable, and smart city in the management and development of urban infrastructure systems.
- Proposing solutions to overcome the overload and lack of synchronous connection of the technical infrastructure of the whole city and the Hanoi Capital region, especially in terms of traffic infrastructure; reducing the impact of urban environmental problems. Research on the link between public transport and land use to effectively exploit land, expand urban development space, and create functional areas.
* Main research contents:
- Connecting regional infrastructure:
Studying and concretizing national sectoral plannings, capital region plannings, and relevant regional plannings, to develop inter-regional and inter-provincial infrastructure systems, including the system of radial and ring traffic routes, railways, waterways, inter-regional aviation, flood prevention along river routes, key infrastructure works for electricity supply, water supply, wastewater treatment, solid waste treatment, and environmental protection. Particular priority is given to solutions to develop infrastructure in large urban areas in association with the Hanoi Capital Region, encouraging the application of green, smart infrastructure solutions that adapt to climate change.
- Traffic:
Proposing planning solutions to overcome the overload and lack of synchronous connection of the technical infrastructure of the whole Capital and the Capital region, especially in terms of traffic infrastructure; reduce the impact of urban environmental problems, traffic congestion.
Research on the link between public transport and land use is needed to effectively exploit the land, create conditions for the development of a mass public transport system, and expand urban development space and functional areas.
Determining the external transport network, including roads, railways, waterways, and airways; location and scale of airports, river ports, and railway stations; urban roads and railways (above, above ground, underground); determine the location and scale of the external bus station in association with the requirements of synchronous development of logistics infrastructure.
Forecasting passenger and cargo transport demand and adaptability of the transport system. Identifying the main urban transport network, urban railway lines, and stations (overhead, ground, and underground); organizing the public transport system and the system of berths and parking lots (overhead, ground, and underground) in each period; determining the scale of urban main axes and the system of trenches and technical tunnels. Researching and establishing urban public transport systems, static traffic, intelligent transport infrastructure systems, and smart services.
Organizing the connection of the underground transport system with the underground space planning of the city. Proposing views to solve traffic problems in the old inner city and the existing central area; connecting regional and inter-regional traffic; and linking important infrastructure hubs in the region.
- Irrigation, natural disaster prevention, and response to climate change:
Reviewing and updating orientations for the development of irrigation infrastructure, natural disaster prevention and control according to national sectoral plans, proposing solutions to planning solutions to develop irrigation infrastructure systems, dikes, solutions to cope with floods along river routes, floods in concentrated urban construction areas, solutions to urban flooding, adaptation to climate change, and mitigation of greenhouse gas emissions.
- Ground elevation and rainwater drainage:
Proposing orientations for improvement of ground elevation and surface water drainage throughout the city, taking into account the dual effects of ground subsidence and climate change. Proposing leveling solutions to create construction ground, increase permeable surface area, and increase water storage capacity before discharging to the drainage source.
Dividing drainage basins, determine a reasonable rainwater drainage system and separate it from the wastewater drainage system; determine the elevation of construction foundations for areas according to drainage basins, ensure control of inundation caused by rain and high tide; and ensure flood drainage; unify and synchronize with the planning of irrigation, irrigation, and flood control, ensuring synchronous solutions to unify urban and rural areas (in accordance with regional planning and city construction planning).
- Power supply, energy, and lighting:
Forecast of electricity load demand and other energy use demand; identify energy sources (including proposing solutions to use clean, renewable forms of energy), location, scale, and main distribution network of urban lighting and energy supply systems in each period; ensure consistency and synchronization with the system of works, electricity transmission, and distribution network in the national electricity planning and other energy planning.
- Information and communication infrastructure:
Determining the location and scale of key works and the main distribution network of the information and communication system in each period; ensuring to serve socio-economic development, urban development according to the smart city model. Proposing principles on the management and organization of the undergroundization and common use of telecommunications network infrastructure; developing digital infrastructure towards the goal of developing the digital economy; realizing the goal of breakthrough in city management; and building digital government.
- Water supply:
Reviewing, updating, and adjusting the specialized master plan on water supply in the capital in accordance with the strategy of clean water supply and water source security. Define design criteria and standards. Assessment and selection of water supply sources (diversification of water supply sources, ensuring supply for the city population); formulating plans for water supply and water use in an economical and efficient manner; selection of water treatment technology, reuse of water resources. Determine the location and scale of the focal works and the main distribution network of the water supply system in each period. Proposing measures to protect water sources and water supply works.
- Waste water collection and treatment:
Review, update, and supplement locations, sizes of key works, and main distribution networks of the wastewater drainage system in each period; ensure consistency and synchronization with the city's drainage master plan. Proposing orientations, planning solutions towards reuse of wastewater, and water quality requirements for different types of wastewater after treatment.
- Collection and treatment of solid waste and management of cemeteries:
Reviewing, updating, and supplementing the locations and sizes of the main solid waste treatment works and main solid waste collection networks in each period; location, size, and nature of the cemeteries. Proposing requirements and measures for environmental management for focal works of solid waste collection and treatment and cemeteries.
(9) Solutions for environmental protection:
- Evaluating decisions on urban spatial development orientation and layout of functional areas; minimizing adverse impacts on the environment when expanding urban development; and ensuring proper preservation and transformation of agricultural areas around the current urban area.
- Solutions for environmental protection associated with climate change response scenarios and sea level rise, integrated with land subsidence in the city. Developing solutions to protect the environment and recommending land use, urban structure, mechanisms and policies, and resources in order to minimize damage in the case of natural disasters or major environmental changes.
- Proposing solutions and requirements for landscape protection, ecological environment, cultural heritage conservation, architectural works, valuable landscape associated with the history of urban formation, suitable to the space, architecture, and typical landscape of the capital.
(10) Implementation of the plan:
- Periodic implementation of the planning; identification of priority investment programs and projects for each period in order to concretize objectives; and a list of key state projects that need investment and call for investment.
- Proposing mechanisms, policies, and solutions to organize the implementation of the plan: building a scientific and practical basis in determining resources, proposing mechanisms and policies to mobilize and effectively use social resources to implement the planning.
(11) Regulations on management according to the general planning project:
Reviewing, adjusting, and supplementing the Management Regulations according to the general planning project, including general and specific regulations for each area. The specifics will be established during the research phase of the adjustment project of the Capital General Planning according to regulations.
Duong Chau Thanh
- Key word:
- general planning
- Hanoi
- Vietnam
- Number of deputy directors of departments in Vietnam in accordance with Decree 45/2025/ND-CP
- Cases ineligible for pardon in Vietnam in 2025
- Decree 50/2025 amending Decree 151/2017 on the management of public assets in Vietnam
- Circular 07/2025 amending Circular 02/2022 on the Law on Environmental Protection in Vietnam
- Adjustment to the organizational structure of the Ministry of Health of Vietnam: Certain agencies are no longer listed in the organizational structure
- Vietnam aims to welcome 22-23 million international tourists in Vietnam in 2025
-
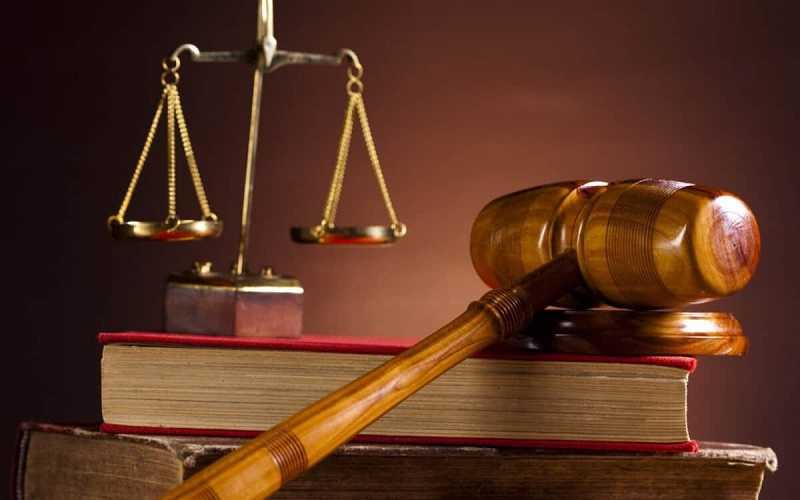
- Number of deputy directors of departments in Vietnam ...
- 15:04, 05/03/2025
-
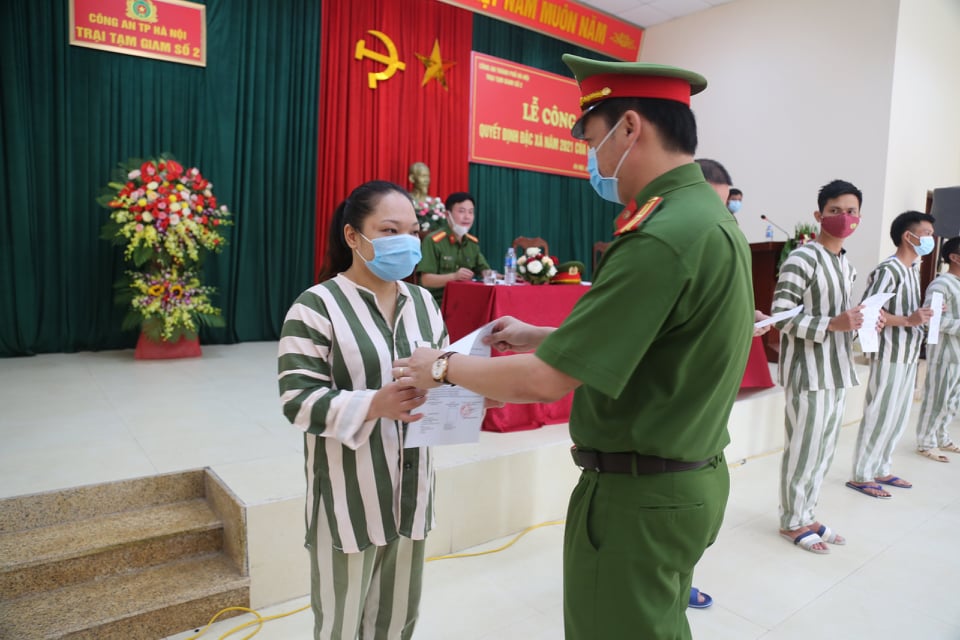
- Cases ineligible for pardon in Vietnam in 2025
- 14:43, 05/03/2025
-
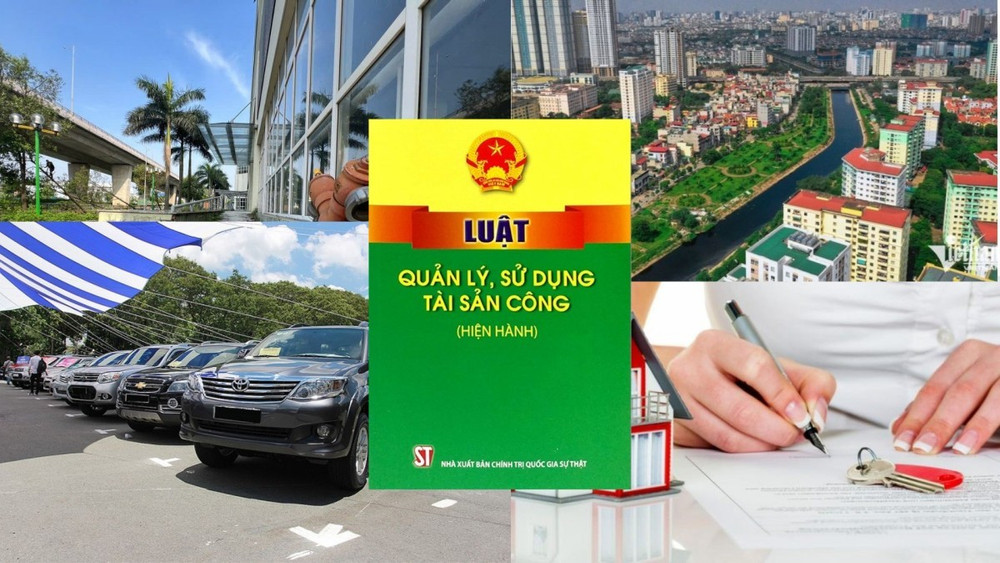
- Decree 50/2025 amending Decree 151/2017 on the ...
- 12:00, 05/03/2025
-

- Circular 07/2025 amending Circular 02/2022 on ...
- 11:30, 05/03/2025
-
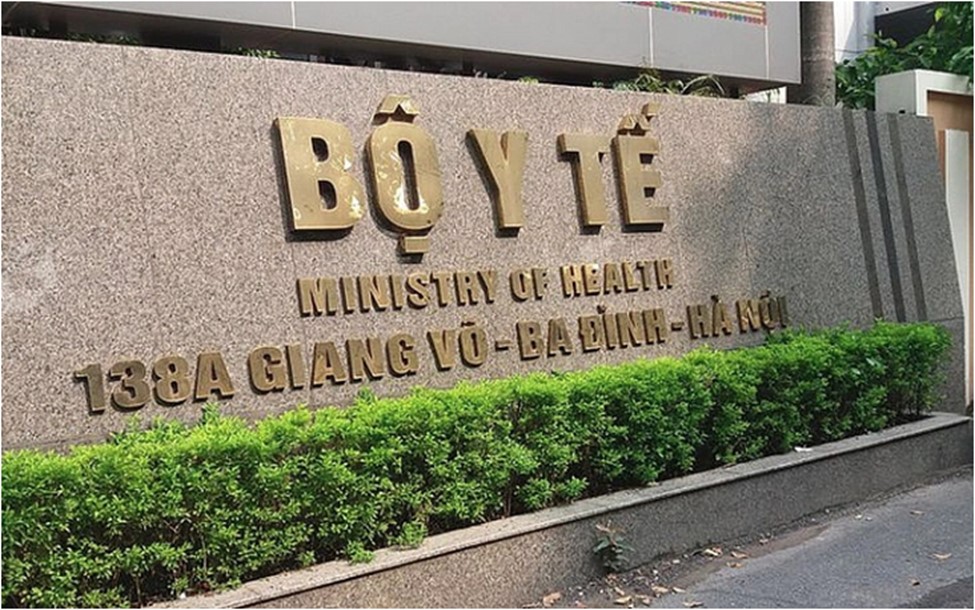
- Adjustment to the organizational structure of ...
- 10:34, 05/03/2025
-

- Notable new policies of Vietnam effective as of ...
- 16:26, 11/04/2025
-
.Medium.png)
- Notable documents of Vietnam in the previous week ...
- 16:21, 11/04/2025
-
.Medium.png)
- Notable documents of Vietnam in the previous week ...
- 16:11, 02/04/2025
-
.Medium.png)
- Notable new policies of Vietnam to be effective ...
- 16:04, 02/04/2025
-
.Medium.png)
- Notable new policies of Vietnam effective from ...
- 14:51, 21/03/2025
 Article table of contents
Article table of contents
