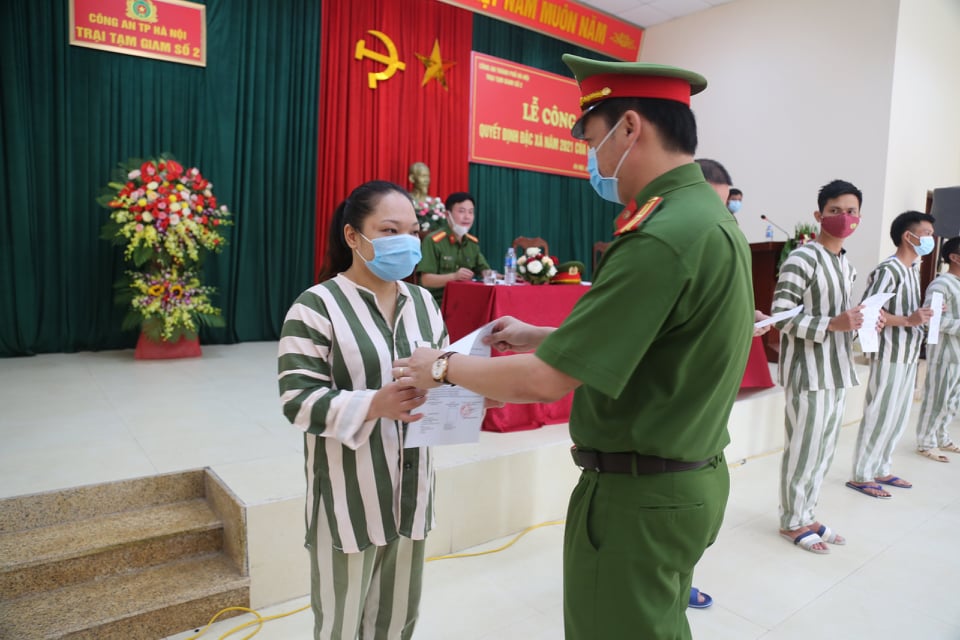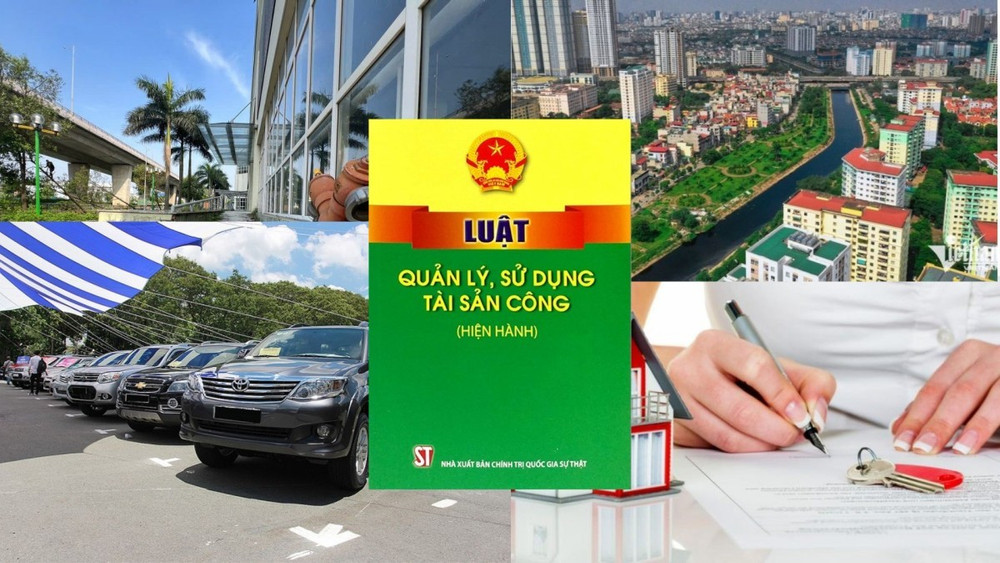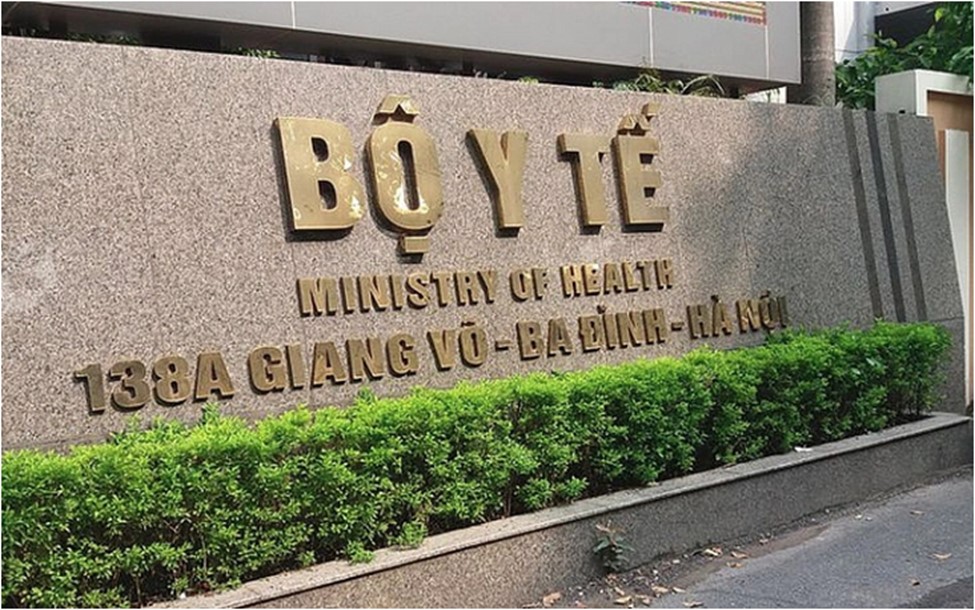Hanoi-Vietnam: Minimum area of the underground roadway system used for practical test
On August 1, 2018, the Vietnam Ministry of Labor, Invalids and Social Affairs issued Circular 06/2018/TT-BLDTBXH regulating the list of facilities and equipment for the assessment of national vocational skills for the professions of Underground Mining Engineering, Underground Mine Construction Engineering, and Underground Mine Electromechanical Engineering at vocational skill levels 1, 2, and 3.
Circular 06 sets forth the standards for the minimum area of the underground roadway system used for practical tests in Vietnam as follows:
| No. | Name | Unit | Quantity | Basic Technical Requirements | Notes |
|---|---|---|---|---|---|
| 1 | The floor area of the practical assessment area | m^2^ | 8,000 | Includes all constructions used during the assessment period and auxiliary services. | |
| 2 | Roadway system | m | 508 |
- Designed and approved by a legally authenticated agency (unit authorized to design the mine) solely for skill assessment and vocational training; - Underground mining sites that are currently in production, temporarily halted, or have ceased production cannot be used for practical examination. |
Continuous connection |
| Including the following roadways | |||||
| 2.1 | Main transport roadway | m | 50 |
- Constructed with reinforced concrete, thickness of 0.3 m. - Supported by arch-shaped frames: + Ssd ≥ 9.5 m^2^; + B ≥ 3,800 mm + H ≥ 2,900 mm |
Figure 1 |
| 2.2 | Main ventilation roadway | m | 50 |
- Constructed with reinforced concrete, thickness of 0.3 m. - Supported by arch-shaped frames: + Ssd ≥ 9.5 m^2^; + B ≥ 3,800 mm + H ≥ 2,900 mm |
|
| 2.3 | Inclined roadway | m | 40 |
- Constructed with reinforced concrete, thickness of 0.3 m. - Supported by arch-shaped frames: + Ssd ≥ 6.8 m^2^; + B ≥ 2,600 mm + H ≥ 2,000 mm + Slope 10° ≤ α ≤ 35° |
Figure 2 |
| 2.4 | Three-way branching roadway | m | 40 |
- Constructed with reinforced concrete, thickness of 0.3 m. - Supported by arch-shaped frames: + Ssd ≥ 9.5 m^2^; + B ≥ 3,800 mm + H ≥ 2,900 mm |
|
| 2.5 | Station chamber | m | 50 | - Constructed with reinforced concrete, thickness of 0.3 m.
+ Ssd ≥ 4.5 m^2^; + B ≥ 2,200 mm + H ≥ 2,300 mm |
Figure 3 |
| 2.6 | Straight roadway section supported by frames | m | 50 |
- Constructed with reinforced concrete, thickness of 0.3 m. - Supported by arch-shaped frames: + Ssd ≥ 6.8 m^2^; + B ≥ 2,600 mm + H ≥ 2,000 mm |
|
| 2.7 | Inclined roadway section supported by frames | m | 50 |
- Constructed with reinforced concrete, thickness of 0.3 m. - Supported by arch-shaped frames: + Ssd ≥ 6.8 m^2^; + B ≥ 2,600 mm + H ≥ 2,000 mm + Slope 10° ≤ α ≤ 35° |
|
| 2.8 | Vertical shaft roadway section | m | 10 |
- Shaft diameter ≥ 4 m - Constructed with reinforced concrete, thickness of 0.3 m: + Base height 0.5 m + Shaft body height 8.2 m + Shaft collar height 0.8 m - Equipped with full machinery for lifting, ventilation, drainage, and signal systems |
Figure 4 |
| 2.9 | Roadway section supported by anchors | m | 30 |
- Constructed with double-layer reinforced concrete, thickness between layers ≥ 1.6m. - Supported by arch-shaped frames: + Ssd ≥ 9.0 m^2^; + B ≥ 3,500 mm + H ≥ 2,950 mm |
Figure 5 |
| 2.10 | Reinforced and restored supported section | m | 30 |
- Constructed with reinforced concrete, thickness of 0.3 m. - Supported by arch-shaped frames: + Ssd ≥ 9.5 m^2^; + B ≥ 3,800 mm + H ≥ 2,900 mm - Roof hollow length ≥ 3m |
|
| 2.11 | Gas explosion incident handling section | m | 30 | - Constructed with reinforced concrete, thickness of 0.3 m.
- Supported by arch-shaped frames: + Ssd ≥ 9.5 m^2^; + B ≥ 3,800 mm + H ≥ 2,900 mm |
|
| 2.12 | Roadway section excavated by Combain machine | m | 30 |
- Constructed with reinforced concrete, thickness of 0.3 m. - Supported by arch-shaped frames: + Ssd ≥ 9.5 m^2^; + B ≥ 3,800 mm + H ≥ 2,900 mm |
|
| 2.13 | Mining roadway supported by single columns and articulated beams | m | 15 |
- Dimensions (length x width x height) ≥ (15.5 x 5.8 x 2.58)m; reinforced concrete construction. - Slope 7° ≤ α ≤ 18° |
Figure 6 |
| 2.14 | Mining roadway supported by the hydraulic movable prop (XDY) | m | 15 |
- Dimensions (length x width x height) ≥ (15.5 x 5.8 x 2.58)m; reinforced concrete construction. - Slope 7° ≤ α ≤ 18° |
|
| 2.15 | Mining roadway supported by the hydraulic movable frame (ZH, chain frame) | m | 15 |
- Dimensions (length x width x height) ≥ (15.5 x 5.8 x 2.58)m; reinforced concrete construction. - Slope 7° ≤ α ≤ 18° |
|
| 2.16 | Drilling face | m | 3 |
- Constructed with reinforced concrete, thickness of 0.3 m. + Ssd ≥ 4.5 m^2^; + B ≥ 2,200 mm + H ≥ 2,300 mm |
Figure 7 |
| 3 | Electrical system | HT | 1 | ||
| 3.1 | Transformer station | Station | 1 |
- Capacity ≥ 200 KV - Primary/secondary voltage 22/0.4 KV |
|
| 3.2 | Diesel generator station | Station | 2 |
- Capacity ≥ 200 KVA - Voltage 380/220 |
|
| 3.3 | Electricity supply system for underground equipment | HT | 2 |
- Three-phase isolated neutral, non-grounded. - Explosion-proof rubber cables. |
|
| 3.4 | Cutting device for each load | Unit/load | 02 |
- Explosion-proof automatic circuit breaker or explosion-proof starter with capacity suited to the load's power and voltage. - ExdI explosion-proof rating |
|
| 3.5 | Personal lighting lamps | Unit | 100 |
- Voltage: 3.7 v - Operation time > 11 hours |
|
| 4 | Ventilation system | HT | 1 | ||
| 4.1 | Main ventilation fan | Unit | 2 |
- N ≥ 11 KW - Voltage 380/660 V - Q ≥ 130 m^3^/s - dB (A) ≤ 91 - Efficiency (%) ≥ 80 - ExdI explosion-proof rating |
|
| 4.2 | Local ventilation fan | Unit | 2 |
- N ≥ 2.2 KW - Voltage 380/660 V - Q ≥ 5.2 m^3^/s - ExdI explosion-proof rating - Overall useful efficiency coefficient KDP (%) ≥ 64. 64. |
|
| 4.3 | Main ventilation station | Station | 1 |
- Dimensions (length x width x height) ≥ (5 x 3 x 2.2) m; reinforced concrete construction. - Slope ≤ 7° |
|
| 5 | Water pumps | Unit | 2 |
- N ≥ 4.5 KW |
|
| 6 | Underground transport system | HT | 1 | ||
| 6.1 | Mine car track | m | 60 |
- B ≥ 600 mm |
|
| 6.2 | Mine car | Unit | 2 | - Capacity ≥ 1000 cm^3^ | |
| 6.3 | Material transport car | Unit | 2 | - Dimensions (2500 x 1,200 x 1,000)m | |
| 6.3 | Transport winch | HT | 1 |
- Capacity > 10 tons/hour |
|
| 6.4 | Mano winch | Unit | 2 | - Pulling force: ≥ 10 kN - Transport distance > 30 m - ExdI explosion-proof rating |
|
| 6.5 | Battery electric locomotive | Unit | 4 |
- Weight 2500kg |
|
| 6.6 | Battery pack | Unit | 8 |
- Voltage 48V |
|
| 6.7 | Battery charger cabinet | Unit | 4 |
- Input voltage AC - 660/380V - Output voltage DC71V - Electric current 90A - ExdI explosion-proof rating |
|
| 7 | Compressed air supply system | HT | 1 | ||
| 7.1 | Air compressor station | Station | 1 |
- Length x Width x Height: (2.5 x 4.5) - Solid reinforced concrete base |
|
| 7.2 | Air compressor | Unit | 2 |
- N ≥ 11 KW - Q = 5m^3^/min - Ex explosion-proof rating |
|
| 8 | Fire prevention equipment | ||||
| 8.1 | Sand container | Container | 02 | Standard type | |
| 8.2 | Powder fire extinguisher | Unit | 10 | According to Vietnamese standards (TCVN) on fire prevention | |
| 8.3 | Foam fire extinguisher | Unit | 10 | According to Vietnamese standards (TCVN) on fire prevention | |
| 9 | Underground lighting system | HT | 1 | ||
| 9.1 | Lighting transformer | Unit | 4 | - Capacity ≤ 4KVA - Voltage 380,660/133V - ExdI explosion-proof rating |
|
| 9.2 | Explosion-proof lighting lamp | Unit | 50 | - KBB explosion-proof type - Voltage 127V; capacity 60W - ExdI explosion-proof rating |
|
| 10 | Automatic gas monitoring system | HT | 1 | ||
| 10.1 | Central cabinet | Unit | 2 |
- Voltage 220-280VAC - Measurement channels: max 40 - Connects to CPC-2 & TC-100/P sensors |
|
| 10.2 | Gas sensors | Unit | 10 |
- Voltage 12 VDC
- Imax 40mA
- Measurement range: 5% and 100%
- Resolution 0.01% for 5% range and 1% for 100% range
- Explosion protection type: ExiaI.
|
|
| 10.3 | Wind sensors | Unit | 10 |
- Voltage 18 VDC - Electric current 1 ÷ 5mA - Wind speed measurement range 0.3 ÷ 5m/s |
|
Circular 06/2018/TT-BLDTBXH takes effect from September 15, 2018.
- Thanh Lam -
- Number of deputy directors of departments in Vietnam in accordance with Decree 45/2025/ND-CP
- Cases ineligible for pardon in Vietnam in 2025
- Decree 50/2025 amending Decree 151/2017 on the management of public assets in Vietnam
- Circular 07/2025 amending Circular 02/2022 on the Law on Environmental Protection in Vietnam
- Adjustment to the organizational structure of the Ministry of Health of Vietnam: Certain agencies are no longer listed in the organizational structure
- Vietnam aims to welcome 22-23 million international tourists in Vietnam in 2025
-

- Number of deputy directors of departments in Vietnam ...
- 15:04, 05/03/2025
-

- Cases ineligible for pardon in Vietnam in 2025
- 14:43, 05/03/2025
-

- Decree 50/2025 amending Decree 151/2017 on the ...
- 12:00, 05/03/2025
-

- Circular 07/2025 amending Circular 02/2022 on ...
- 11:30, 05/03/2025
-

- Adjustment to the organizational structure of ...
- 10:34, 05/03/2025
-

- Notable new policies of Vietnam effective as of ...
- 16:26, 11/04/2025
-
.Medium.png)
- Notable documents of Vietnam in the previous week ...
- 16:21, 11/04/2025
-
.Medium.png)
- Notable documents of Vietnam in the previous week ...
- 16:11, 02/04/2025
-
.Medium.png)
- Notable new policies of Vietnam to be effective ...
- 16:04, 02/04/2025
-
.Medium.png)
- Notable new policies of Vietnam effective from ...
- 14:51, 21/03/2025
 Article table of contents
Article table of contents
