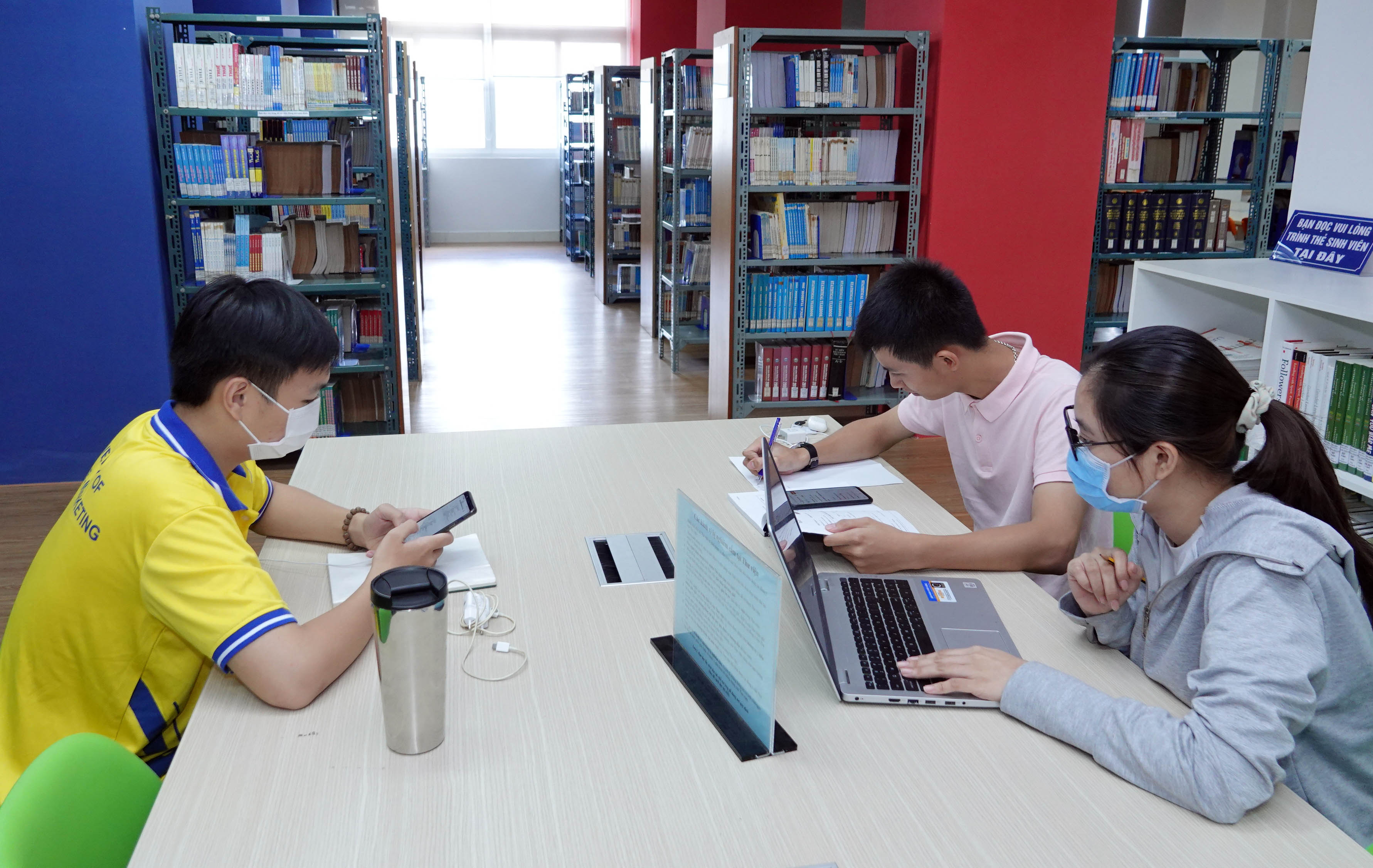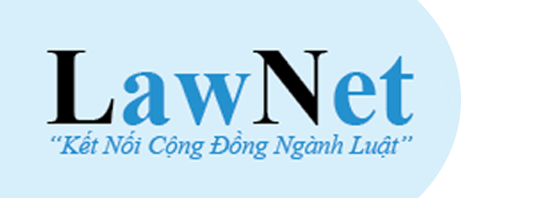Facilities of the university libraries in Vietnam
What are the facilities of the university libraries in Vietnam? - Thanh Nhan (Hanoi)

Facilities of the university libraries in Vietnam (Internet image)
Facilities of the university libraries in Vietnam
Content mentioned in Circular 14/2023/TT-BGDDT on standards for libraries in higher education institutions issued by the Minister of Education and Training, effective from September 1, 2023.
The regulations on facilities of the university libraries in Vietnam are as follows:
(1) University libraries must be located in convenient locations that satisfy demand of users and enable persons with disability to access and use.
(2) Area of university libraries
- Total area of university libraries shall be determined in accordance with regulations on standards and norms on area usage of professional structures in education and training sector, including area of functional areas and auxiliary areas;
- Functional areas include: Reading spaces (reading rooms and open spaces); information resource storage; lookup, return, information desks; information resource display and exhibits; lecture rooms; service rooms; administrative and professional affair rooms;
- Auxiliary areas include: Lobbies; corridors; stairs; sanitation areas and technical rooms.
(3) Reading space
- Number of seats in reading rooms shall be calculated for a minimum of 5% of total learners; minimum area of each seat shall be 2,4 m2 (not including open space). Total area of reading rooms must not lower than 200 m2.
Type of reading rooms, number of reading rooms, and number of seats in each reading room shall be determined depending on training majors and training methods:
+ Common reading rooms mean reading rooms for library users to study and research;
+ Field-specific reading rooms mean reading rooms for library users to study and research in specific fields;
+ Group study rooms mean rooms for library users to discuss and work in groups;
+ Multimedia rooms mean rooms that are equipped with specialized equipment to utilize digital information resources with various content format such as electronic document, audio, image, animation, video.
- Open spaces shall be organized flexibly within the premise of university libraries and higher education institutions; equipped with specialized equipment to accommodate convenience and flexibility in using information resources.
(4) Information resource storage
- Information resources shall be organized and arranged in separate sections or in reading rooms, open spaces as long as management, preservation, and storage thereof are appropriate for each type of information resources, including:
Published information resources shall be kept in closed storage and open storage; digital information resources shall be stored on server system and other means of data storage methods;
- Storage of published information shall have a minimum area of 2,5 m2/1.000 book copies in case of closed storage and 4,5 m2/1.000 book copies in case of open storage;
- Storage of digital information resources must have sufficient area for placement of server system and other means of data storage.
(5) Lookup, return, information desks
- Lookup areas shall be in separate location or integrated with reading rooms;
- Return areas shall be located where borrowing and return of information resources are convenient;
- Information desks shall be located where they are recognizable and convenient for inquiries.
(6) Information resource display and exhibits shall be located in separate rooms or in lobbies, corridors, reading rooms of university libraries.
(7) Lecture rooms shall be located separately or integrated with teaching rooms, lecture halls, or conference rooms of higher education institutions.
(8) Depending on conditions of each university library, service areas must be convenient, safe, environmentally hygienic, appropriate to library use and management activities under Point d Clause 1 Article 7 of Circular 14/2023/TT-BGDDT, including:
- Refreshment, meal, and recreation areas;
- Printing, photocopying, and duplicating areas;
- Other service areas.
(9) Administrative and professional affair areas must have sufficient space to allow library employees to work and organize professional library activities.
(10) Technical requirements
- Floor and base of university libraries must conform to applicable construction standards; floor and base of reading rooms must utilize carpets or other flooring materials that are easy to clean, seamless, and resistant to mold and moisture;
- Doors and windows of university libraries must conform to applicable construction standards; ensure natural lighting and ventilation; ensure convenience and safety in use; and be easy to use and clean;
- Lighting system of university libraries consists of natural lighting, artificial lighting, and combined lighting. Lighting system must conform to applicable lighting standards;
- Ventilation system of university libraries shall combine natural and artificial ventilation to ensure clean air. Air-conditioning system shall ensure appropriate temperature and humidity for each type of information resources;
- Fire prevention and firefighting system of university libraries must satisfy fire safety requirements of buildings and constructions as per the law.
Duong Chau Thanh
- Key word:
- university libraries in Vietnam
- Number of deputy directors of departments in Vietnam in accordance with Decree 45/2025/ND-CP
- Cases ineligible for pardon in Vietnam in 2025
- Decree 50/2025 amending Decree 151/2017 on the management of public assets in Vietnam
- Circular 07/2025 amending Circular 02/2022 on the Law on Environmental Protection in Vietnam
- Adjustment to the organizational structure of the Ministry of Health of Vietnam: Certain agencies are no longer listed in the organizational structure
- Vietnam aims to welcome 22-23 million international tourists in Vietnam in 2025
-

- Notable new policies of Vietnam effective as of ...
- 16:26, 11/04/2025
-
.Medium.png)
- Notable documents of Vietnam in the previous week ...
- 16:21, 11/04/2025
-
.Medium.png)
- Notable documents of Vietnam in the previous week ...
- 16:11, 02/04/2025
-
.Medium.png)
- Notable new policies of Vietnam to be effective ...
- 16:04, 02/04/2025
-
.Medium.png)
- Notable new policies of Vietnam effective from ...
- 14:51, 21/03/2025

 Article table of contents
Article table of contents
