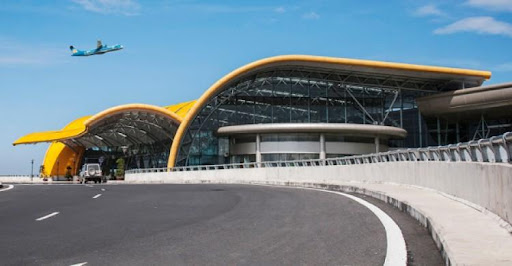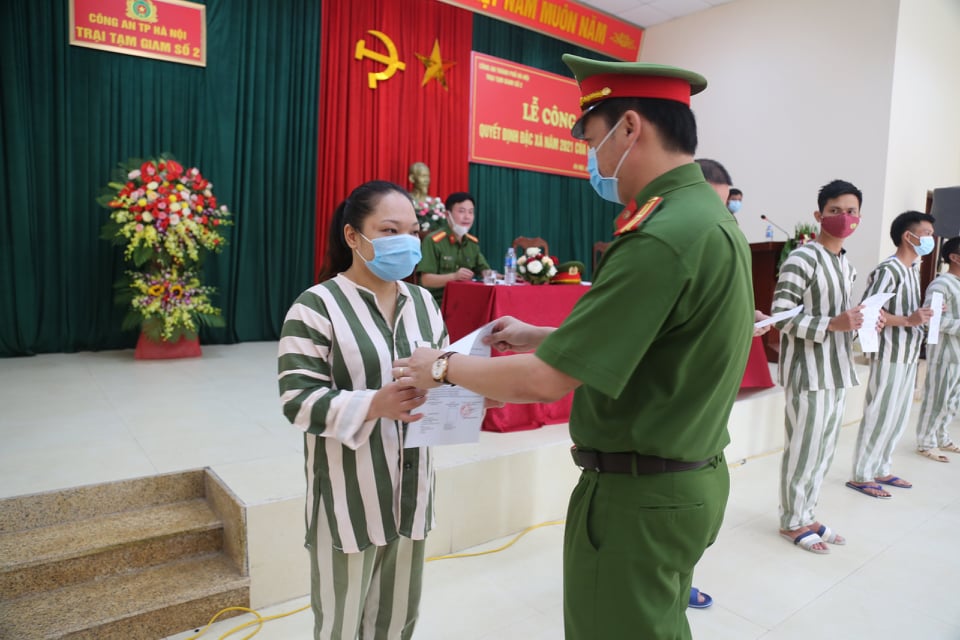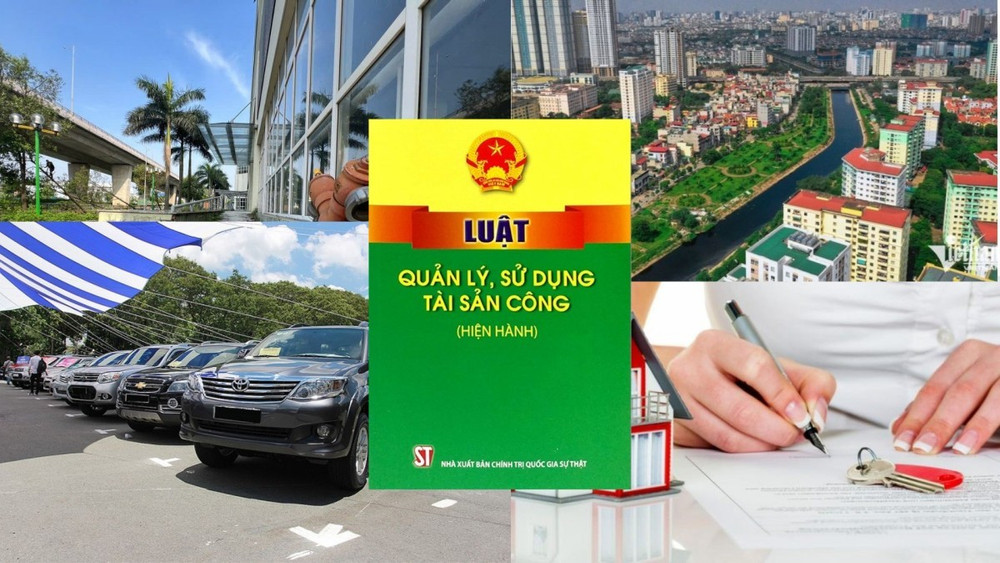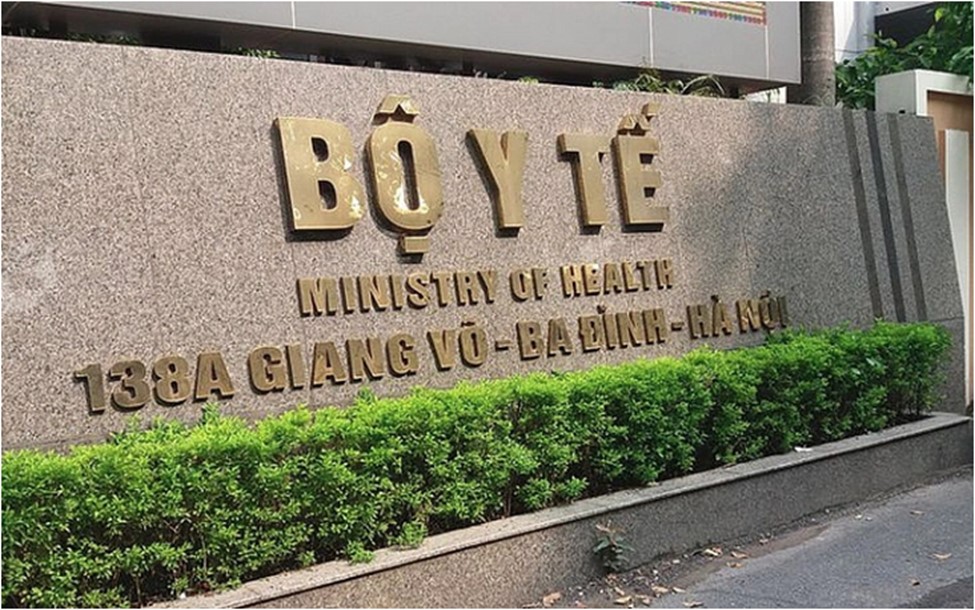Contents of the planning for Lien Khuong Airport for the period 2021-2030, vision until 2050 in Vietnam
On May 17, 2024, the Ministry of Transport issued Decision 610/QD-BGTVT on approving the planning for Lien Khuong Airport for the period 2021-2030, vision until 2050 in Vietnam.

Contents of the planning for Lien Khuong Airport for the period 2021-2030, vision until 2050 in Vietnam (Internet image)
Regarding this matter, LawNet would like to answer as follows:
Contents of the planning for Lien Khuong Airport for the period 2021-2030, vision until 2050 in Vietnam
(1) Position and function in the national airport network: An international airport.
(2) Usage nature: A dual-use civil and military airport.
(3) Planning objectives
* Period 2021-2030
- Designation as a 4E airport (according to the standards of the International Civil Aviation Organization - ICAO) and a level II military airport.
- Capacity of 5.0 million passengers per year and 20,000 tons of cargo per year.
- Aircraft types operated include code C such as A320/A321, code E such as B747/B787/A350, and equivalents.
- Landing approach method: CAT II at runway 09 and simplified at runway 27.
* Vision until 2050
- Designation as a 4E airport and a level II military airport.
- Capacity of 7.0 million passengers per year and 30,000 tons of cargo per year.
- Aircraft types operated include code C such as A320/A321, code E such as B747/B787/A350, and equivalents.
- Landing approach method: CAT II at runway 09 and simplified at runway 27.
(4) Planning of the bay area infrastructure
* Runway system
- Period 2021-2030: Maintain the existing runway configuration with dimensions of 3,250 m x 45 m, with a wide material shoulder of 7.5 m.
- Vision until 2050: Extend the existing runway towards the west (runway 09) by an additional 350 m to a total of 3,600 m x 45 m, with shoulder dimensions as regulated.
* Taxiway system
- Period 2021-2030: Plan parallel taxiways along the entire length of the existing runway; plan 03 connecting taxiways, 01 rapid exit taxiway, with shoulder dimensions as regulated.
- Vision until 2050: Extend the parallel taxiways to align with the extended runway. Plan an additional connecting taxiway, 01 rapid exit taxiway, with shoulder dimensions as regulated.
* Aircraft parking apron
- Period 2021-2030: Expand the aircraft parking apron to accommodate 21 parking positions with reserves for future expansion.
- Vision until 2050: Continue expanding the aircraft parking apron to accommodate 27 parking positions with reserves for future expansion.
(5) Planning of flight operation facilities
* Air traffic control tower: Continue using the existing air traffic control tower.
* Instrument landing system
- Continue using the existing DVOR/DME instrument landing system.
- Plan CAT II system at runway 09 and simplified system at runway 27; synchronize the ILS equipment system with the approach lighting system.
* Airport lighting system
Plan the airport lighting system to ensure synchronized operation.
* Automatic weather observation system
Plan an automatic weather observation system (AWOS) suitable for operational requirements at the airport.
* Other flight operation facilities
Research the arrangement of an automatic runway incursion warning system (ARIWS), multilateration surveillance system (MLAT), all-weather approach system, surface movement monitoring system, bird detection and dispersal system, wind shear warning system, and other flight operation facilities as needed. Specific locations will be determined during the project implementation phase to ensure optimal system operation.
(6) General Technical Infrastructure Planning
* Internal Port Road System
- Port Entry Road: Connected in 2 directions: (i) connected with National Road 20 through existing roads, expanded when needed; (ii) connected with Liên Khương - Prenn Expressway when needed.
- Internal Port Roads: Planned road routes connecting from the main road to functional areas of the Port; road cross-sections with 2-4 lanes.
- Service Roads: Utilize existing service road system, plan to add service roads when expanding the Port.
* Car Parking System
- 2021-2030: Use the parking lot in front of Passenger Terminal T1. Plan to add parking lot in front of Passenger Terminal T2 on an area of about 25,000 m². Reserve land for future development when needed.
- Vision until 2050: Expand the parking lot in front of Terminal T2 to accommodate the passenger capacity of all terminals.
* Power Supply System
Continue to use the existing power supply station, sourcing electricity from the existing Đức Trọng district power grid. Plan to add power supply station on the Southeast land area of the Civil Aviation area, with an area of about 2,000 m², to meet the operational demand; capable of increasing capacity when needed.
* Water Supply System
Continue to use the existing water supply station, sourcing water from the Đức Trọng district water supply system and from drilled wells pumped into reserve reservoirs supplying the entire Port. Plan to add water supply station on the Southeast land area of the Civil Aviation area, with an area of about 2,000 m², to meet the operational demand; capable of increasing capacity when needed.
* Drainage System
Continue to use the existing drainage system. Plan to add drainage systems such as ditches, culverts, and channels in the area of new taxiways, expanded apron area, and expanded Civil Aviation area.
* Wastewater Treatment System
Plan a wastewater treatment plant with a capacity of about 1,000 m³/day-night on the Southwest land area of the Civil Aviation area, with an area of about 2,300 m². Wastewater will be treated at the plant to meet technical requirements before being discharged into the regulating lake, and then into the general drainage system.
* Solid Waste and Hazardous Waste Storage Area
Plan a storage area on the Southwest land area of the Civil Aviation area, with an area of about 1,000 m², to meet environmental protection requirements. Waste will be classified and collected in the storage area before being transported for treatment by specialized vehicles.
(7) Planning for Aviation Service Facilities
* Passenger Terminal
- 2021-2030: Maintain the existing T1 passenger terminal with a capacity of 2 million passengers per year, and plan a new T2 passenger terminal with a capacity of approximately 3 million passengers per year.
- Vision until 2050: Expand the T2 passenger terminal to achieve a total capacity of approximately 7 million passengers per year; reserve land for future development.
* Cargo Terminal
- 2021-2030: Plan the cargo terminal and apron on the eastern side of the civil aviation area, with an area of about 23,300 m², to accommodate a capacity of about 20,000 tons of cargo per year.
- Vision until 2050: Upgrade and expand at the existing location as needed to accommodate a capacity of about 30,000 tons of cargo per year.
* Aircraft Repair and Maintenance Service Area
- Plan the aircraft repair and maintenance service area on the western side of the civil aviation area, with an area of about 8,000 m², to serve one E-coded aircraft or two C-coded aircraft; reserve land for future development.
* Emergency and Rescue System: Plan the airport fire rescue system to meet level 9 requirements according to ICAO regulations. Plan the locations along with the locations of the off-site parking area.
* Off-site Parking Area (including parking, repair, maintenance facilities, and aviation equipment)
- 2021-2023: Continue using the existing facilities on the eastern side of the T1 passenger terminal. Plan an additional location on the eastern side adjacent to the T2 passenger terminal, with an area of about 5,000 m².
- Vision until 2050: Plan an additional location on the western side of the existing T1 terminal, with an area of about 5,000 m², when extending the runway.
* Vehicle and Ground Equipment Staging Area, Fueling Area for Vehicles, and Ground Equipment
- 2021-2030: Plan the staging area for ground equipment and the fueling station for ground service vehicles on the western side next to the Non-Radar Control Tower on a land area of about 7,000 m²; reserve land for expansion as needed.
- Vision until 2050: Expand the staging area for ground equipment and the fueling station for ground service vehicles on a land area of about 13,000 m² as needed.
* Aviation Fuel Supply Area
- 2021-2030: Continue using the existing fueling station and expand capacity as needed.
- Vision until 2050: Plan an additional fueling station in the southeast area of the T2 passenger terminal on a land area of about 22,000 m².
* In-flight Catering Area: Planned on a land area of about 4,000 m².
(8) Planning for Non-Aviation Service Facilities and Other Facilities
* Port Administration Building: Planned on a land area of about 25,000 m².
* Aviation Authority Office
- 2021-2030: Maintain the existing Headquarters.
- Vision until 2050: Plan on a land area of about 4,000 m².
* Medical Station: Planned on a land area of about 1,000 m².
* Animal/Plant Quarantine Station: Planned on a land area of about 1,000 m².
* Customs and Immigration Work Areas
- Customs Area planned on a land area of about 2,000 m².
- Immigration Area planned on a land area of about 4,000 m².
- Local Police Station planned on a land area of about 4,000 m².
* Airline Offices: Planned on a land area of about 12,000 m².
* Common-used Aviation Area, Private Aviation: Planned Common-used aviation terminal located to the West of Passenger Terminal T1, on a land area of about 12,000 m².
* Commercial Service Center: Planned on a land area of about 13,000 m².
(9) Planning for Airport Security Facilities
Planning for a perimeter fence system around the Port and a security fence system.
(10) Land Use Planning
The land use requirements for the period 2021–2030 and the vision until 2050 of the Port are approximately 340.84 hectares, including:
- Land area managed by civil aviation: 176.21 hectares.
- Common-used land area managed by civil use: 153.90 hectares.
- Land area managed by the military: 10.73 hectares.
More details can be found in Decision 610/QD-BGTVT, which comes into force from May 17, 2024.
- Key word:
- Lien Khuong Airport
- Vietnam
- Number of deputy directors of departments in Vietnam in accordance with Decree 45/2025/ND-CP
- Cases ineligible for pardon in Vietnam in 2025
- Decree 50/2025 amending Decree 151/2017 on the management of public assets in Vietnam
- Circular 07/2025 amending Circular 02/2022 on the Law on Environmental Protection in Vietnam
- Adjustment to the organizational structure of the Ministry of Health of Vietnam: Certain agencies are no longer listed in the organizational structure
- Vietnam aims to welcome 22-23 million international tourists in Vietnam in 2025
-

- Number of deputy directors of departments in Vietnam ...
- 15:04, 05/03/2025
-

- Cases ineligible for pardon in Vietnam in 2025
- 14:43, 05/03/2025
-

- Decree 50/2025 amending Decree 151/2017 on the ...
- 12:00, 05/03/2025
-

- Circular 07/2025 amending Circular 02/2022 on ...
- 11:30, 05/03/2025
-

- Adjustment to the organizational structure of ...
- 10:34, 05/03/2025
-

- Notable new policies of Vietnam effective as of ...
- 16:26, 11/04/2025
-
.Medium.png)
- Notable documents of Vietnam in the previous week ...
- 16:21, 11/04/2025
-
.Medium.png)
- Notable documents of Vietnam in the previous week ...
- 16:11, 02/04/2025
-
.Medium.png)
- Notable new policies of Vietnam to be effective ...
- 16:04, 02/04/2025
-
.Medium.png)
- Notable new policies of Vietnam effective from ...
- 14:51, 21/03/2025

 Article table of contents
Article table of contents
